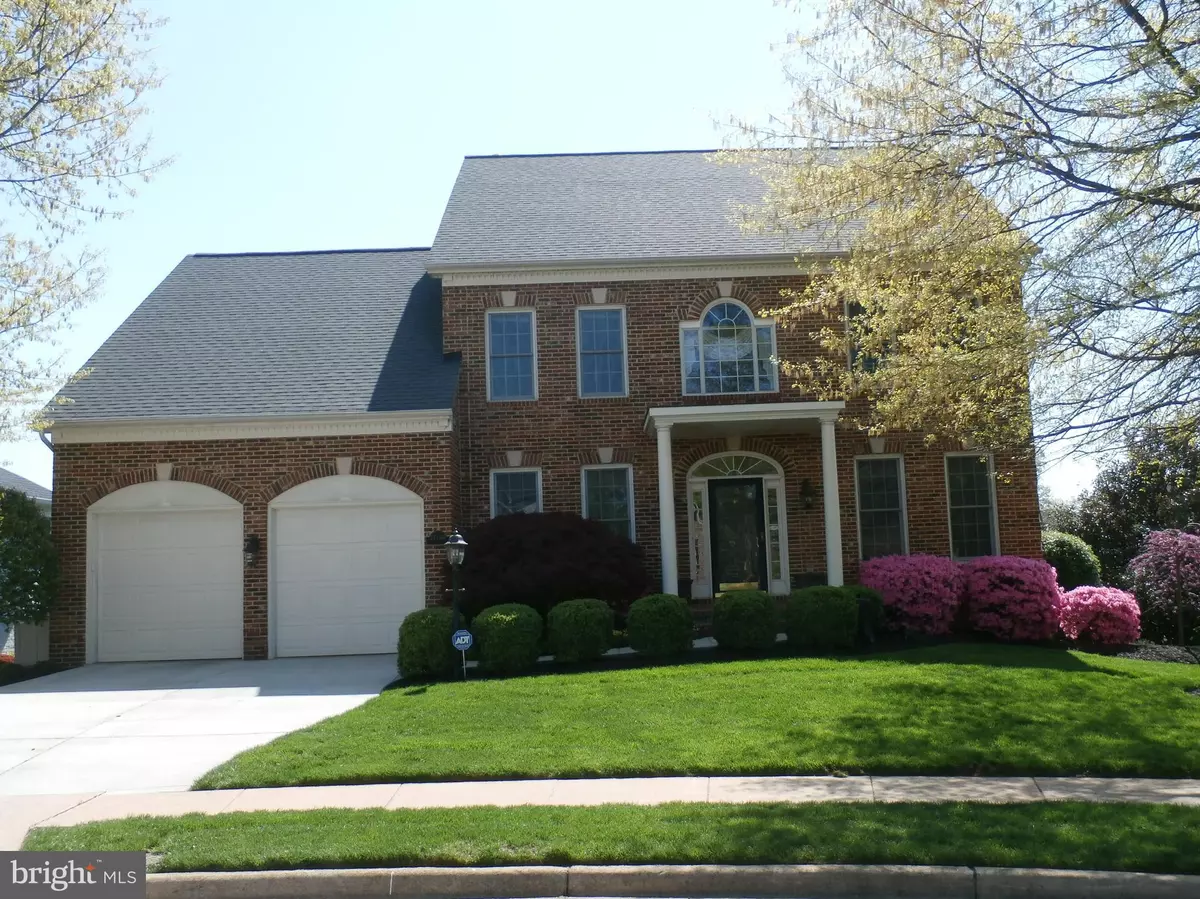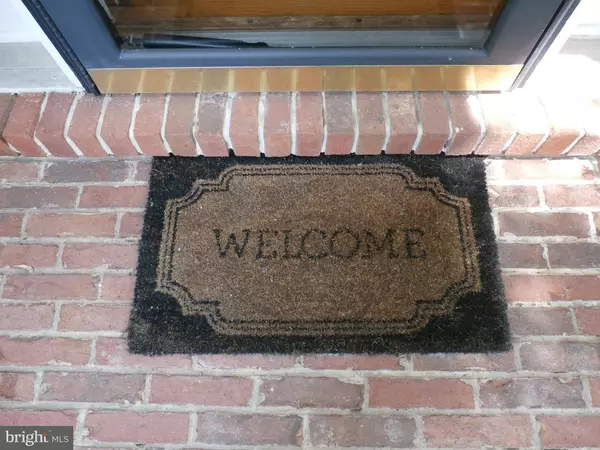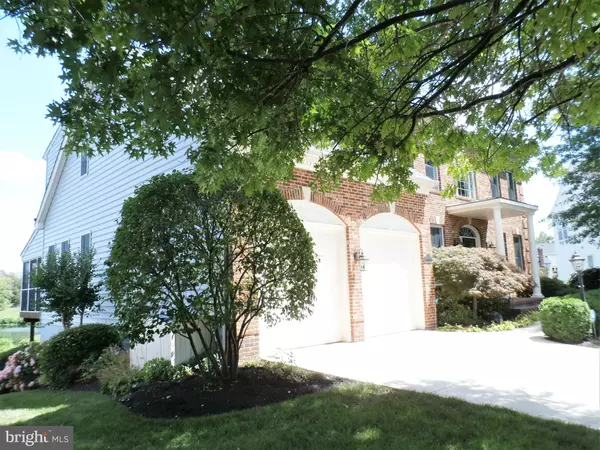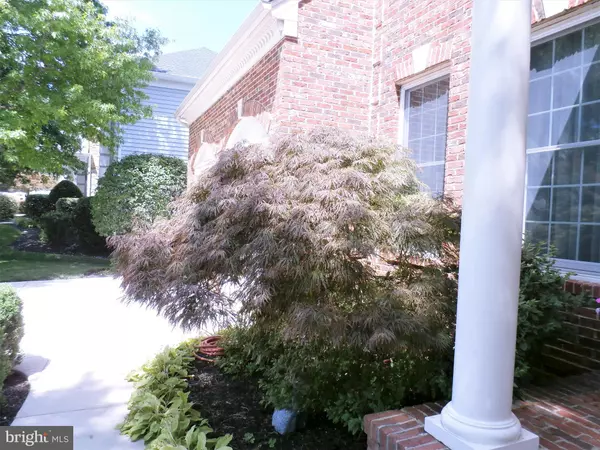$950,000
$970,000
2.1%For more information regarding the value of a property, please contact us for a free consultation.
5 Beds
5 Baths
4,815 SqFt
SOLD DATE : 08/06/2021
Key Details
Sold Price $950,000
Property Type Single Family Home
Sub Type Detached
Listing Status Sold
Purchase Type For Sale
Square Footage 4,815 sqft
Price per Sqft $197
Subdivision Ashburn Village
MLS Listing ID VALO2000336
Sold Date 08/06/21
Style Colonial
Bedrooms 5
Full Baths 4
Half Baths 1
HOA Fees $111/mo
HOA Y/N Y
Abv Grd Liv Area 3,530
Originating Board BRIGHT
Year Built 1996
Annual Tax Amount $7,565
Tax Year 2021
Lot Size 0.290 Acres
Acres 0.29
Property Description
This "GORGEOUS" one-owner home located on a cul-de-sac and backing to the water with fabulous vistas of Cedar Lake is now "active" and will not last. Immaculate care, remodeling, and upkeep is displayed through-out. Kayak or paddle board, fish for bass, or just relax and stroll around the lake at your leisure. Peaceful, "country" charm right outside your back door, with city amenities so close by. Boasting 5 bedrooms, 4.5 baths, a large 2-car garage, this home has it ALL!** Beautiful hardwoods, 3 piece crown molding, updated open kitchen with granite countertops, outdoor screened-in porch right off the kitchen, and from there you can walk out to a spacious open deck overlooking the lake, a perfect spot for relaxing and entertaining. Additional main level includes an open family room with wood stove, private study/office with built-in's, formal living and dining rooms, as well as a separate laundry room with a utility sink. Front and rear stairs lead to the upstairs master suite with two large walk-in closets, and is complimented with a warm and inviting sitting room. The master bath offers dual vanities, shower, and separate soaking tub. Three additional bedrooms and two additional full baths complete the upstairs. The fully finished, ground level walk-out basement includes a fifth bedroom, another full bath, 2 large recreation/media/game rooms with a gas fireplace and home theatre .... along with the bonus of an additional 400 square feet of unfished storage room. And there's more!!! Take a walk outside the basement rear door to the patio where you have another area to relax and unwind - in the Caldera hot tub! Life is sweet in this extraordinary property! Please note that theatre furnishings and pool table do not convey; however, they are for sale. Please follow COVID guidelines and either remove shoes or wear the booties supplied, and use the hand sanitizer before touching handles and knobs. 1 hour showing notice from 10:00 am - 8:00 pm Thank you!
Location
State VA
County Loudoun
Zoning 04
Rooms
Other Rooms Living Room, Dining Room, Bedroom 2, Bedroom 3, Bedroom 4, Bedroom 5, Kitchen, Game Room, Foyer, Breakfast Room, Bedroom 1, Great Room, Laundry, Office, Media Room, Bathroom 1, Screened Porch
Basement Full, Other, Walkout Level, Fully Finished
Interior
Interior Features Attic, Ceiling Fan(s), Chair Railings, Family Room Off Kitchen, Formal/Separate Dining Room, Floor Plan - Open, Kitchen - Eat-In, Kitchen - Gourmet, Store/Office, Tub Shower, Wood Stove, Crown Moldings, Double/Dual Staircase, Window Treatments
Hot Water Natural Gas, 60+ Gallon Tank
Heating Forced Air
Cooling Central A/C
Flooring Carpet, Hardwood, Ceramic Tile
Fireplaces Number 2
Fireplaces Type Wood, Gas/Propane
Equipment Cooktop, Oven - Wall, Built-In Microwave, Central Vacuum, Dryer, Washer, Icemaker, Water Heater, Humidifier
Fireplace Y
Appliance Cooktop, Oven - Wall, Built-In Microwave, Central Vacuum, Dryer, Washer, Icemaker, Water Heater, Humidifier
Heat Source Natural Gas
Exterior
Exterior Feature Patio(s), Screened, Deck(s)
Parking Features Garage - Front Entry
Garage Spaces 2.0
Amenities Available Baseball Field, Basketball Courts, Community Center, Fitness Center, Swimming Pool, Soccer Field, Tennis Courts, Tot Lots/Playground, Volleyball Courts
Water Access N
View Lake, Scenic Vista
Roof Type Architectural Shingle
Accessibility Level Entry - Main
Porch Patio(s), Screened, Deck(s)
Attached Garage 2
Total Parking Spaces 2
Garage Y
Building
Lot Description Backs - Open Common Area, Cleared, Landscaping, Cul-de-sac, Open, Pond
Story 3
Sewer Public Sewer
Water Public
Architectural Style Colonial
Level or Stories 3
Additional Building Above Grade, Below Grade
Structure Type Dry Wall,Vaulted Ceilings
New Construction N
Schools
Elementary Schools Dominion Trail
Middle Schools Farmwell Station
High Schools Broad Run
School District Loudoun County Public Schools
Others
Pets Allowed Y
HOA Fee Include Common Area Maintenance,Trash,Snow Removal,Management
Senior Community No
Tax ID 087477221000
Ownership Fee Simple
SqFt Source Assessor
Acceptable Financing Conventional, Cash
Listing Terms Conventional, Cash
Financing Conventional,Cash
Special Listing Condition Standard
Pets Allowed No Pet Restrictions
Read Less Info
Want to know what your home might be worth? Contact us for a FREE valuation!

Our team is ready to help you sell your home for the highest possible price ASAP

Bought with Kamal Singh • Keller Williams Realty Dulles
"My job is to find and attract mastery-based agents to the office, protect the culture, and make sure everyone is happy! "
14291 Park Meadow Drive Suite 500, Chantilly, VA, 20151






