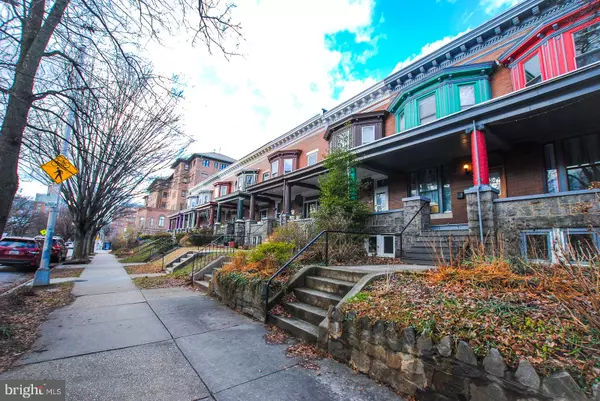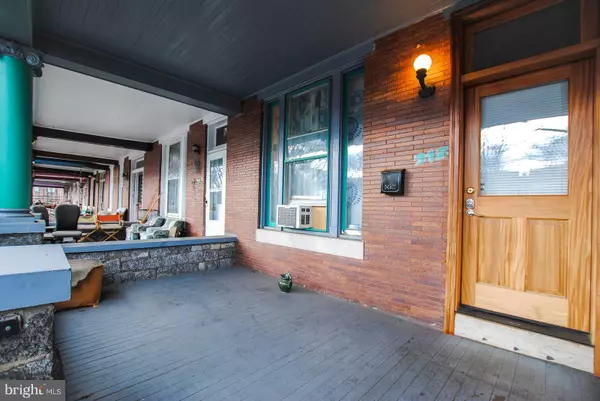$260,000
$270,000
3.7%For more information regarding the value of a property, please contact us for a free consultation.
4 Beds
2 Baths
1,716 SqFt
SOLD DATE : 09/29/2020
Key Details
Sold Price $260,000
Property Type Townhouse
Sub Type Interior Row/Townhouse
Listing Status Sold
Purchase Type For Sale
Square Footage 1,716 sqft
Price per Sqft $151
Subdivision Charles Village
MLS Listing ID MDBA503230
Sold Date 09/29/20
Style Traditional
Bedrooms 4
Full Baths 1
Half Baths 1
HOA Y/N N
Abv Grd Liv Area 1,716
Originating Board BRIGHT
Year Built 1920
Annual Tax Amount $4,564
Tax Year 2019
Lot Size 1,856 Sqft
Acres 0.04
Lot Dimensions 16' x 116'
Property Description
Leased through May 31, 2021! 312 E 33rd St. is an updated 4-bedroom, 1.5-bathroom rowhome just 3 blocks away from Johns Hopkins University Homewood campus. Rental homes this close to the University are in high demand for the student rental population; and single-family homes are easy to manage and maintain as all utilities and grounds-keeping are paid for by tenants. Recent upgrades include a ceramic-tile bathroom, new stainless steel appliances in the kitchen, and clothes washer/dryer in basement. These amenities compliment this homes historic character, including refinished original veneer hardwood floors, stained glass windows, and original staircase banister. The full, finished basement offers plenty of space for storage or extracurricular activities. Tenants in this block enjoy a short walk to the Johns Hopkins University Homewood Campus, Union Memorial Hospital, the Charles Village shopping district, and the Waverly farmers market. There is also easy access to public transportation and bike routes. 312 E 33rd St. has a WalkScore of 96, a TransitScore of 57, and a BikeScore of 76. Safety is guaranteed by Hopkins Univesity Security and Union Memorial Security, both of which patrol this area. Schedule an appointment to see this investment property today! Investment Summary: $270,000 $157 Price Per Sq. Ft. 9.0 Times Market Rent (GRM) 9.4 Times Actual Rent (GRM) 8.19% Cap Rate 13.2% Projected Cash-on-Cash Return
Location
State MD
County Baltimore City
Zoning R-6
Direction South
Rooms
Other Rooms Living Room, Bedroom 2, Bedroom 3, Bedroom 4, Kitchen, Basement, Foyer, Bedroom 1, Other, Bathroom 1, Half Bath
Basement Daylight, Full, Full, Unfinished
Main Level Bedrooms 1
Interior
Interior Features Built-Ins, Ceiling Fan(s), Combination Kitchen/Dining, Entry Level Bedroom, Floor Plan - Traditional, Kitchen - Eat-In, Kitchen - Table Space
Hot Water Natural Gas
Heating Radiator
Cooling Ceiling Fan(s)
Flooring Hardwood
Equipment Dryer, Oven/Range - Gas, Refrigerator, Stainless Steel Appliances, Washer, Water Heater
Furnishings No
Fireplace N
Window Features Double Hung,Double Pane,Vinyl Clad,Wood Frame
Appliance Dryer, Oven/Range - Gas, Refrigerator, Stainless Steel Appliances, Washer, Water Heater
Heat Source Natural Gas
Laundry Basement, Has Laundry
Exterior
Exterior Feature Deck(s), Porch(es)
Water Access N
Roof Type Rubber
Accessibility None
Porch Deck(s), Porch(es)
Garage N
Building
Story 3
Sewer Public Sewer
Water Public
Architectural Style Traditional
Level or Stories 3
Additional Building Above Grade, Below Grade
Structure Type Dry Wall,High,Plaster Walls
New Construction N
Schools
School District Baltimore City Public Schools
Others
Senior Community No
Tax ID 0312203872B007
Ownership Fee Simple
SqFt Source Assessor
Acceptable Financing Cash, Conventional, FHA, FHA 203(k), VA, Other
Horse Property N
Listing Terms Cash, Conventional, FHA, FHA 203(k), VA, Other
Financing Cash,Conventional,FHA,FHA 203(k),VA,Other
Special Listing Condition Standard
Read Less Info
Want to know what your home might be worth? Contact us for a FREE valuation!

Our team is ready to help you sell your home for the highest possible price ASAP

Bought with Kate A Barnhart • Keller Williams Gateway LLC

"My job is to find and attract mastery-based agents to the office, protect the culture, and make sure everyone is happy! "
14291 Park Meadow Drive Suite 500, Chantilly, VA, 20151






