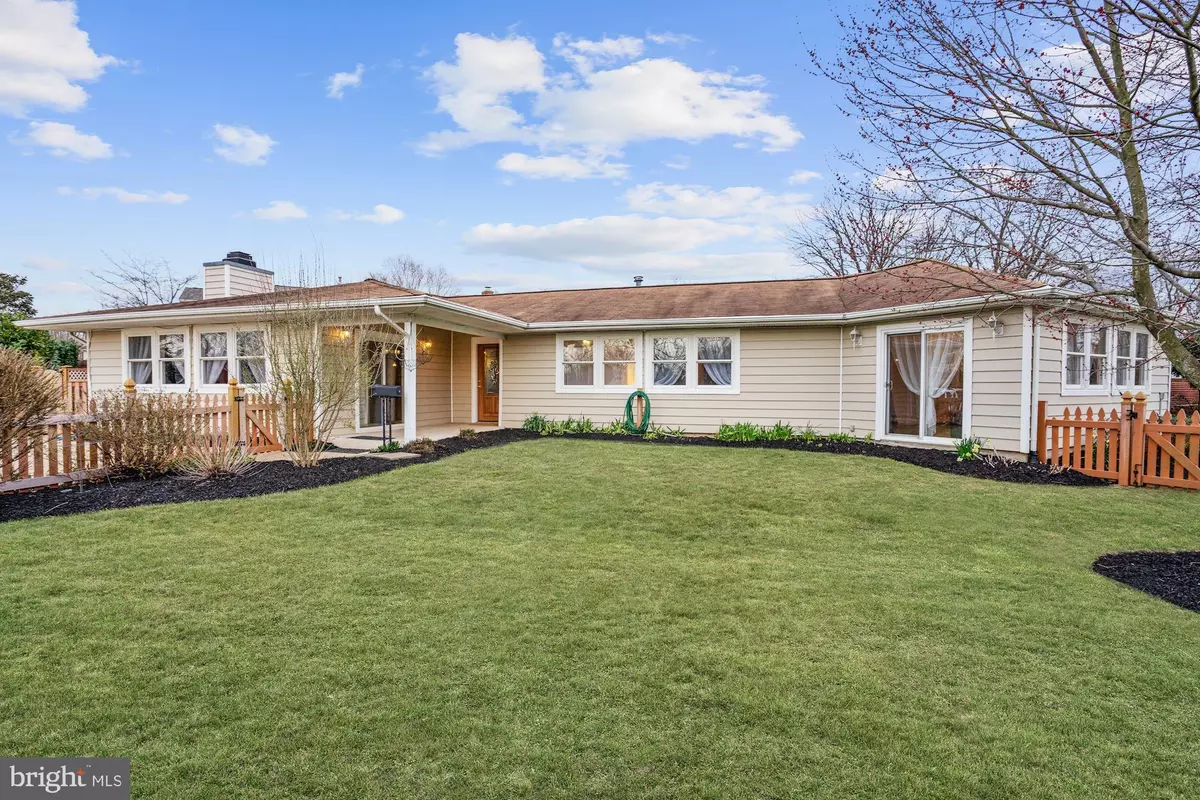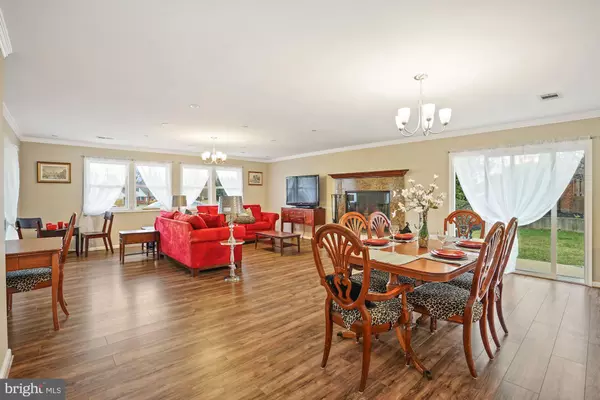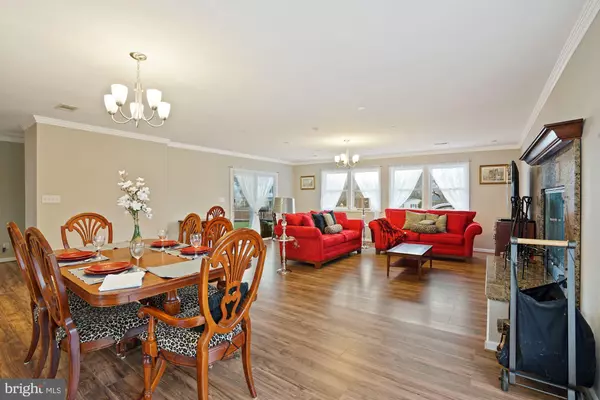$630,000
$629,900
For more information regarding the value of a property, please contact us for a free consultation.
3 Beds
2 Baths
2,023 SqFt
SOLD DATE : 05/29/2020
Key Details
Sold Price $630,000
Property Type Single Family Home
Sub Type Detached
Listing Status Sold
Purchase Type For Sale
Square Footage 2,023 sqft
Price per Sqft $311
Subdivision Fairfax Homes
MLS Listing ID VAFX1112076
Sold Date 05/29/20
Style Ranch/Rambler
Bedrooms 3
Full Baths 2
HOA Y/N N
Abv Grd Liv Area 2,023
Originating Board BRIGHT
Year Built 1957
Annual Tax Amount $6,029
Tax Year 2020
Lot Size 0.283 Acres
Acres 0.28
Property Description
ONE-OF-A-KIND dream home. NO COMPARABLE! Re-architected in 2004 with a full kitchen remodel in 2006, this unique home offers over 2000 sq ft on a single level, blending indoor and outdoor living. An impressive open floor plan living space combines kitchen, dining, and living areas with easy access to the deck and the pool; ideal for entertaining. The dream kitchen boasts 42-inch wood cabinets with solid maple fronts and over 20 ft of counter space! Add to that a breakfast/bar island that sits 4 people. A spacious master bedroom suite with a large walk-in closet offers a sitting area, a fitness space, and a walk-out patio door to the front yard. The master bathroom includes a separate shower and a deep-soaking tub with solid wood cabinetry and Italian marble throughout. Chandeliers and a towel-warmer complete your spa experience! This home also includes two additional bedrooms with a shared bathroom as well as a den (music room). This entirely landscaped large corner lot offers fenced-in front, side, and back yards with trees and shrubs imparting privacy to the swimming pool and deck. The driveway provides parking for 3 cars with plenty of additional street parking. Ample storage is available with many closets indoors and 3 sheds outdoors. The living area and the master bedroom have hard-wired connectivity that guarantees secure and flawless computing, streaming, and surfing. 14 month home warranty included with sale which covers pool and sprinkler system. This haven is served by excellent schools, and lays within minutes to National airport, Crystal City, Pentagon, and our Nation s capital.
Location
State VA
County Fairfax
Zoning 130
Rooms
Main Level Bedrooms 3
Interior
Heating Central
Cooling Central A/C, Ceiling Fan(s)
Fireplaces Number 1
Fireplace Y
Heat Source Natural Gas
Exterior
Pool Heated, In Ground
Water Access N
Accessibility Level Entry - Main
Garage N
Building
Story 1
Sewer Public Sewer
Water Public
Architectural Style Ranch/Rambler
Level or Stories 1
Additional Building Above Grade, Below Grade
New Construction N
Schools
Elementary Schools Bush Hill
Middle Schools Twain
High Schools Edison
School District Fairfax County Public Schools
Others
Senior Community No
Tax ID 0821 06A 0025
Ownership Fee Simple
SqFt Source Assessor
Horse Property N
Special Listing Condition Standard
Read Less Info
Want to know what your home might be worth? Contact us for a FREE valuation!

Our team is ready to help you sell your home for the highest possible price ASAP

Bought with Eman Othman • Redfin Corporation
"My job is to find and attract mastery-based agents to the office, protect the culture, and make sure everyone is happy! "
14291 Park Meadow Drive Suite 500, Chantilly, VA, 20151






