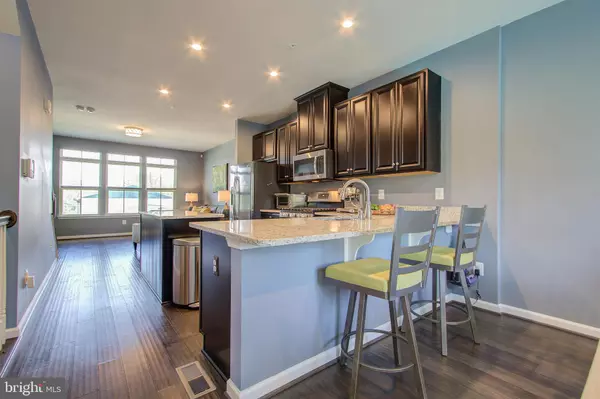$495,000
$499,900
1.0%For more information regarding the value of a property, please contact us for a free consultation.
3 Beds
4 Baths
1,836 SqFt
SOLD DATE : 11/19/2021
Key Details
Sold Price $495,000
Property Type Condo
Sub Type Condo/Co-op
Listing Status Sold
Purchase Type For Sale
Square Footage 1,836 sqft
Price per Sqft $269
Subdivision Trailside
MLS Listing ID VALO2007978
Sold Date 11/19/21
Style Other
Bedrooms 3
Full Baths 3
Half Baths 1
Condo Fees $115/mo
HOA Fees $110/mo
HOA Y/N Y
Abv Grd Liv Area 1,836
Originating Board BRIGHT
Year Built 2017
Annual Tax Amount $4,228
Tax Year 2021
Property Description
Welcome to Trailside in Old Ashburn! Built in 2017 this 4 level Clarendon model features 3 bedrooms, 3.5 baths, DECK off of the kitchen, and huge TWO CAR tandem GARAGE. 1,836 square feet with high ceilings make this move-in ready home very welcoming. Enter through the front door or garage and stroll one level up to the open concept kitchen, dining, living room and deck. Kitchen features gas cooking, abundant cabinetry, stainless appliances, granite countertops, an island and pantry. The next level includes the owner's suite with full bath and walk-in closet, a second bedroom with en suite bath and washer/dryer. The fourth level tops off with a bedroom, full bath and loft perfect for a den, home office, or exercise room. Dual zone heating and cooling keeps all levels comfortable year-round. Smart home features include: Nest thermostats,
Kasa smart switches, Ring doorbell, Chamberlain smart garage controller. Located within 2 blocks of the W&OD Bike Trail and the popular Carolina Brothers Barbeque! Mediterranean, pizza restaurants, 7-11 all next door. 5 minutes to Ashburn Village, One Loudoun and minutes to the Dulles Greenway and future Metro.
Location
State VA
County Loudoun
Zoning 19
Interior
Interior Features Combination Dining/Living, Combination Kitchen/Dining, Floor Plan - Open, Walk-in Closet(s), Window Treatments
Hot Water Electric
Heating Forced Air, Zoned
Cooling Central A/C
Equipment Built-In Microwave, Dishwasher, Disposal, Dryer, Exhaust Fan, Oven/Range - Gas, Refrigerator, Stainless Steel Appliances, Stove, Washer, Water Heater, Icemaker
Fireplace N
Appliance Built-In Microwave, Dishwasher, Disposal, Dryer, Exhaust Fan, Oven/Range - Gas, Refrigerator, Stainless Steel Appliances, Stove, Washer, Water Heater, Icemaker
Heat Source Natural Gas
Exterior
Parking Features Garage - Rear Entry, Garage Door Opener
Garage Spaces 2.0
Amenities Available Common Grounds
Water Access N
Accessibility Other
Attached Garage 2
Total Parking Spaces 2
Garage Y
Building
Story 4
Foundation Slab
Sewer Public Sewer
Water Public
Architectural Style Other
Level or Stories 4
Additional Building Above Grade, Below Grade
New Construction N
Schools
School District Loudoun County Public Schools
Others
Pets Allowed Y
HOA Fee Include Common Area Maintenance,Trash,Snow Removal
Senior Community No
Tax ID 085266140004
Ownership Condominium
Special Listing Condition Standard
Pets Allowed No Pet Restrictions
Read Less Info
Want to know what your home might be worth? Contact us for a FREE valuation!

Our team is ready to help you sell your home for the highest possible price ASAP

Bought with Jonathan Tripp • KW United
"My job is to find and attract mastery-based agents to the office, protect the culture, and make sure everyone is happy! "
14291 Park Meadow Drive Suite 500, Chantilly, VA, 20151






