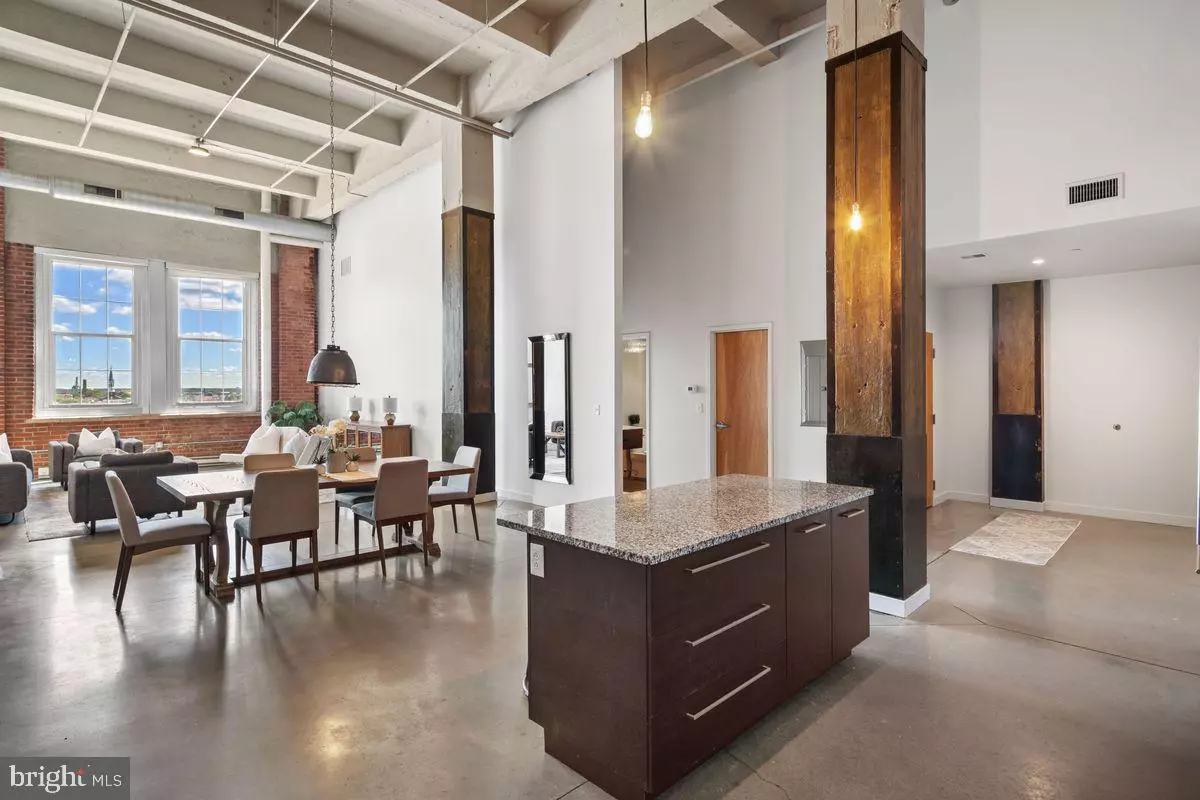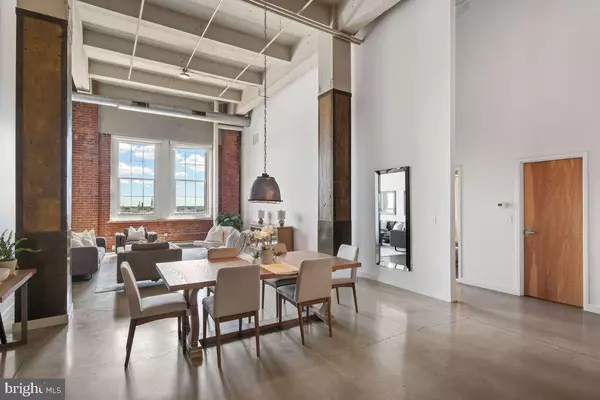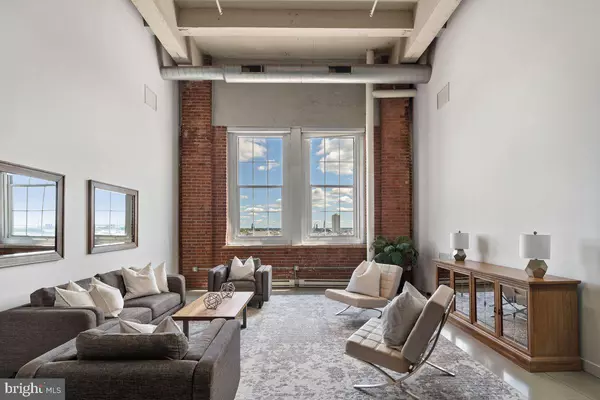$780,000
$799,000
2.4%For more information regarding the value of a property, please contact us for a free consultation.
2 Beds
2 Baths
2,051 SqFt
SOLD DATE : 11/01/2021
Key Details
Sold Price $780,000
Property Type Condo
Sub Type Condo/Co-op
Listing Status Sold
Purchase Type For Sale
Square Footage 2,051 sqft
Price per Sqft $380
Subdivision Bella Vista
MLS Listing ID PAPH2028338
Sold Date 11/01/21
Style Contemporary,Loft with Bedrooms
Bedrooms 2
Full Baths 2
Condo Fees $960/mo
HOA Y/N N
Abv Grd Liv Area 2,051
Originating Board BRIGHT
Year Built 1900
Annual Tax Amount $7,737
Tax Year 2021
Lot Dimensions 0.00 x 0.00
Property Description
Welcome to PH8 with its soaring 20' ceilings, 2051 SQFT of living space, and deeded garage parking in Bella Vista. This Penthouse unit offers a mirrored floor plan with the bedrooms flanking opposite sides of an open concept kitchen/living layout. The primary and guest suites provide substantial morning light, walk-in closets, full bathrooms, and privacy. The kitchen and living space allow for seamless entertaining and emphasize loft living with exposed bricks, polished concrete floors, and a wall of windows with bridge views. A flex space can easily be a den, home office (zoom room), or playroom. In addition, PH8 includes an in-unit laundry room with building amenities such as additional storage (for a fee), a Fitness Room, Bike Room, and Community Room. Did we mention this is a Pet-Friendly building with a 24-hour front desk? Live within walking distance to the 9th St Italian Market and minutes from the Sports Complex with easy access to I-95 and I-76.
Location
State PA
County Philadelphia
Area 19147 (19147)
Zoning I2
Rooms
Other Rooms Den, Great Room, Laundry
Main Level Bedrooms 2
Interior
Interior Features Combination Dining/Living, Combination Kitchen/Dining, Flat, Floor Plan - Open, Kitchen - Island, Soaking Tub
Hot Water Electric
Heating Heat Pump - Electric BackUp
Cooling Central A/C
Equipment Built-In Range, Dishwasher, Dryer - Electric, Microwave, Oven/Range - Gas, Refrigerator, Stainless Steel Appliances, Washer, Water Heater
Fireplace N
Appliance Built-In Range, Dishwasher, Dryer - Electric, Microwave, Oven/Range - Gas, Refrigerator, Stainless Steel Appliances, Washer, Water Heater
Heat Source Electric
Laundry Dryer In Unit
Exterior
Parking Features Inside Access, Other
Garage Spaces 2.0
Parking On Site 1
Amenities Available Concierge, Elevator, Fitness Center, Meeting Room, Reserved/Assigned Parking, Extra Storage, Party Room, Security
Water Access N
Accessibility None
Attached Garage 1
Total Parking Spaces 2
Garage Y
Building
Story 1.5
Unit Features Mid-Rise 5 - 8 Floors
Sewer Public Sewer
Water Public
Architectural Style Contemporary, Loft with Bedrooms
Level or Stories 1.5
Additional Building Above Grade, Below Grade
New Construction N
Schools
School District The School District Of Philadelphia
Others
Pets Allowed Y
HOA Fee Include Common Area Maintenance,Custodial Services Maintenance,Ext Bldg Maint,Gas,Health Club,Insurance,Management,Parking Fee,Recreation Facility,Sewer,Snow Removal,Trash,Water
Senior Community No
Tax ID 888113292
Ownership Condominium
Security Features 24 hour security
Acceptable Financing Cash, Conventional, FHA, Private
Listing Terms Cash, Conventional, FHA, Private
Financing Cash,Conventional,FHA,Private
Special Listing Condition Standard
Pets Allowed Dogs OK, Cats OK
Read Less Info
Want to know what your home might be worth? Contact us for a FREE valuation!

Our team is ready to help you sell your home for the highest possible price ASAP

Bought with Reid J Rosenthal • BHHS Fox & Roach At the Harper, Rittenhouse Square

"My job is to find and attract mastery-based agents to the office, protect the culture, and make sure everyone is happy! "
14291 Park Meadow Drive Suite 500, Chantilly, VA, 20151






