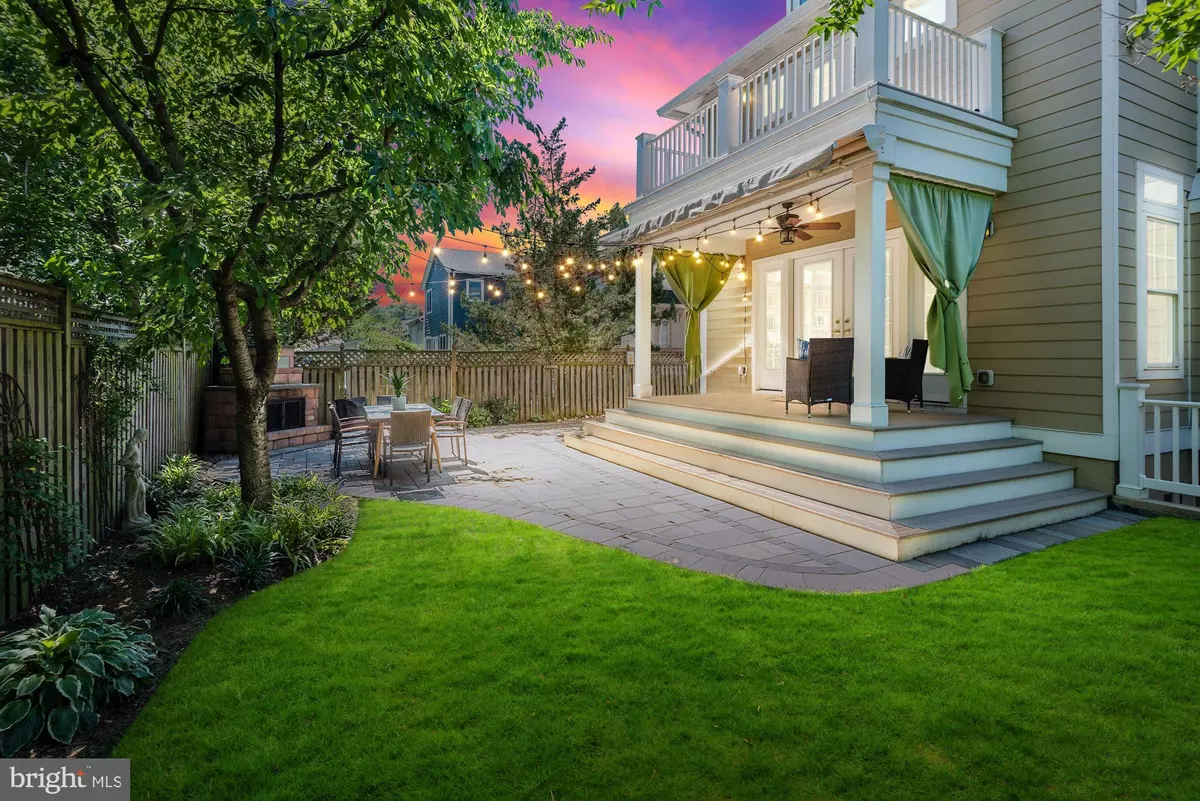$1,255,000
$1,299,900
3.5%For more information regarding the value of a property, please contact us for a free consultation.
4 Beds
4 Baths
3,059 SqFt
SOLD DATE : 07/22/2020
Key Details
Sold Price $1,255,000
Property Type Single Family Home
Sub Type Detached
Listing Status Sold
Purchase Type For Sale
Square Footage 3,059 sqft
Price per Sqft $410
Subdivision Emma P Hume
MLS Listing ID VAAX247120
Sold Date 07/22/20
Style Craftsman
Bedrooms 4
Full Baths 4
HOA Y/N N
Abv Grd Liv Area 2,156
Originating Board BRIGHT
Year Built 1930
Annual Tax Amount $12,161
Tax Year 2020
Lot Size 5,250 Sqft
Acres 0.12
Property Description
OFFERS DUE 6/15. Don't miss the 3D Tour! This home is an entertainer's dream! 1930 home rebuilt and beautifully expanded into an incredible custom Craftsman in 2012-2013 - new electrical, new plumbing, new windows, new roof, , new tankless hot water heater, new everything. Elegant, original trimwork was preserved with many windows and doors repurposed for clever and delightfully charming interior use. You'll love the unique details like the stained glass front door, espresso hardwood floors, original interior doors complete with glass knobs, and ceiling medallions as well as hand painted tiles throughout. The foyer opens to a lovely parlor, which then flows into the side dining room. Plenty of room for your baby grand piano in here! Adorable main level full bathroom features 150-year old french doors, freestanding porcelain spindle console sink, and low curb shower. The carefree flow continues to the open, inviting farmhouse kitchen - great for a chef! - with comfortable room for cooking, eating, and entertaining a crowd. Past the kitchen, a double pocket door - two doors of the original home cleverly repurposed - opens to the huge family room where you'll no doubt spend most of your time. Enjoy the gas fireplace in winter and open the double doors to make it an indoor/outdoor room in summer. The peaceful and comfy covered porch with ceiling fan and retractable awning steps down to a large patio with brick wood burning fireplace, making it an incredible space for entertaining year round! Still plenty of green space and grassy area for play as well. Upstairs the off-set, bright master suite has a vaulted ceiling, en suite bath with steam shower, and two large closets as well as a balcony overlooking the private, ethereal back garden. Two other very large bedrooms and a full bathroom with a rain shower and jetted tub, complete the upstairs. In the basement you'll find one bedroom and full bath, also with a jetted tub and rain shower, a den, and a large studio/bonus space. Great for an au pair or guest suite. This feels like an old soul, but lives modern and boasts all the best updates of today. Truly an exceptional find!
Location
State VA
County Alexandria City
Zoning R 2-5
Direction North
Rooms
Basement Fully Finished, Heated, Improved, Interior Access, Outside Entrance, Side Entrance, Sump Pump, Walkout Stairs, Windows, Full, Daylight, Partial
Interior
Interior Features Attic/House Fan, Breakfast Area, Ceiling Fan(s), Crown Moldings, Family Room Off Kitchen, Dining Area, Formal/Separate Dining Room, Floor Plan - Open, Kitchen - Eat-In, Kitchen - Gourmet, Kitchen - Island, Kitchen - Table Space, Primary Bath(s), Pantry, Recessed Lighting, Soaking Tub, Stain/Lead Glass, Upgraded Countertops, Stall Shower, Tub Shower, Walk-in Closet(s), Wood Floors, Attic
Hot Water Tankless
Heating Central, Heat Pump(s), Programmable Thermostat, Zoned, Forced Air, Radiant
Cooling Ceiling Fan(s), Central A/C, Heat Pump(s), Multi Units, Programmable Thermostat, Whole House Fan, Zoned
Flooring Hardwood, Ceramic Tile, Heated
Fireplaces Number 2
Fireplaces Type Gas/Propane, Insert, Mantel(s), Brick, Equipment, Corner, Screen
Equipment Cooktop, Built-In Microwave, Dishwasher, Disposal, Dryer - Front Loading, Oven - Double, Oven - Self Cleaning, Indoor Grill, Oven - Wall, Stainless Steel Appliances, Range Hood, Oven/Range - Gas, Washer - Front Loading, Water Heater - Tankless
Furnishings No
Fireplace Y
Window Features Double Pane,Energy Efficient,Double Hung,Replacement
Appliance Cooktop, Built-In Microwave, Dishwasher, Disposal, Dryer - Front Loading, Oven - Double, Oven - Self Cleaning, Indoor Grill, Oven - Wall, Stainless Steel Appliances, Range Hood, Oven/Range - Gas, Washer - Front Loading, Water Heater - Tankless
Heat Source Electric, Natural Gas
Exterior
Exterior Feature Balcony, Patio(s), Porch(es), Roof
Garage Spaces 3.0
Fence Privacy, Rear, Wood, Fully, Board, Decorative
Water Access N
View Garden/Lawn
Roof Type Composite
Accessibility Doors - Lever Handle(s), 2+ Access Exits
Porch Balcony, Patio(s), Porch(es), Roof
Total Parking Spaces 3
Garage N
Building
Lot Description Front Yard, Landscaping, Rear Yard, Private, Premium, SideYard(s)
Story 3
Sewer Public Sewer
Water Public
Architectural Style Craftsman
Level or Stories 3
Additional Building Above Grade, Below Grade
Structure Type Dry Wall,High,Vaulted Ceilings,9'+ Ceilings
New Construction N
Schools
School District Alexandria City Public Schools
Others
Senior Community No
Tax ID 024.02-09-09
Ownership Fee Simple
SqFt Source Assessor
Special Listing Condition Standard
Read Less Info
Want to know what your home might be worth? Contact us for a FREE valuation!

Our team is ready to help you sell your home for the highest possible price ASAP

Bought with Keith B Rudisill • HomeFirst Realty

"My job is to find and attract mastery-based agents to the office, protect the culture, and make sure everyone is happy! "
14291 Park Meadow Drive Suite 500, Chantilly, VA, 20151






