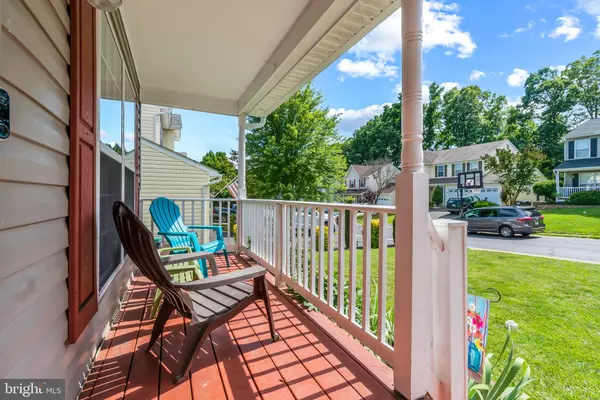$427,500
$400,000
6.9%For more information regarding the value of a property, please contact us for a free consultation.
4 Beds
3 Baths
1,976 SqFt
SOLD DATE : 08/04/2021
Key Details
Sold Price $427,500
Property Type Single Family Home
Sub Type Detached
Listing Status Sold
Purchase Type For Sale
Square Footage 1,976 sqft
Price per Sqft $216
Subdivision Park Ridge
MLS Listing ID VAST2000292
Sold Date 08/04/21
Style Colonial
Bedrooms 4
Full Baths 2
Half Baths 1
HOA Fees $44/qua
HOA Y/N Y
Abv Grd Liv Area 1,976
Originating Board BRIGHT
Year Built 1997
Annual Tax Amount $2,781
Tax Year 2021
Lot Size 5,828 Sqft
Acres 0.13
Property Description
Welcome home to The Greens of Park Ridge located in North Stafford. The owners have installed a NEW ROOF in 2017 and a NEW HVAC in 2019! The big-ticket items have been taken care of! This 4-bedroom, 2.5 bath features an inviting front porch to sit and relax after a long day of work. The main level has separate living and dining rooms, eat-in kitchen with stainless appliances, island, pantry, and gas cooking. The eat-in kitchen is open to the family room with gas log fireplace. Step outside to the deck overlooking a large, fenced rear yard with a vegetable garden and apple tree! Mosey upstairs to the primary bedroom with walk-in closet and attached bath with separate soaking tub, shower, and double vanity. Three more bedrooms and full bath complete this upper level. The lower level has a walk-out to the rear yard and two large windows to add more living space for a bedroom, recreational room, or whatever you like. Living in Park Ridge you enjoy an outdoor community pool, basketball courts, soccer fields, tot lots, walking/jogging path and walk to the Porter Branch Library and Park Ridge Elementary school. This great location has easy access to grocery stores, shopping, commuter lots, and I-95 HOV/Express lanes. Easy commute to MCB Quantico and FBI Academy.
Location
State VA
County Stafford
Zoning PD1
Rooms
Other Rooms Living Room, Dining Room, Primary Bedroom, Bedroom 2, Bedroom 3, Bedroom 4, Kitchen, Family Room, Basement, Foyer, Bathroom 2, Primary Bathroom, Half Bath
Basement Full, Unfinished, Walkout Level, Space For Rooms, Connecting Stairway, Interior Access, Outside Entrance
Interior
Interior Features Breakfast Area, Carpet, Ceiling Fan(s), Crown Moldings, Family Room Off Kitchen, Formal/Separate Dining Room, Kitchen - Eat-In, Kitchen - Island, Kitchen - Table Space, Pantry, Primary Bath(s), Walk-in Closet(s), Soaking Tub, Recessed Lighting
Hot Water Natural Gas
Heating Central
Cooling Central A/C
Flooring Carpet, Vinyl
Fireplaces Number 1
Fireplaces Type Fireplace - Glass Doors, Gas/Propane, Mantel(s)
Equipment Dishwasher, Disposal, Dryer, Extra Refrigerator/Freezer, Icemaker, Oven/Range - Gas, Refrigerator, Stainless Steel Appliances, Washer, Water Heater
Fireplace Y
Window Features Bay/Bow,Sliding
Appliance Dishwasher, Disposal, Dryer, Extra Refrigerator/Freezer, Icemaker, Oven/Range - Gas, Refrigerator, Stainless Steel Appliances, Washer, Water Heater
Heat Source Natural Gas
Exterior
Exterior Feature Deck(s)
Parking Features Garage - Front Entry, Garage Door Opener, Inside Access
Garage Spaces 4.0
Fence Rear
Amenities Available Basketball Courts, Jog/Walk Path, Library, Pool - Outdoor
Water Access N
Accessibility None
Porch Deck(s)
Attached Garage 2
Total Parking Spaces 4
Garage Y
Building
Story 3
Sewer Public Sewer
Water Public
Architectural Style Colonial
Level or Stories 3
Additional Building Above Grade, Below Grade
Structure Type Vaulted Ceilings
New Construction N
Schools
Elementary Schools Park Ridge
Middle Schools Rodney Thompson
High Schools North Stafford
School District Stafford County Public Schools
Others
HOA Fee Include Management,Pool(s),Trash
Senior Community No
Tax ID 20-S-7-D-63
Ownership Fee Simple
SqFt Source Assessor
Security Features Electric Alarm
Special Listing Condition Standard
Read Less Info
Want to know what your home might be worth? Contact us for a FREE valuation!

Our team is ready to help you sell your home for the highest possible price ASAP

Bought with Virginia M Walker • Coldwell Banker Elite
"My job is to find and attract mastery-based agents to the office, protect the culture, and make sure everyone is happy! "
14291 Park Meadow Drive Suite 500, Chantilly, VA, 20151






