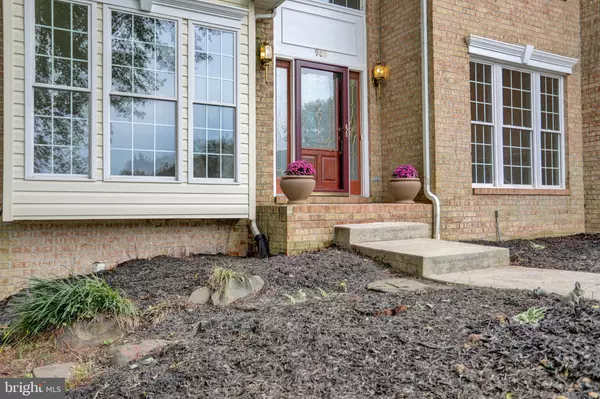$525,000
$525,000
For more information regarding the value of a property, please contact us for a free consultation.
4 Beds
4 Baths
2,825 SqFt
SOLD DATE : 10/30/2020
Key Details
Sold Price $525,000
Property Type Single Family Home
Sub Type Detached
Listing Status Sold
Purchase Type For Sale
Square Footage 2,825 sqft
Price per Sqft $185
Subdivision Forest Lakes
MLS Listing ID MDHR251810
Sold Date 10/30/20
Style Colonial
Bedrooms 4
Full Baths 3
Half Baths 1
HOA Fees $9
HOA Y/N Y
Abv Grd Liv Area 2,825
Originating Board BRIGHT
Year Built 1999
Annual Tax Amount $4,933
Tax Year 2019
Lot Size 0.556 Acres
Acres 0.56
Property Description
Beautiful 4 Bedroom, 3 Full, 1/2 Bath Brick Colonial in Forest Lakes! Main Level Boasts: Gorgeous 2-Story Foyer & Separate Formal Dining Room with Hardwood Flooring and Old World Molding. Bright Sun Room, 1st Floor Master En-Suite (with Access to Deck, Trey Ceiling, Recessed Lighting, Spacious Bath w/2-Person Soaking Tub & Separate Shower) and Family Room (with Cozy Gas Fireplace & View of adjacent Community Pond) all with brand new carpet. Huge Kitchen with 42 in. Cabinets, Corian Counters, Center Island w/power, Large Pantry. Separate Laundry/Mud Room Between Kitchen and Over-sized 2-Car Garage (with Hot & Cold Water). Upper Level offers 3 Roomy Bedrooms (all with new carpet) and Large Shared/Hall Bath w/Double Sink Vanity. Finished Lower Level provides lots of additional living space with large 2nd Family Room (w/fireplace and Slider to covered brick patio), Huge 3rd. Full Bath/Sauna Room (with 2 Bench/2 Person Sauna, Soaking Tub and Separate Stand-Up Shower), Utility Room with tons of Shelving & Storage Space. Enjoy the Private, Backyard with View of the Trees and Pond from your Enormous Deck! Great Harford County Schools! Conveniently Located within walking distance to Forest Lakes Elementary, Restaurants & Shopping! Easy Access to MD-24, US-1, MD-543, Rt 22, I-95, Aberdeen Proving Grounds & Bel Air.
Location
State MD
County Harford
Zoning R1COS
Rooms
Other Rooms Living Room, Dining Room, Primary Bedroom, Bedroom 2, Bedroom 3, Kitchen, Family Room, Bedroom 1, Recreation Room
Basement Other
Main Level Bedrooms 1
Interior
Interior Features Entry Level Bedroom, Carpet, Ceiling Fan(s), Central Vacuum, Chair Railings, Crown Moldings, Dining Area, Family Room Off Kitchen, Floor Plan - Traditional, Formal/Separate Dining Room, Kitchen - Island, Pantry, Primary Bath(s), Sauna, Recessed Lighting, Soaking Tub, Stall Shower, Tub Shower, Upgraded Countertops, Window Treatments, Wood Floors
Hot Water Electric
Heating Heat Pump(s)
Cooling Central A/C
Fireplaces Number 2
Equipment Built-In Microwave, Dishwasher, Central Vacuum, Dryer, Exhaust Fan, Refrigerator, Icemaker, Range Hood, Washer, Water Heater
Furnishings No
Fireplace Y
Window Features Double Pane
Appliance Built-In Microwave, Dishwasher, Central Vacuum, Dryer, Exhaust Fan, Refrigerator, Icemaker, Range Hood, Washer, Water Heater
Heat Source Propane - Owned
Exterior
Parking Features Additional Storage Area, Garage - Side Entry, Garage Door Opener, Inside Access, Oversized
Garage Spaces 2.0
Utilities Available Cable TV Available, Propane, Electric Available, Phone Available
Water Access N
Roof Type Shingle
Accessibility None
Attached Garage 2
Total Parking Spaces 2
Garage Y
Building
Story 3
Sewer Public Sewer
Water Public
Architectural Style Colonial
Level or Stories 3
Additional Building Above Grade, Below Grade
New Construction N
Schools
Elementary Schools Forest Lakes
Middle Schools Bel Air
High Schools Bel Air
School District Harford County Public Schools
Others
Senior Community No
Tax ID 1303326780
Ownership Fee Simple
SqFt Source Assessor
Special Listing Condition Standard
Read Less Info
Want to know what your home might be worth? Contact us for a FREE valuation!

Our team is ready to help you sell your home for the highest possible price ASAP

Bought with Brenda L Jolly • Integrity Real Estate

"My job is to find and attract mastery-based agents to the office, protect the culture, and make sure everyone is happy! "
14291 Park Meadow Drive Suite 500, Chantilly, VA, 20151






