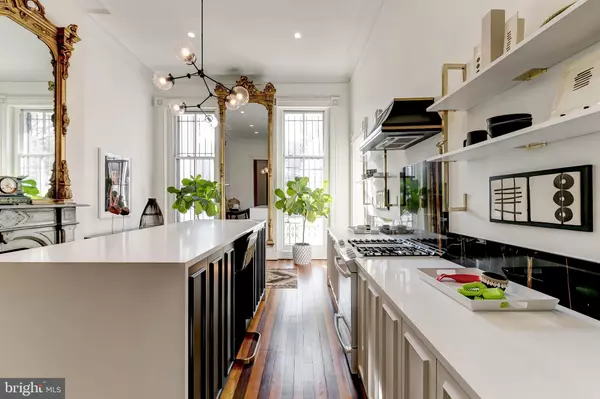$845,000
$850,000
0.6%For more information regarding the value of a property, please contact us for a free consultation.
5 Beds
6 Baths
4,990 SqFt
SOLD DATE : 10/29/2021
Key Details
Sold Price $845,000
Property Type Townhouse
Sub Type Interior Row/Townhouse
Listing Status Sold
Purchase Type For Sale
Square Footage 4,990 sqft
Price per Sqft $169
Subdivision Bolton Hill Historic District
MLS Listing ID MDBA548010
Sold Date 10/29/21
Style Traditional,Victorian
Bedrooms 5
Full Baths 5
Half Baths 1
HOA Y/N N
Abv Grd Liv Area 4,290
Originating Board BRIGHT
Year Built 1880
Annual Tax Amount $17,175
Tax Year 2021
Lot Size 2,730 Sqft
Acres 0.06
Property Description
Simply breathtaking, this Bolton Hill townhome is straight out of Elle Décor magazine. Facing the park and fountains on Park Avenue, this is an entertainer's dream home. The first floor is a large open plan with gracious room sizes, ornately carved marble mantels, designer lighting, unique striped chestnut and pine wood floors, gilded pier mirrors, pocket doors, and wooden shutters. A gourmet chef’s kitchen with a massive center island and gas range with custom cabinetry and seating for five. An auxiliary back kitchen has ample floor-to-ceiling custom cabinets, sink, and dishwasher. This house has a very versatile floorplan allowing for anywhere between 5 -7+ Bedrooms depending on how you want to utilize the space. Multiple options. The second floor has a large master suite overlooking Park Ave., along with a sitting room, walk-in closet and luxurious master bath with double vanity, shower and soaking tub. The rear of the second floor has an additional bedroom and en-suite bath. The third floor has three additional bedrooms and two full baths. The lower level is a fully finished in-law suite equipped with a full professional kitchen, bath and large open living space, ideal for grandparents, college students or au-pair living quarters. The current owners rent this to an excellent tenant for $1000 per month. The rear of the house has two gracious Gingerbread porches overlooking the rear garden, patio and two-car garage. Many, many new updates. Ask the Listing agent for a list of updates and property details. This home is located in a CHAP Historic District and is subject to the Midtown Special Benefits District Surcharge.
Location
State MD
County Baltimore City
Zoning R-7
Direction West
Rooms
Other Rooms Living Room, Dining Room, Primary Bedroom, Bedroom 2, Bedroom 3, Bedroom 4, Bedroom 5, Kitchen, Den, In-Law/auPair/Suite, Utility Room, Bonus Room, Primary Bathroom, Full Bath, Half Bath
Basement Full, Fully Finished, Improved, Heated, Space For Rooms, Walkout Level, Walkout Stairs, Windows, Connecting Stairway, Daylight, Partial, Daylight, Full
Interior
Interior Features 2nd Kitchen, Additional Stairway, Combination Kitchen/Dining, Combination Dining/Living, Crown Moldings, Family Room Off Kitchen, Floor Plan - Open, Floor Plan - Traditional, Formal/Separate Dining Room, Kitchen - Eat-In, Kitchen - Gourmet, Kitchen - Island, Primary Bath(s), Recessed Lighting, Bathroom - Soaking Tub, Stain/Lead Glass, Upgraded Countertops, Walk-in Closet(s), Wood Floors
Hot Water Natural Gas
Heating Baseboard - Hot Water
Cooling Central A/C, Zoned
Flooring Ceramic Tile, Wood
Fireplaces Number 1
Fireplaces Type Mantel(s), Non-Functioning
Equipment Built-In Range, Dishwasher, Disposal, Dryer, Exhaust Fan, Icemaker, Oven/Range - Gas, Range Hood, Refrigerator, Six Burner Stove, Stove, Washer, Water Heater
Fireplace Y
Window Features Wood Frame
Appliance Built-In Range, Dishwasher, Disposal, Dryer, Exhaust Fan, Icemaker, Oven/Range - Gas, Range Hood, Refrigerator, Six Burner Stove, Stove, Washer, Water Heater
Heat Source Natural Gas
Laundry Upper Floor, Lower Floor
Exterior
Exterior Feature Porch(es), Balcony, Balconies- Multiple
Parking Features Garage Door Opener
Garage Spaces 2.0
Water Access N
Roof Type Rubber
Accessibility None
Porch Porch(es), Balcony, Balconies- Multiple
Total Parking Spaces 2
Garage Y
Building
Story 4
Sewer Public Sewer
Water Public
Architectural Style Traditional, Victorian
Level or Stories 4
Additional Building Above Grade, Below Grade
Structure Type 9'+ Ceilings,Dry Wall,Plaster Walls
New Construction N
Schools
Elementary Schools Mount Royal
School District Baltimore City Public Schools
Others
Senior Community No
Tax ID 0314140354 024
Ownership Fee Simple
SqFt Source Estimated
Security Features Security System
Acceptable Financing Cash, Conventional, VA, FHA
Listing Terms Cash, Conventional, VA, FHA
Financing Cash,Conventional,VA,FHA
Special Listing Condition Standard
Read Less Info
Want to know what your home might be worth? Contact us for a FREE valuation!

Our team is ready to help you sell your home for the highest possible price ASAP

Bought with Kari A Walling • Cummings & Co. Realtors

"My job is to find and attract mastery-based agents to the office, protect the culture, and make sure everyone is happy! "
14291 Park Meadow Drive Suite 500, Chantilly, VA, 20151






