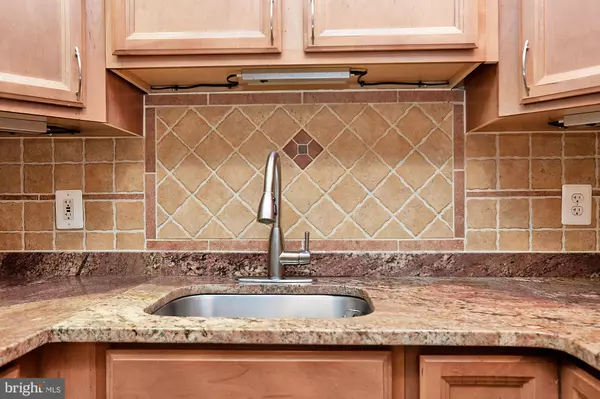$378,500
$380,000
0.4%For more information regarding the value of a property, please contact us for a free consultation.
3 Beds
2 Baths
1,320 SqFt
SOLD DATE : 08/17/2021
Key Details
Sold Price $378,500
Property Type Townhouse
Sub Type Interior Row/Townhouse
Listing Status Sold
Purchase Type For Sale
Square Footage 1,320 sqft
Price per Sqft $286
Subdivision Pohick Square
MLS Listing ID VAFX1209382
Sold Date 08/17/21
Style Colonial
Bedrooms 3
Full Baths 2
HOA Fees $71/qua
HOA Y/N Y
Abv Grd Liv Area 1,320
Originating Board BRIGHT
Year Built 1979
Annual Tax Amount $3,136
Tax Year 2020
Lot Size 1,716 Sqft
Acres 0.04
Property Description
***Your Absolute Best Opportunity to own a wonderful move-in ready townhome in a fabulous Pohick Square neighborhood at an unbeatable price *** This updated home features a spacious Living Room and Dining/Family room. 3 Bedrooms, 2 full baths. ***Master Bedroom with Walk-In Closet and full Bath*** Sliding glass doors lead to large fully fenced backyard*** Remodel features include Newer Roof (only 6 years old) New carpet has been installed 3 rooms and stairs. New Water Heating, New lighting, New Paint, New Wood Floor on main level and more*** Remodeled kitchen includes stainless-steel appliances, granite counters and cabinets. Updated*** Big back yard Storage*** Two Assigned Parking + Plenty of visitors parking spaces*** See the 360 Virtual Tour attached.
***Super convenient to I-95, Franconia Springfield Metro, shops, grocery stores, restaurants and parks. Close to Fort Belvoir and Historic Occoquan.
Location
State VA
County Fairfax
Zoning 180
Interior
Interior Features Carpet, Ceiling Fan(s), Dining Area, Family Room Off Kitchen, Formal/Separate Dining Room, Walk-in Closet(s), Wood Floors, Other
Hot Water Electric
Heating Heat Pump(s)
Cooling Central A/C, Ceiling Fan(s)
Flooring Carpet, Other, Hardwood
Equipment Dishwasher, Exhaust Fan, Refrigerator, Stainless Steel Appliances, Stove, Washer, Built-In Microwave
Furnishings No
Fireplace N
Appliance Dishwasher, Exhaust Fan, Refrigerator, Stainless Steel Appliances, Stove, Washer, Built-In Microwave
Heat Source Electric
Laundry Main Floor
Exterior
Garage Spaces 2.0
Parking On Site 2
Amenities Available Tot Lots/Playground
Water Access N
Accessibility Level Entry - Main
Total Parking Spaces 2
Garage N
Building
Story 2
Sewer Public Septic, Public Sewer
Water Public
Architectural Style Colonial
Level or Stories 2
Additional Building Above Grade, Below Grade
New Construction N
Schools
Elementary Schools Lorton Station
Middle Schools Hayfield Secondary School
High Schools Hayfield
School District Fairfax County Public Schools
Others
Pets Allowed Y
HOA Fee Include Trash,Management,Other
Senior Community No
Tax ID 1074 13 0094
Ownership Fee Simple
SqFt Source Assessor
Acceptable Financing Cash, Conventional, FHA, USDA, VA, VHDA, Other
Listing Terms Cash, Conventional, FHA, USDA, VA, VHDA, Other
Financing Cash,Conventional,FHA,USDA,VA,VHDA,Other
Special Listing Condition Standard
Pets Allowed No Pet Restrictions
Read Less Info
Want to know what your home might be worth? Contact us for a FREE valuation!

Our team is ready to help you sell your home for the highest possible price ASAP

Bought with Minh Thien Huynh • U.S. Realty Group, LLC

"My job is to find and attract mastery-based agents to the office, protect the culture, and make sure everyone is happy! "
14291 Park Meadow Drive Suite 500, Chantilly, VA, 20151






