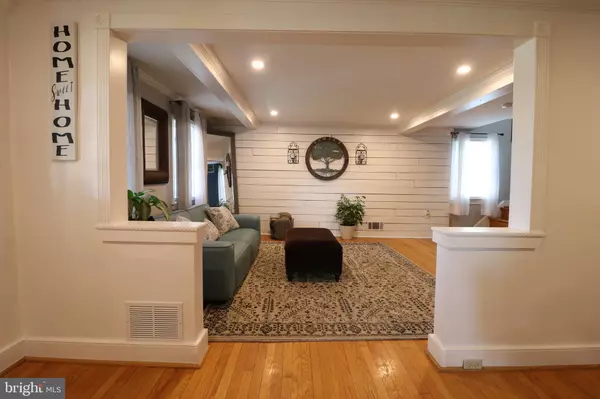$396,000
$390,000
1.5%For more information regarding the value of a property, please contact us for a free consultation.
3 Beds
2 Baths
1,680 SqFt
SOLD DATE : 07/10/2020
Key Details
Sold Price $396,000
Property Type Single Family Home
Sub Type Detached
Listing Status Sold
Purchase Type For Sale
Square Footage 1,680 sqft
Price per Sqft $235
Subdivision None Available
MLS Listing ID MDFR265294
Sold Date 07/10/20
Style Colonial,Georgian,Traditional
Bedrooms 3
Full Baths 2
HOA Y/N N
Abv Grd Liv Area 1,680
Originating Board BRIGHT
Year Built 1890
Annual Tax Amount $3,154
Tax Year 2019
Lot Size 0.397 Acres
Acres 0.4
Property Description
This one has both the charm and character of an older historical home, with many modern amenities! The home boasts gleaming hardwood floors, accent walls, new appliances, built in Alexa wall hubs and Ring doorbell, new A/C, remodeled kitchen and baths, and too many other improvements to list. Located in the top-notch Oakdale school district. The peaceful backyard oasis is perfect for entertaining with a hot tub, large deck, and stone fire pit with seating.
Location
State MD
County Frederick
Zoning R1
Direction West
Rooms
Basement Other, Rear Entrance, Shelving, Sump Pump, Walkout Stairs, Unfinished
Interior
Hot Water Electric
Heating Heat Pump(s)
Cooling Central A/C
Flooring Hardwood, Vinyl, Carpet
Heat Source Electric, Oil, Central
Laundry Main Floor
Exterior
Parking Features Additional Storage Area, Garage - Front Entry
Garage Spaces 1.0
Fence Rear, Fully, Board, Wire
Water Access N
Roof Type Architectural Shingle
Accessibility None
Total Parking Spaces 1
Garage Y
Building
Story 3
Foundation Active Radon Mitigation, Stone, Brick/Mortar, Block
Sewer Community Septic Tank, Private Septic Tank
Water Well
Architectural Style Colonial, Georgian, Traditional
Level or Stories 3
Additional Building Above Grade, Below Grade
New Construction N
Schools
Elementary Schools Oakdale
Middle Schools Oakdale
High Schools Oakdale
School District Frederick County Public Schools
Others
Senior Community No
Tax ID 1109235825
Ownership Fee Simple
SqFt Source Assessor
Acceptable Financing Conventional, FHA, USDA, Cash, VA
Listing Terms Conventional, FHA, USDA, Cash, VA
Financing Conventional,FHA,USDA,Cash,VA
Special Listing Condition Standard
Read Less Info
Want to know what your home might be worth? Contact us for a FREE valuation!

Our team is ready to help you sell your home for the highest possible price ASAP

Bought with Timothy W Brooks • Keller Williams Legacy West

"My job is to find and attract mastery-based agents to the office, protect the culture, and make sure everyone is happy! "
14291 Park Meadow Drive Suite 500, Chantilly, VA, 20151






