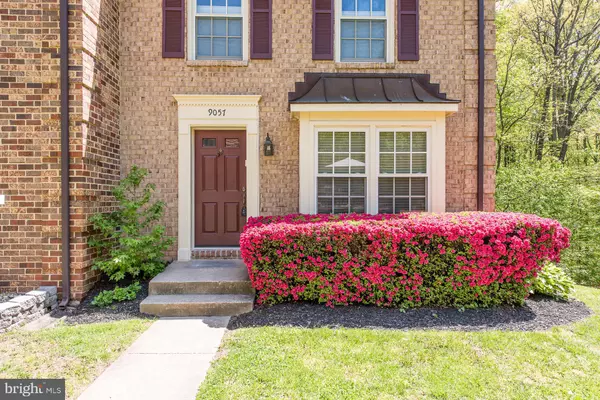$565,000
$525,000
7.6%For more information regarding the value of a property, please contact us for a free consultation.
3 Beds
4 Baths
2,176 SqFt
SOLD DATE : 05/28/2021
Key Details
Sold Price $565,000
Property Type Townhouse
Sub Type End of Row/Townhouse
Listing Status Sold
Purchase Type For Sale
Square Footage 2,176 sqft
Price per Sqft $259
Subdivision Shannon Station
MLS Listing ID VAFX1190798
Sold Date 05/28/21
Style Colonial
Bedrooms 3
Full Baths 3
Half Baths 1
HOA Fees $39
HOA Y/N Y
Abv Grd Liv Area 1,456
Originating Board BRIGHT
Year Built 1983
Annual Tax Amount $4,756
Tax Year 2021
Lot Size 2,640 Sqft
Acres 0.06
Property Description
This beautiful and coveted Covington (largest) model end unit brick townhome is nestled on a quiet street backing to woodlands for ultimate privacy and offers a convenience in commute, and a serene place to come home to! Featuring 3 bedrooms + den and 3.5 baths on 3 finished levels, a premium corner lot, multi-level deck, an open floor plan, hardwood floors, decorative moldings, and windows on 3 sides creating a light and airy atmosphere are just a some of the features that make this home so special. A renovated kitchen, updated baths, and upgrades throughout make this home move in ready! ****** The open living room has a bump-out window, crown molding, and hardwoods that flow into the formal dining room where a large picture window provides lush wooded views and the ideal spot for dining and entertaining! The open renovated kitchen is a feast for the eyes with an abundance of 42 custom cabinetry, gleaming granite countertops and backsplashes, and a breakfast nook with glass French doors leading to a sundeck with descending steps to a lower level deck and backyard, all surrounded by majestic trees and providing a private oasis for gathering with family and friends or simple relaxation. A lovely powder room with pedestal sink compliments the main level. ****** The light filled owners suite boasts plush carpet, a lighted ceiling fan, dual closets, and en suite bath with sleek lighting and fixtures and step in shower with hand laid tile and decorative inlay. 2 additional bedrooms each with neutral carpet and ceiling fans, share the upgraded hall bath with granite topped vanity and tub/shower combo enhanced by spa toned tile surround and flooring. ****** The walk-out lower level has a light filled recreation room with plenty of space for games, media and exercise that leads to the backyard, a versatile den that would be a great home office, a 3rd full bath, and large laundry room. ****** Located in a peaceful residential setting that will make you feels miles away from the hustle and bustle, yet just minutes to plenty of diverse shopping and dining choices in every direction. Enjoy the community amenities such as common grounds, pool, nature trails, tennis, and playgrounds. Commuters will appreciate the easy access to Fairfax County Parkway, I-95, the Virginia Rail Express, and Springfield/Franconia Metro, while outdoor enthusiasts will appreciate the many nearby parks including Pohick Creek Stream Valley Park providing rambling acres of untouched natural beauty along the streambed. If youre looking for a fantastic home in a great location, it awaits you here.
Location
State VA
County Fairfax
Zoning 303
Rooms
Other Rooms Living Room, Dining Room, Primary Bedroom, Bedroom 2, Bedroom 3, Kitchen, Den, Foyer, Laundry, Recreation Room, Primary Bathroom, Full Bath, Half Bath
Basement Fully Finished, Walkout Level, Rear Entrance, Windows
Interior
Hot Water Electric
Heating Heat Pump(s), Forced Air
Cooling Central A/C, Ceiling Fan(s)
Flooring Hardwood, Carpet, Ceramic Tile
Heat Source Electric
Exterior
Amenities Available Common Grounds, Jog/Walk Path, Pool - Outdoor, Tennis Courts, Tot Lots/Playground
Water Access N
Accessibility None
Garage N
Building
Story 3
Sewer Public Sewer
Water Public
Architectural Style Colonial
Level or Stories 3
Additional Building Above Grade, Below Grade
New Construction N
Schools
Elementary Schools Keene Mill
Middle Schools Irving
High Schools West Springfield
School District Fairfax County Public Schools
Others
HOA Fee Include Common Area Maintenance,Management,Pool(s),Snow Removal,Trash
Senior Community No
Tax ID 0784 21090029
Ownership Fee Simple
SqFt Source Assessor
Special Listing Condition Standard
Read Less Info
Want to know what your home might be worth? Contact us for a FREE valuation!

Our team is ready to help you sell your home for the highest possible price ASAP

Bought with Jennifer D Young • Keller Williams Chantilly Ventures, LLC
"My job is to find and attract mastery-based agents to the office, protect the culture, and make sure everyone is happy! "
14291 Park Meadow Drive Suite 500, Chantilly, VA, 20151






