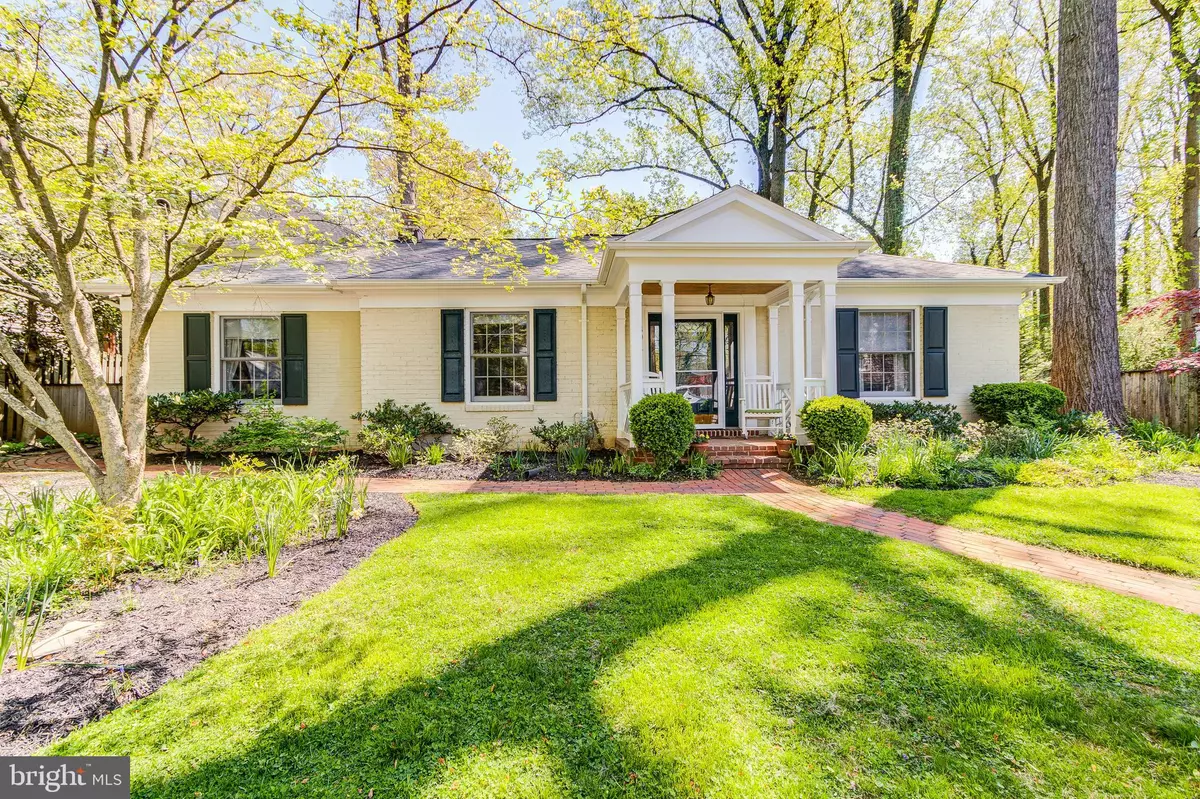$795,000
$825,000
3.6%For more information regarding the value of a property, please contact us for a free consultation.
3 Beds
2 Baths
1,163 SqFt
SOLD DATE : 05/28/2021
Key Details
Sold Price $795,000
Property Type Single Family Home
Sub Type Detached
Listing Status Sold
Purchase Type For Sale
Square Footage 1,163 sqft
Price per Sqft $683
Subdivision Sonoma
MLS Listing ID MDMC754408
Sold Date 05/28/21
Style Cottage,Ranch/Rambler
Bedrooms 3
Full Baths 2
HOA Y/N N
Abv Grd Liv Area 1,163
Originating Board BRIGHT
Year Built 1948
Annual Tax Amount $7,372
Tax Year 2020
Lot Size 4,992 Sqft
Acres 0.11
Property Description
Welcome to 8917 Mohawk Lane, your once in a lifetime opportunity to live happily ever after. This enchanting one level 3 Bed, 2 Bath cottage will draw you in and make you feel at ease with its endearing features and unique layout. A fireplace greets your guests and invites them to stay as they enter through the living room area. The open layout of this unique home allows the exterior and interior to blend together seamlessly in a continuous flow of natural light. The cozy kitchen is the heart of the home and connects to both the dining and family room. The backyard features a private space and acts as a secret retreat from city life. This property has all the picturesque details necessary to create an intimate, cozy feeling while being conveniently located near NIH, Walter Johnson, and Suburban Hospital. It is just minutes from all the shopping and restaurants downtown Bethesda has to offer! Please note that this property is currently staged as a 2 Bed 2 Bath, however it can function as a 3 Bed 2 Bath
Location
State MD
County Montgomery
Zoning R60
Rooms
Main Level Bedrooms 3
Interior
Interior Features Built-Ins, Breakfast Area, Ceiling Fan(s), Combination Dining/Living, Crown Moldings, Entry Level Bedroom, Kitchen - Eat-In, Recessed Lighting, Stall Shower, Tub Shower, Upgraded Countertops, Wood Floors
Hot Water Natural Gas
Heating Forced Air
Cooling Central A/C
Flooring Hardwood, Tile/Brick
Fireplaces Number 1
Equipment Built-In Range, Dishwasher, Dryer, Oven/Range - Electric, Refrigerator, Washer, Water Heater
Appliance Built-In Range, Dishwasher, Dryer, Oven/Range - Electric, Refrigerator, Washer, Water Heater
Heat Source Natural Gas
Exterior
Water Access N
Accessibility Other
Garage N
Building
Story 1
Sewer Public Sewer
Water Public
Architectural Style Cottage, Ranch/Rambler
Level or Stories 1
Additional Building Above Grade, Below Grade
New Construction N
Schools
Elementary Schools Wyngate
Middle Schools North Bethesda
High Schools Walter Johnson
School District Montgomery County Public Schools
Others
Senior Community No
Tax ID 160700534162
Ownership Fee Simple
SqFt Source Assessor
Special Listing Condition Standard
Read Less Info
Want to know what your home might be worth? Contact us for a FREE valuation!

Our team is ready to help you sell your home for the highest possible price ASAP

Bought with Luke Rozansky • Compass

"My job is to find and attract mastery-based agents to the office, protect the culture, and make sure everyone is happy! "
14291 Park Meadow Drive Suite 500, Chantilly, VA, 20151






