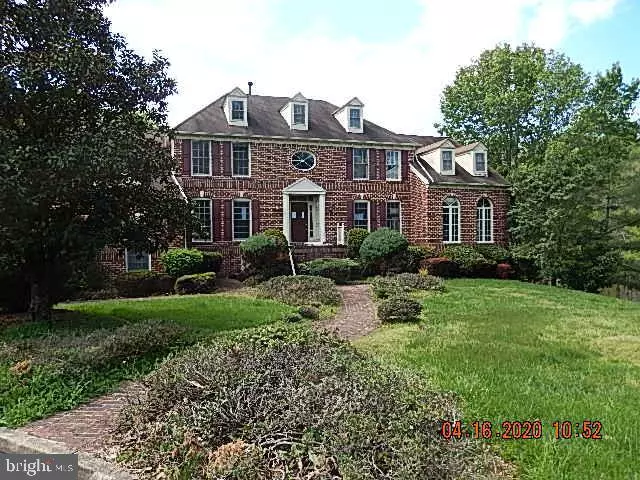$485,000
$429,900
12.8%For more information regarding the value of a property, please contact us for a free consultation.
4 Beds
5 Baths
6,202 SqFt
SOLD DATE : 06/24/2020
Key Details
Sold Price $485,000
Property Type Single Family Home
Sub Type Detached
Listing Status Sold
Purchase Type For Sale
Square Footage 6,202 sqft
Price per Sqft $78
Subdivision Brittany
MLS Listing ID VAPW493660
Sold Date 06/24/20
Style Colonial
Bedrooms 4
Full Baths 4
Half Baths 1
HOA Fees $33/qua
HOA Y/N Y
Abv Grd Liv Area 4,078
Originating Board BRIGHT
Year Built 1989
Annual Tax Amount $7,368
Tax Year 2020
Lot Size 0.382 Acres
Acres 0.38
Property Description
HIGHEST & BEST OFFERS DUE BY NOON ON MONDAY 5 .11.20 * Spacious NV Kingsmill model on cul-de-sac lot backing to parkland * Side load garage * 3 sides brick * Two-story foyer * Two-story family room with brick fireplace * Eat-in kitchen with island and walk-in pantry * Separate main level laundry room * Formal dining room with butler's pantry * Formal living room opens to step-down sunroom * Main level library with built-in book cases * Upper level features master suite including sitting room, luxury bath, large walk-in closet; 2nd bedroom with private bath; bedrooms 3 & 4 share a jack and jill bath * Finished lower level has recreation room with fireplace, full bath, 3 other rooms and utility/storage rooms * Deck overlooking the back yard and Prince William Forest Park * Community conveniently located near transportation and commuter routes, shopping, restaurants *
Location
State VA
County Prince William
Zoning R4
Rooms
Other Rooms Living Room, Dining Room, Primary Bedroom, Sitting Room, Bedroom 2, Bedroom 3, Bedroom 4, Kitchen, Game Room, Family Room, Den, Library, Foyer, Sun/Florida Room, Laundry, Office, Recreation Room, Bathroom 1, Bathroom 2, Bathroom 3, Primary Bathroom
Basement Other, Full, Fully Finished, Sump Pump, Windows
Interior
Interior Features Attic, Built-Ins, Butlers Pantry, Carpet, Ceiling Fan(s), Breakfast Area, Family Room Off Kitchen, Floor Plan - Open, Formal/Separate Dining Room, Kitchen - Eat-In, Kitchen - Island, Kitchen - Table Space, Primary Bath(s), Pantry, Walk-in Closet(s), Wood Floors
Hot Water Natural Gas
Heating Forced Air, Heat Pump(s), Zoned
Cooling Ceiling Fan(s), Central A/C, Zoned
Flooring Carpet, Hardwood, Vinyl
Fireplaces Number 2
Equipment Built-In Microwave, Cooktop, Dishwasher, Disposal, Dryer, Exhaust Fan, Oven/Range - Electric, Refrigerator, Washer
Furnishings No
Fireplace Y
Appliance Built-In Microwave, Cooktop, Dishwasher, Disposal, Dryer, Exhaust Fan, Oven/Range - Electric, Refrigerator, Washer
Heat Source Natural Gas, Electric
Laundry Main Floor
Exterior
Exterior Feature Deck(s)
Parking Features Garage - Side Entry, Garage Door Opener
Garage Spaces 2.0
Water Access N
View Garden/Lawn, Panoramic, Scenic Vista, Trees/Woods
Roof Type Shingle
Accessibility None
Porch Deck(s)
Attached Garage 2
Total Parking Spaces 2
Garage Y
Building
Lot Description Backs - Parkland, Backs to Trees, Cul-de-sac, No Thru Street
Story 3
Sewer Public Sewer
Water Public
Architectural Style Colonial
Level or Stories 3
Additional Building Above Grade, Below Grade
New Construction N
Schools
Elementary Schools Pattie
Middle Schools Graham Park
High Schools Forest Park
School District Prince William County Public Schools
Others
Senior Community No
Tax ID 8189-39-3576
Ownership Fee Simple
SqFt Source Assessor
Special Listing Condition REO (Real Estate Owned)
Read Less Info
Want to know what your home might be worth? Contact us for a FREE valuation!

Our team is ready to help you sell your home for the highest possible price ASAP

Bought with Ilham El Adlani • Long & Foster Real Estate, Inc.

"My job is to find and attract mastery-based agents to the office, protect the culture, and make sure everyone is happy! "
14291 Park Meadow Drive Suite 500, Chantilly, VA, 20151






