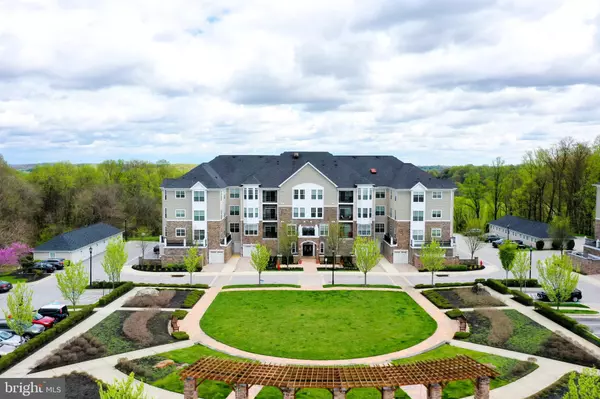$352,000
$355,000
0.8%For more information regarding the value of a property, please contact us for a free consultation.
2 Beds
2 Baths
1,388 SqFt
SOLD DATE : 07/08/2021
Key Details
Sold Price $352,000
Property Type Condo
Sub Type Condo/Co-op
Listing Status Sold
Purchase Type For Sale
Square Footage 1,388 sqft
Price per Sqft $253
Subdivision Highlands At Quarry Lake
MLS Listing ID MDBC525952
Sold Date 07/08/21
Style Unit/Flat
Bedrooms 2
Full Baths 2
Condo Fees $486/mo
HOA Y/N N
Abv Grd Liv Area 1,388
Originating Board BRIGHT
Year Built 2014
Annual Tax Amount $4,406
Tax Year 2021
Property Description
Beautiful like New , Rarely available 4th floor 2 bedroom 2 bath luxury elevator condo with a Detached Garage and 1 assigned parking space in the prestigious Highlands of Quarry Lake !! Privately Gated Community. Clean Hardwood floors in Foyer, Living room, Dining room & Kitchen. Elegant Tray ceilings in LR & DR., and Master bedroom. 42" Cherry Cabinets, SS kitchen appliances, Granite Counter tops & Gas cooking stove range. Sliders to covered Balcony overlooking expansive open court yards .Master Bedroom with sitting area w/bay window, columns, walk in closet and master bath w/upgrade tile floors, double sinks and large shower. Spacious 2nd bedroom & a full bath, large Laundry room. Enjoy on site clubhouse, w/exercise room, Party room and outdoor Pool. Property is located at the end of the Cul-De-Sac . Minutes to all amenities- restaurants, super market, & medical offices. 5 minutes to I-695 too. Don't Miss out!
Location
State MD
County Baltimore
Zoning U
Rooms
Other Rooms Living Room, Dining Room, Primary Bedroom, Sitting Room, Bedroom 2, Kitchen, Primary Bathroom
Main Level Bedrooms 2
Interior
Interior Features Carpet, Ceiling Fan(s), Combination Dining/Living, Crown Moldings, Elevator, Floor Plan - Open, Primary Bedroom - Bay Front
Hot Water Natural Gas
Heating Central, Forced Air
Cooling Ceiling Fan(s)
Flooring Carpet, Ceramic Tile, Hardwood
Equipment Built-In Microwave, Dishwasher, Disposal, Dryer, Exhaust Fan, Icemaker, Oven/Range - Gas, Refrigerator, Stainless Steel Appliances, Washer
Fireplace N
Window Features Bay/Bow,Double Hung,Screens,Sliding
Appliance Built-In Microwave, Dishwasher, Disposal, Dryer, Exhaust Fan, Icemaker, Oven/Range - Gas, Refrigerator, Stainless Steel Appliances, Washer
Heat Source Natural Gas
Exterior
Exterior Feature Balcony
Parking Features Garage - Front Entry, Garage Door Opener
Garage Spaces 2.0
Utilities Available Cable TV
Amenities Available Community Center, Common Grounds, Elevator, Fitness Center, Gated Community, Lake
Water Access N
Accessibility None
Porch Balcony
Total Parking Spaces 2
Garage Y
Building
Lot Description Cul-de-sac, No Thru Street
Story 4
Unit Features Garden 1 - 4 Floors
Sewer Public Sewer
Water Public
Architectural Style Unit/Flat
Level or Stories 4
Additional Building Above Grade, Below Grade
Structure Type 9'+ Ceilings,Tray Ceilings
New Construction N
Schools
School District Baltimore County Public Schools
Others
Pets Allowed Y
HOA Fee Include Common Area Maintenance,Lawn Maintenance,Management,Security Gate,Snow Removal,Trash,Water
Senior Community No
Tax ID 04032500011502
Ownership Condominium
Security Features Carbon Monoxide Detector(s),Main Entrance Lock,Security Gate,Security System,Smoke Detector,Sprinkler System - Indoor,Window Grills
Horse Property N
Special Listing Condition Standard
Pets Allowed Size/Weight Restriction
Read Less Info
Want to know what your home might be worth? Contact us for a FREE valuation!

Our team is ready to help you sell your home for the highest possible price ASAP

Bought with Louisa M Townsend • Cummings & Co. Realtors

"My job is to find and attract mastery-based agents to the office, protect the culture, and make sure everyone is happy! "
14291 Park Meadow Drive Suite 500, Chantilly, VA, 20151






