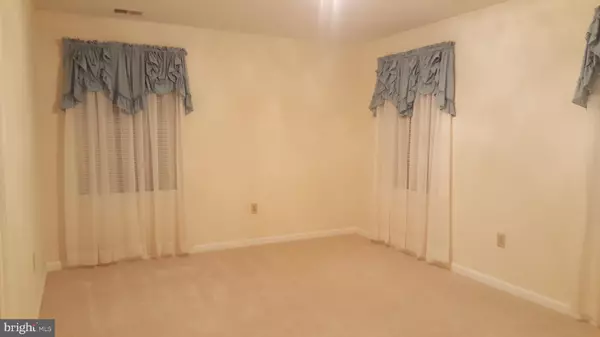$395,000
$395,000
For more information regarding the value of a property, please contact us for a free consultation.
3 Beds
3 Baths
2,656 SqFt
SOLD DATE : 03/25/2020
Key Details
Sold Price $395,000
Property Type Single Family Home
Sub Type Detached
Listing Status Sold
Purchase Type For Sale
Square Footage 2,656 sqft
Price per Sqft $148
Subdivision Berry Hill Manor
MLS Listing ID MDCH211626
Sold Date 03/25/20
Style Colonial
Bedrooms 3
Full Baths 2
Half Baths 1
HOA Fees $16/ann
HOA Y/N Y
Abv Grd Liv Area 2,656
Originating Board BRIGHT
Year Built 1991
Annual Tax Amount $4,787
Tax Year 2020
Lot Size 0.550 Acres
Acres 0.55
Property Description
First time offering of this beautiful colonial in Berry Hill Manor. Eat in kitchen has island with jenaire stove top, and has ample cabinet & counter space. Large family room with fireplace and two French patio doors that opens to the upper level deck. Large laundry room and entrance to the two car garage just off the kitchen area. Master bedroom features a large bonus room, walk-in closets and jacuzzi bath. Hardwood floors throughout the main level and new carpet on upper level. Dual heating zones and large capacity hot water heater. Plenty of space in the basement to expand and has a second fireplace in place. The swing on the patio overlooks the back yard's very private park-like setting.The location is at it's best with easy access to Washington D.C,, Bolling AFB, Andrews and minutes to restaurants, shopping and the Mall.
Location
State MD
County Charles
Zoning RL
Rooms
Basement Outside Entrance, Rear Entrance, Unfinished, Rough Bath Plumb, Space For Rooms
Interior
Interior Features Carpet, Ceiling Fan(s), Family Room Off Kitchen, Formal/Separate Dining Room, Kitchen - Eat-In, Kitchen - Island, Walk-in Closet(s), Wood Floors, Soaking Tub
Hot Water Electric
Heating Forced Air
Cooling Heat Pump(s)
Fireplaces Number 2
Fireplaces Type Equipment, Screen, Wood
Fireplace Y
Heat Source Electric
Exterior
Parking Features Additional Storage Area, Garage - Front Entry, Garage - Rear Entry, Garage Door Opener
Garage Spaces 2.0
Fence Fully, Privacy, Wood
Water Access N
Roof Type Architectural Shingle
Accessibility None
Attached Garage 2
Total Parking Spaces 2
Garage Y
Building
Lot Description Backs to Trees, Landscaping, Private
Story 2
Sewer Community Septic Tank, Private Septic Tank
Water Public
Architectural Style Colonial
Level or Stories 2
Additional Building Above Grade, Below Grade
New Construction N
Schools
Elementary Schools William A. Diggs
Middle Schools Theodore G. Davis
High Schools North Point
School District Charles County Public Schools
Others
Senior Community No
Tax ID 0906198414
Ownership Fee Simple
SqFt Source Assessor
Acceptable Financing Cash, Conventional, FHA, VA, USDA
Listing Terms Cash, Conventional, FHA, VA, USDA
Financing Cash,Conventional,FHA,VA,USDA
Special Listing Condition Standard
Read Less Info
Want to know what your home might be worth? Contact us for a FREE valuation!

Our team is ready to help you sell your home for the highest possible price ASAP

Bought with Brandi Turner • HomeSmart

"My job is to find and attract mastery-based agents to the office, protect the culture, and make sure everyone is happy! "
14291 Park Meadow Drive Suite 500, Chantilly, VA, 20151






