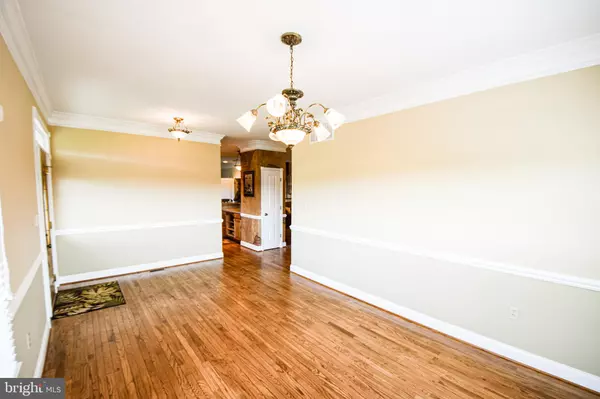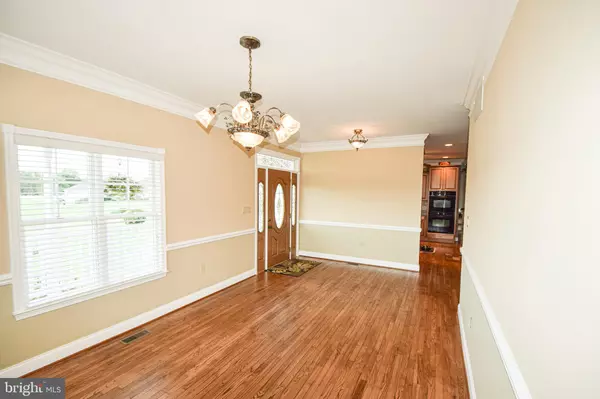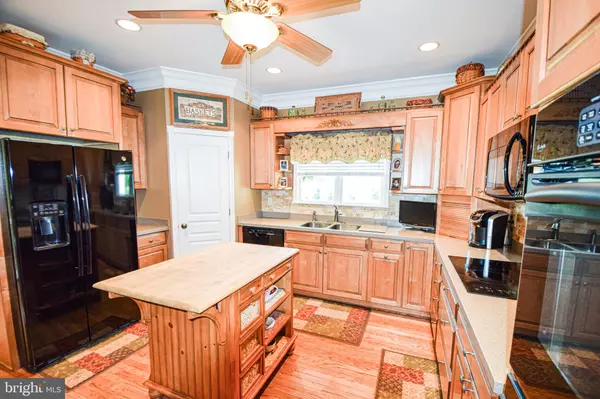$552,500
$549,999
0.5%For more information regarding the value of a property, please contact us for a free consultation.
6 Beds
4 Baths
4,097 SqFt
SOLD DATE : 10/13/2020
Key Details
Sold Price $552,500
Property Type Single Family Home
Sub Type Detached
Listing Status Sold
Purchase Type For Sale
Square Footage 4,097 sqft
Price per Sqft $134
Subdivision None Available
MLS Listing ID MDHR251658
Sold Date 10/13/20
Style Other
Bedrooms 6
Full Baths 3
Half Baths 1
HOA Y/N N
Abv Grd Liv Area 2,797
Originating Board BRIGHT
Year Built 2003
Annual Tax Amount $4,609
Tax Year 2019
Lot Size 3.080 Acres
Acres 3.08
Property Description
Looking for a custom built home in Harford County that gives you more than expected? Look no further, here is your dream home. From the hardwoods on the first floor, to the custom paint and layout this one is sure to impress. The first floor includes a Primary bedroom suite, complete with views an awesome bathroom and walk in closet; a gourmet kitchen with tons of counter space, real wood cabinets, two eating areas, 1st floor laundry, family room with fireplace, a pantry, and a powder room off of the oversized garage...Heading upstairs or down, you get an extra wide stair case...Upstairs you have 6 rooms! 4 bedrooms, 1 upstairs family room (how cool is that?!) and an office or storage room. Hardwoods in the hallways and carpet in the bedrooms. The bathroom is oversized with dual vanities and a separate shower and toilet area...Going downstairs is the best recreation room/in-law apartment/guest suite/entertaining area you?ve ever encountered. Play pool, have a drink, work out, watch TV, take a nap , shower. You?ve got everything you need down here. And, it walks out to the 3 ACRE YARD as well...If you want something close by, but off the beaten path, no builders grade junk, with all of the upgrades you would put in a home, we have the place for you. Call us today for a tour!
Location
State MD
County Harford
Zoning AG
Rooms
Other Rooms Living Room, Dining Room, Primary Bedroom, Bedroom 2, Bedroom 3, Bedroom 4, Bedroom 5, Kitchen, Breakfast Room, Bedroom 1, 2nd Stry Fam Rm, Great Room, Office
Basement Fully Finished, Walkout Level, Daylight, Full
Main Level Bedrooms 1
Interior
Interior Features Bar, Breakfast Area, Carpet, Ceiling Fan(s), Dining Area, Entry Level Bedroom, Family Room Off Kitchen, Floor Plan - Open, Kitchen - Island, Pantry, Primary Bath(s), Walk-in Closet(s), Wood Floors, Other
Hot Water Electric
Heating Forced Air
Cooling Central A/C
Fireplaces Number 1
Equipment Built-In Microwave, Cooktop, Dishwasher, Disposal, Dryer, Extra Refrigerator/Freezer, Oven - Double, Refrigerator, Washer, Humidifier
Fireplace Y
Appliance Built-In Microwave, Cooktop, Dishwasher, Disposal, Dryer, Extra Refrigerator/Freezer, Oven - Double, Refrigerator, Washer, Humidifier
Heat Source Oil
Exterior
Garage Spaces 10.0
Water Access N
Accessibility Other
Total Parking Spaces 10
Garage N
Building
Story 3
Sewer Community Septic Tank, Private Septic Tank
Water Well
Architectural Style Other
Level or Stories 3
Additional Building Above Grade, Below Grade
New Construction N
Schools
School District Harford County Public Schools
Others
Senior Community No
Tax ID 1305059852
Ownership Fee Simple
SqFt Source Assessor
Special Listing Condition Standard
Read Less Info
Want to know what your home might be worth? Contact us for a FREE valuation!

Our team is ready to help you sell your home for the highest possible price ASAP

Bought with Ricky Cantore III • RE/MAX Advantage Realty

"My job is to find and attract mastery-based agents to the office, protect the culture, and make sure everyone is happy! "
14291 Park Meadow Drive Suite 500, Chantilly, VA, 20151






