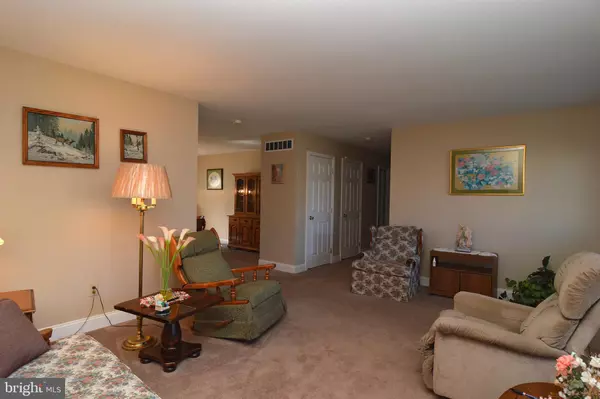$247,500
$245,000
1.0%For more information regarding the value of a property, please contact us for a free consultation.
3 Beds
2 Baths
1,695 SqFt
SOLD DATE : 04/10/2020
Key Details
Sold Price $247,500
Property Type Single Family Home
Sub Type Detached
Listing Status Sold
Purchase Type For Sale
Square Footage 1,695 sqft
Price per Sqft $146
Subdivision Valley Ridge
MLS Listing ID PABK353280
Sold Date 04/10/20
Style Traditional
Bedrooms 3
Full Baths 2
HOA Y/N N
Abv Grd Liv Area 1,695
Originating Board BRIGHT
Year Built 1997
Annual Tax Amount $5,335
Tax Year 2020
Lot Size 9,583 Sqft
Acres 0.22
Lot Dimensions 0.00 x 0.00
Property Description
This is the one you've waited for! Pride of ownership shows through in every detail, from the triple pane windows to the extra insulation in the walls and ceiling. Super cute ranch home in a great location in the Valley Ridge community. This home has a cozy front porch and wonderful curb appeal with mature and beautiful landscaping. Once inside you walk into the living room which is open to the large dining room. The kitchen and family room are large and also open to each other. The kitchen has granite counter tops and lots of cabinet storage as well as a pantry. The laundry is conveniently located here as well. Large family room with vaulted ceiling that leads to the 20X14 enclosed 3-season room. You will love the view of your backyard in all seasons as viewed through the triple French doors and the enclosed patio. 3 nice sized bedrooms all with nice closets. The master bedroom has a walk-in closet as well as an en suite bath. The basement is HUGE with painted walls and just a ton of storage. This area has a Bilco door and is just waiting to be finished. As I mentioned, the seller has taken great pride in caring for this home. If something needed to be fixed or updated he took care of it. The roof and outside soffits are all new in 2014, furnace updated 5 years ago and the central air system is new in 2018. The seller keeps the furnace serviced and is currently under contract with Comfort Pro. Included is a high quality Kinteco water softener and whole house treatment system. The home was freshly painted recently and is just ready to go for you to enjoy! Mid -April possession date is desired at this time.
Location
State PA
County Berks
Area Exeter Twp (10243)
Zoning RES
Rooms
Other Rooms Living Room, Dining Room, Primary Bedroom, Bedroom 2, Bedroom 3, Kitchen, Family Room, Bathroom 2, Bonus Room, Primary Bathroom
Basement Full, Unfinished
Main Level Bedrooms 3
Interior
Interior Features Carpet, Entry Level Bedroom, Family Room Off Kitchen, Floor Plan - Open, Primary Bath(s), Walk-in Closet(s), Water Treat System
Hot Water Natural Gas
Heating Forced Air
Cooling Central A/C
Equipment Dishwasher, Disposal
Fireplace N
Window Features Triple Pane,Replacement
Appliance Dishwasher, Disposal
Heat Source Natural Gas
Laundry Main Floor
Exterior
Exterior Feature Porch(es)
Parking Features Inside Access, Garage Door Opener, Garage - Front Entry
Garage Spaces 2.0
Fence Partially
Utilities Available Cable TV
Water Access N
Roof Type Pitched,Shingle
Accessibility None
Porch Porch(es)
Attached Garage 2
Total Parking Spaces 2
Garage Y
Building
Lot Description Front Yard, Level, Rear Yard
Story 1
Foundation Concrete Perimeter
Sewer Public Sewer
Water Public
Architectural Style Traditional
Level or Stories 1
Additional Building Above Grade, Below Grade
New Construction N
Schools
High Schools Exeter Township Senior
School District Exeter Township
Others
Senior Community No
Tax ID 43-5325-07-59-6181
Ownership Fee Simple
SqFt Source Assessor
Security Features Monitored,Security System
Acceptable Financing Cash, Conventional, FHA, VA
Listing Terms Cash, Conventional, FHA, VA
Financing Cash,Conventional,FHA,VA
Special Listing Condition Standard
Read Less Info
Want to know what your home might be worth? Contact us for a FREE valuation!

Our team is ready to help you sell your home for the highest possible price ASAP

Bought with Julie A Becker • Century 21 Gold

"My job is to find and attract mastery-based agents to the office, protect the culture, and make sure everyone is happy! "
14291 Park Meadow Drive Suite 500, Chantilly, VA, 20151






