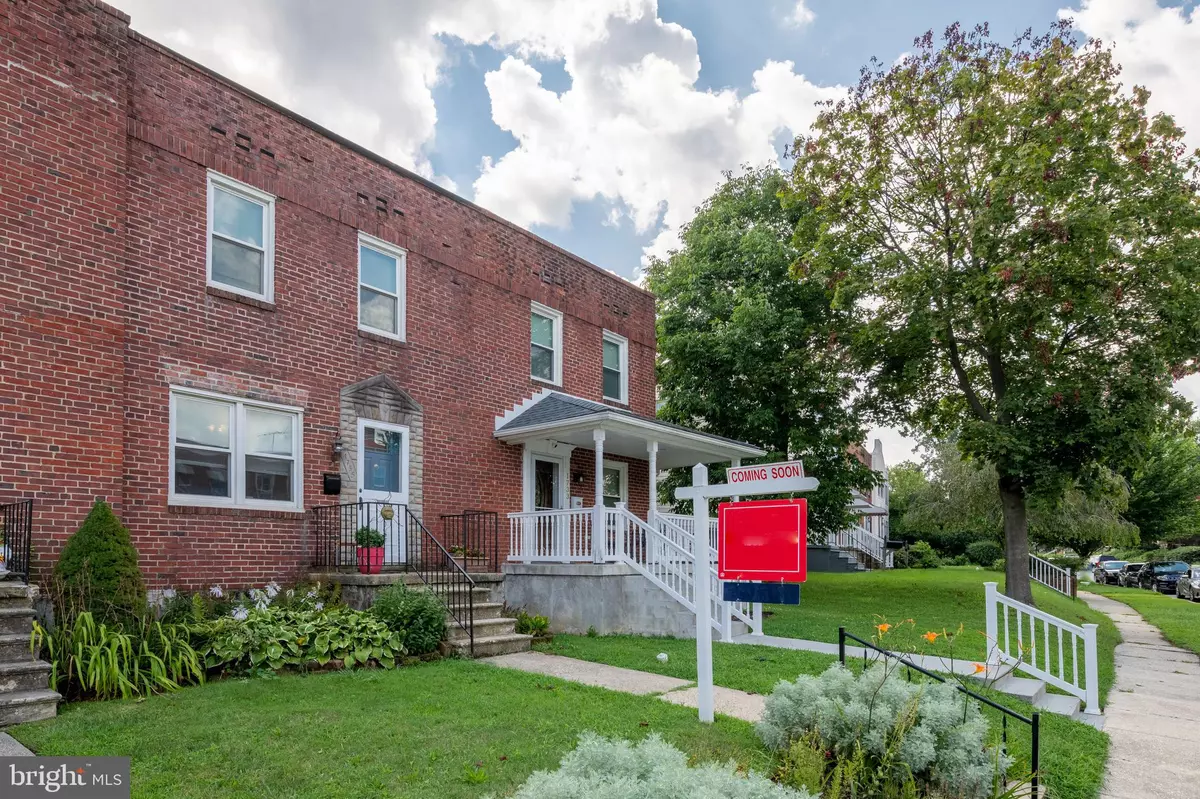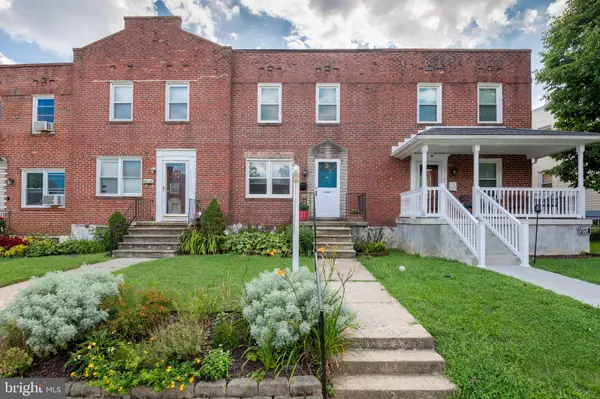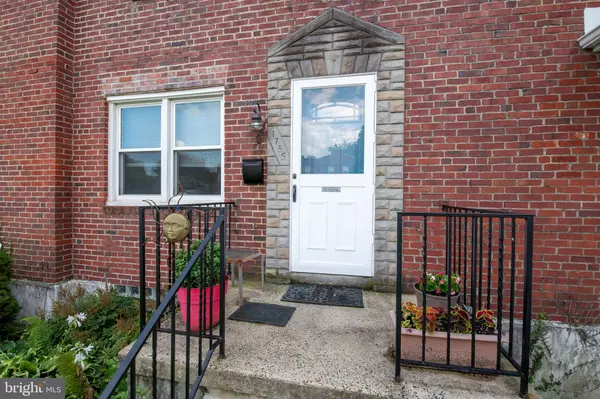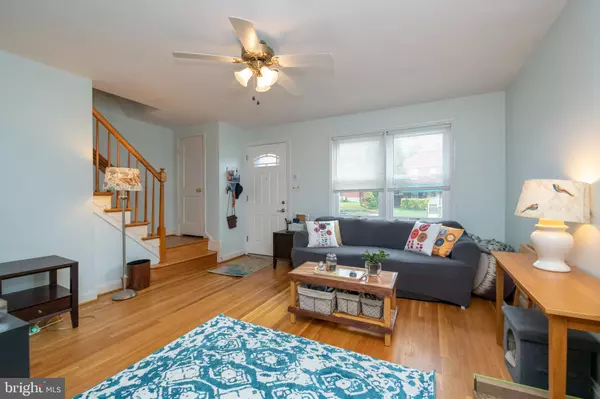$175,000
$175,000
For more information regarding the value of a property, please contact us for a free consultation.
3 Beds
1 Bath
1,008 SqFt
SOLD DATE : 09/29/2021
Key Details
Sold Price $175,000
Property Type Townhouse
Sub Type Interior Row/Townhouse
Listing Status Sold
Purchase Type For Sale
Square Footage 1,008 sqft
Price per Sqft $173
Subdivision Ridgeleigh
MLS Listing ID MDBC2003152
Sold Date 09/29/21
Style Traditional
Bedrooms 3
Full Baths 1
HOA Y/N N
Abv Grd Liv Area 1,008
Originating Board BRIGHT
Year Built 1951
Annual Tax Amount $2,038
Tax Year 2021
Lot Size 1,854 Sqft
Acres 0.04
Property Description
Welcome home to this nicely maintained 3 Bedroom/1 Bathroom town home in Ridgeleigh. Close to Towson and public transportation. All Hardwood flooring on first and second floors. New paint throughout. Updated kitchen with shaker style cabinets, stainless appliances and a bottom drawer refrigerator. The first floor has a living room, dining room and galley kitchen, with a Florida Room just off the kitchen. This three season room can be used as a work out space, craft room or a playroom. (Three Season Room is sold as is.) Three bedrooms are on the 2nd floor and a hall bathroom. The basement is partially finished and is great storage. Laundry is located in the basement. The back yard has been transformed into an amazing patio and garden with many varieties of flowers. A great sanctuary to enjoy. Back yard is fully fenced.
Location
State MD
County Baltimore
Zoning RESIDENTIAL
Direction North
Rooms
Other Rooms Living Room, Dining Room, Bedroom 2, Bedroom 3, Kitchen, Bedroom 1, Sun/Florida Room, Laundry, Bathroom 1
Basement Other
Interior
Interior Features Ceiling Fan(s), Dining Area, Floor Plan - Traditional, Wood Floors
Hot Water Natural Gas
Heating Forced Air
Cooling Central A/C
Equipment Dryer, Disposal, Dishwasher, Stove, Washer, Refrigerator
Fireplace N
Appliance Dryer, Disposal, Dishwasher, Stove, Washer, Refrigerator
Heat Source Natural Gas
Laundry Basement
Exterior
Water Access N
Accessibility None
Garage N
Building
Story 3
Sewer Public Sewer
Water Public
Architectural Style Traditional
Level or Stories 3
Additional Building Above Grade, Below Grade
New Construction N
Schools
School District Baltimore County Public Schools
Others
Pets Allowed Y
Senior Community No
Tax ID 04090919071700
Ownership Fee Simple
SqFt Source Assessor
Special Listing Condition Standard
Pets Allowed No Pet Restrictions
Read Less Info
Want to know what your home might be worth? Contact us for a FREE valuation!

Our team is ready to help you sell your home for the highest possible price ASAP

Bought with Richard Owusu-Ansah • Weichert, REALTORS
"My job is to find and attract mastery-based agents to the office, protect the culture, and make sure everyone is happy! "
14291 Park Meadow Drive Suite 500, Chantilly, VA, 20151






