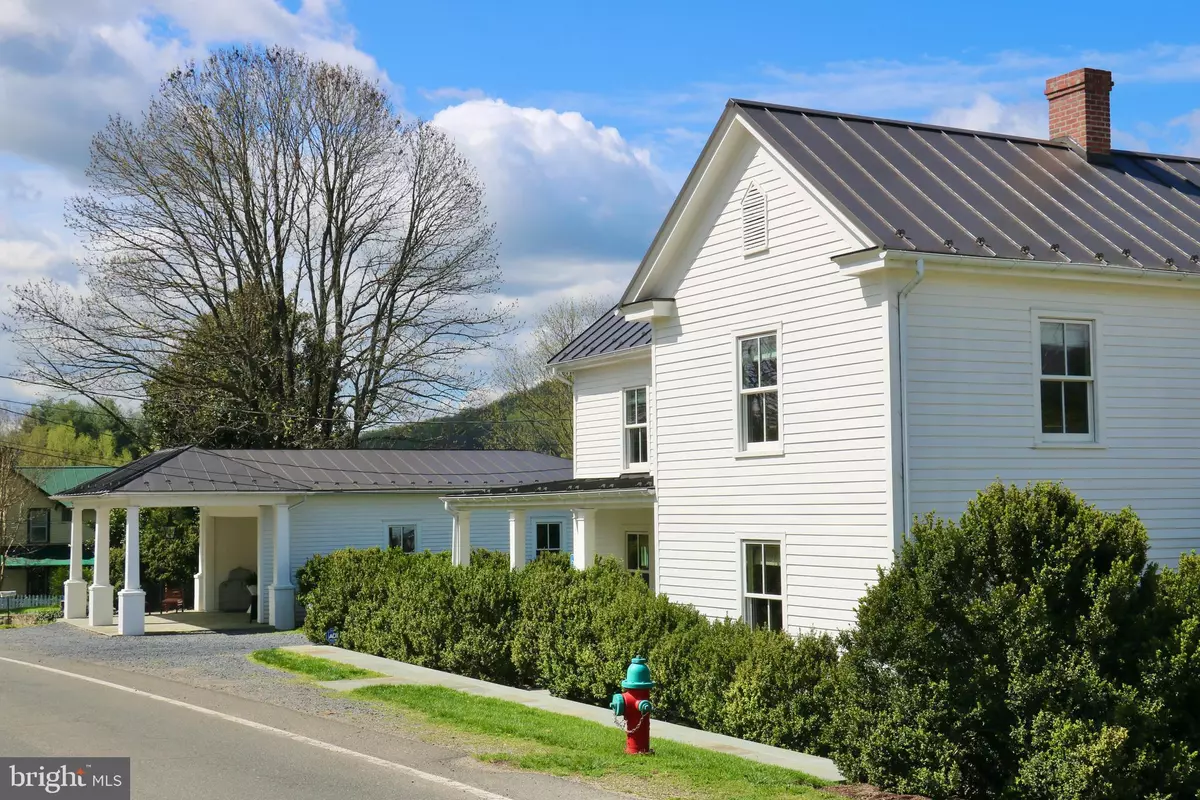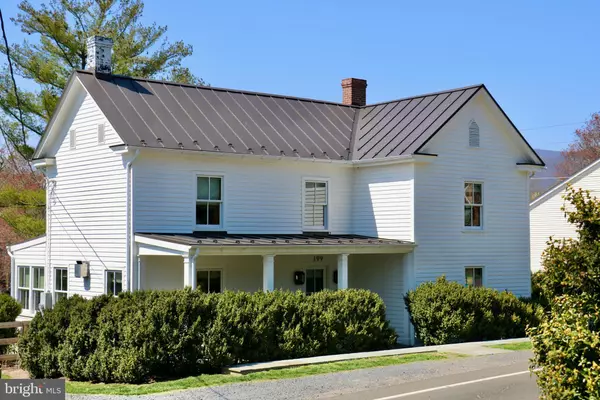$949,000
$949,000
For more information regarding the value of a property, please contact us for a free consultation.
3 Beds
2 Baths
2,272 SqFt
SOLD DATE : 06/14/2021
Key Details
Sold Price $949,000
Property Type Single Family Home
Sub Type Detached
Listing Status Sold
Purchase Type For Sale
Square Footage 2,272 sqft
Price per Sqft $417
Subdivision None Available
MLS Listing ID VARP107880
Sold Date 06/14/21
Style Farmhouse/National Folk
Bedrooms 3
Full Baths 1
Half Baths 1
HOA Y/N N
Abv Grd Liv Area 2,272
Originating Board BRIGHT
Year Built 1900
Annual Tax Amount $5,104
Tax Year 2020
Lot Size 0.560 Acres
Acres 0.56
Property Description
Sophistication meets charm in this circa 1900 home tastefully reimagined for modern convenience. This 3 BR/1.5 BA home was recently renovated. Interior features include hardwood flooring, 2 floor to ceiling stone fireplaces, a spacious great room, cozy family room and light filled solarium. Stylish kitchen with Bosch stainless steel appliances and open shelving to showcase the marriage of form and function. Step out the French doors from the kitchen or solarium onto the premium IPE deck to enjoy sunsets over the Blue Ridge. Mature boxwoods provide privacy for the lush, fully fenced backyard. Just steps away is a gorgeous light filled commercial building with beamed ceiling and a wide open floor plan. Currently home to Page Interiors, this space could serve as a private or public office, gallery or artist studio. A third building on the property is currently used as private yoga space but would also make a nice workshop, garden or storage shed. The options are endless. All three building boast new standing seam metal roofs. Home has on-demand hot water, 2 zone HVAC and XFinity high speed internet. --
Location
State VA
County Rappahannock
Zoning VILLAGE RESIDENTIAL
Rooms
Other Rooms Living Room, Bedroom 2, Bedroom 3, Kitchen, Bedroom 1, Great Room, Solarium, Full Bath
Interior
Interior Features Built-Ins, Combination Kitchen/Dining, Family Room Off Kitchen, Floor Plan - Traditional, Upgraded Countertops, Window Treatments, Wood Floors
Hot Water Tankless
Heating Heat Pump(s)
Cooling Central A/C
Flooring Wood
Fireplaces Number 2
Fireplaces Type Gas/Propane
Equipment Stainless Steel Appliances, Built-In Microwave, Dishwasher, Refrigerator, Stove, Range Hood, Disposal, Dryer - Front Loading, Washer - Front Loading, Water Heater - Tankless
Furnishings No
Fireplace Y
Window Features Energy Efficient
Appliance Stainless Steel Appliances, Built-In Microwave, Dishwasher, Refrigerator, Stove, Range Hood, Disposal, Dryer - Front Loading, Washer - Front Loading, Water Heater - Tankless
Heat Source Electric, Propane - Leased
Laundry Upper Floor
Exterior
Exterior Feature Porch(es), Deck(s)
Garage Spaces 4.0
Fence Rear, Fully, Wood, Board, Wire
Utilities Available Electric Available, Propane
Water Access N
View Mountain, Pond, Scenic Vista
Roof Type Metal
Accessibility None
Porch Porch(es), Deck(s)
Road Frontage State
Total Parking Spaces 4
Garage N
Building
Lot Description Rear Yard, Corner
Story 2
Foundation Crawl Space, Other
Sewer Public Sewer
Water Public
Architectural Style Farmhouse/National Folk
Level or Stories 2
Additional Building Above Grade, Below Grade
Structure Type 9'+ Ceilings
New Construction N
Schools
Elementary Schools Rappahannock County
Middle Schools None (Rappahannock)
High Schools Rappahannock County
School District Rappahannock County Public Schools
Others
Pets Allowed Y
Senior Community No
Tax ID 20-A-1- -61
Ownership Fee Simple
SqFt Source Estimated
Security Features Security System
Acceptable Financing Cash, Conventional, FHA, VA
Horse Property N
Listing Terms Cash, Conventional, FHA, VA
Financing Cash,Conventional,FHA,VA
Special Listing Condition Standard
Pets Allowed No Pet Restrictions
Read Less Info
Want to know what your home might be worth? Contact us for a FREE valuation!

Our team is ready to help you sell your home for the highest possible price ASAP

Bought with Dianna G Campagna • Long & Foster Real Estate, Inc.

"My job is to find and attract mastery-based agents to the office, protect the culture, and make sure everyone is happy! "
14291 Park Meadow Drive Suite 500, Chantilly, VA, 20151






