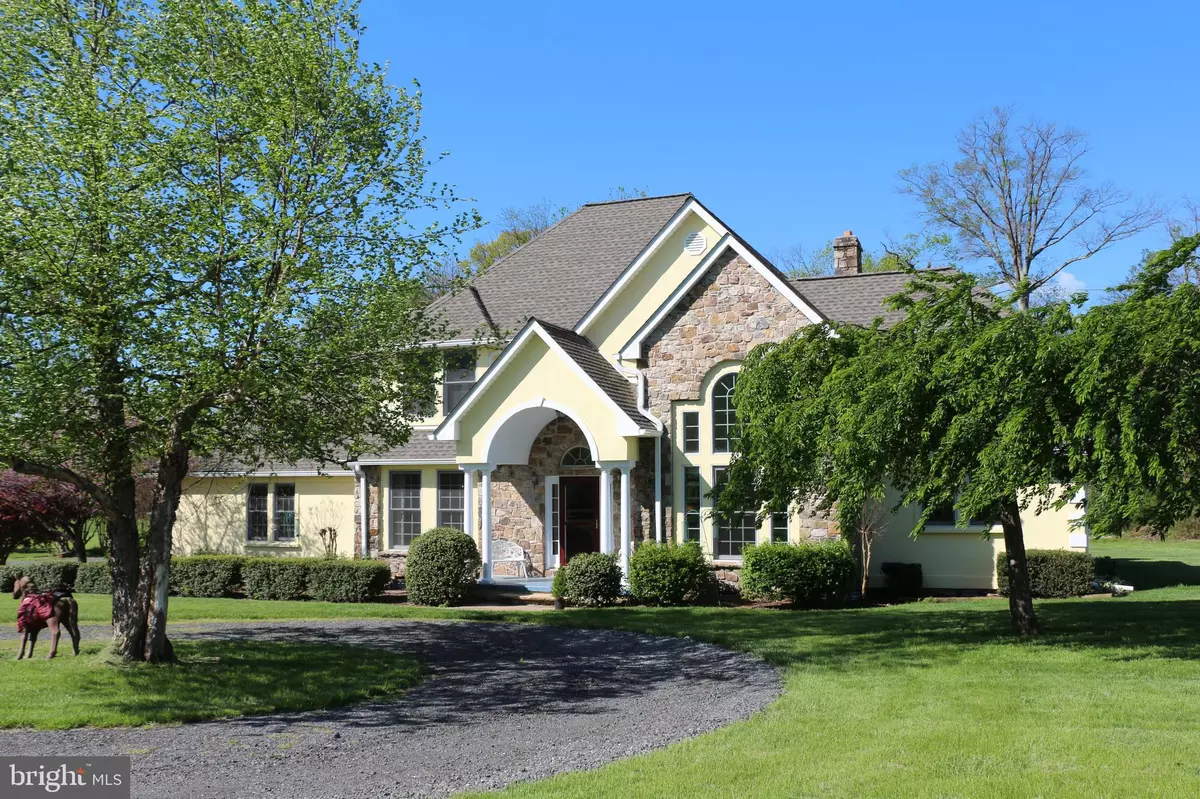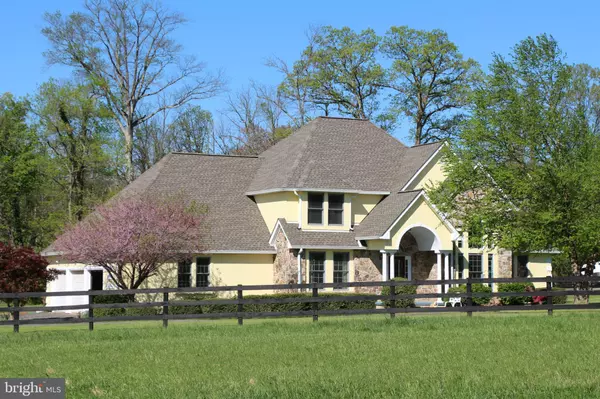$745,000
$760,000
2.0%For more information regarding the value of a property, please contact us for a free consultation.
4 Beds
4 Baths
3,289 SqFt
SOLD DATE : 02/12/2020
Key Details
Sold Price $745,000
Property Type Single Family Home
Sub Type Detached
Listing Status Sold
Purchase Type For Sale
Square Footage 3,289 sqft
Price per Sqft $226
Subdivision Kelley
MLS Listing ID VALO379950
Sold Date 02/12/20
Style Colonial
Bedrooms 4
Full Baths 3
Half Baths 1
HOA Y/N N
Abv Grd Liv Area 3,289
Originating Board BRIGHT
Year Built 1998
Annual Tax Amount $6,835
Tax Year 2019
Lot Size 8.150 Acres
Acres 8.15
Property Description
Lovely horse property, freshly painted on over 8 acres-4 bedrooms, 3 1/2 baths with bonus room over garage. Separate office, formal dining room, family room with 2 story stone, gas fireplace. Master on main level with huge bath. New gutters, new garage door motors and openers, new Carrier HVAC, new stainless oven and microwave in kitchen, extra freezer and refrigerator in garage, new roof in 2017, whole house generator in 2018. three outbuildings-large run-in shed with tack/feed room, shed with 2 new stalls and large hay and equipment storage building. Property is fenced-1 large paddock and 1 smaller that can be used as a dry lot for fat ponies! Fencing is 4 years old. water and electric available to all buildings. Everything you need for your horses. Hardwood floors throughout, tile in baths and carpet in Bonus Room. Remote controlled awning over deck. Invisible fence for dogs. Septic tank pumped in October 2019. 90 day settlement may be negotiable. Owner/Agent
Location
State VA
County Loudoun
Zoning RESIDENTIAL
Direction Northeast
Rooms
Other Rooms Dining Room, Primary Bedroom, Bedroom 2, Bedroom 3, Bedroom 4, Kitchen, Basement, Library, Foyer, Breakfast Room, 2nd Stry Fam Ovrlk, Great Room, Bathroom 2, Bathroom 3, Primary Bathroom
Basement Partial, Sump Pump, Unfinished, Walkout Stairs, Garage Access
Main Level Bedrooms 1
Interior
Interior Features Ceiling Fan(s), Crown Moldings, Curved Staircase, Dining Area, Entry Level Bedroom, Family Room Off Kitchen, Floor Plan - Open, Formal/Separate Dining Room, Kitchen - Island, Pantry, Recessed Lighting, Stall Shower, Store/Office, Window Treatments, Wood Floors, Breakfast Area, Built-Ins, Primary Bath(s), Walk-in Closet(s)
Hot Water Electric
Heating Forced Air, Programmable Thermostat, Zoned
Cooling Ceiling Fan(s), Central A/C, Heat Pump(s), Programmable Thermostat, Zoned
Flooring Hardwood, Carpet, Ceramic Tile
Fireplaces Number 1
Fireplaces Type Gas/Propane
Equipment Built-In Microwave, Central Vacuum, Cooktop, Cooktop - Down Draft, Dishwasher, Disposal, Dryer - Electric, Dryer, Energy Efficient Appliances, Freezer, Icemaker, Oven - Self Cleaning, Oven - Single, Oven - Wall, Stainless Steel Appliances, Washer, Water Heater, Exhaust Fan, Extra Refrigerator/Freezer, Refrigerator
Fireplace Y
Window Features Palladian,Insulated,Casement,Screens,Vinyl Clad
Appliance Built-In Microwave, Central Vacuum, Cooktop, Cooktop - Down Draft, Dishwasher, Disposal, Dryer - Electric, Dryer, Energy Efficient Appliances, Freezer, Icemaker, Oven - Self Cleaning, Oven - Single, Oven - Wall, Stainless Steel Appliances, Washer, Water Heater, Exhaust Fan, Extra Refrigerator/Freezer, Refrigerator
Heat Source Propane - Owned
Laundry Main Floor
Exterior
Exterior Feature Deck(s)
Parking Features Garage - Side Entry, Garage Door Opener
Garage Spaces 6.0
Fence Board, Invisible, Partially, Wood
Utilities Available Propane, Under Ground, Electric Available, Phone Available
Water Access N
View Mountain, Pasture, Scenic Vista, Trees/Woods
Roof Type Architectural Shingle,Shingle
Street Surface Gravel
Accessibility Chairlift, Grab Bars Mod
Porch Deck(s)
Road Frontage Public, State
Attached Garage 3
Total Parking Spaces 6
Garage Y
Building
Lot Description Partly Wooded, Pond
Story 2
Foundation Block, Crawl Space
Sewer Septic < # of BR
Water Private, Well
Architectural Style Colonial
Level or Stories 2
Additional Building Above Grade, Below Grade
Structure Type Dry Wall
New Construction N
Schools
Elementary Schools Round Hill
Middle Schools Harmony
High Schools Woodgrove
School District Loudoun County Public Schools
Others
Pets Allowed Y
Senior Community No
Tax ID 612466602000
Ownership Fee Simple
SqFt Source Estimated
Acceptable Financing Conventional
Horse Property Y
Horse Feature Horses Allowed, Paddock, Stable(s)
Listing Terms Conventional
Financing Conventional
Special Listing Condition Standard
Pets Allowed Cats OK, Dogs OK
Read Less Info
Want to know what your home might be worth? Contact us for a FREE valuation!

Our team is ready to help you sell your home for the highest possible price ASAP

Bought with Janis Murphy • Golden Realtors, LLC

"My job is to find and attract mastery-based agents to the office, protect the culture, and make sure everyone is happy! "
14291 Park Meadow Drive Suite 500, Chantilly, VA, 20151






