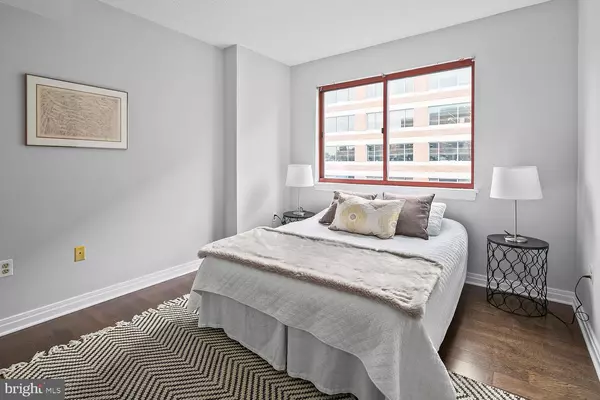$459,000
$449,000
2.2%For more information regarding the value of a property, please contact us for a free consultation.
1 Bed
1 Bath
637 SqFt
SOLD DATE : 02/07/2020
Key Details
Sold Price $459,000
Property Type Condo
Sub Type Condo/Co-op
Listing Status Sold
Purchase Type For Sale
Square Footage 637 sqft
Price per Sqft $720
Subdivision Central
MLS Listing ID DCDC454566
Sold Date 02/07/20
Style Contemporary
Bedrooms 1
Full Baths 1
Condo Fees $567/mo
HOA Y/N N
Abv Grd Liv Area 637
Originating Board BRIGHT
Year Built 1991
Annual Tax Amount $3,571
Tax Year 2019
Property Description
Special assessment begins February 1, 2020, with payments through March 31, 2021 of $569.43 per month for a total of $7,971.99. See documents tab. Welcome to the West End, one of DC s most exclusive and sought-after neighborhoods! This totally renovated 1BR 1BA unit features a bright and open floor plan, with plenty of light through large glass doors that open to a private balcony. Many high end features, including new gleaming wood floors throughout, modern lighting and brand new HVAC. Open and updated gourmet kitchen with new granite counters, appliances, cabinet doors and flooring. Large and light-filled bedroom with ample closet space, newly redone bath with marble dual vanity & luxurious glass-enclosed shower. In unit washer/dryer, assigned garage parking & extra storage unit for added convenience. Building features friendly concierge service, tennis and basketball court access, and an ample rooftop terrace with views of the National Cathedral. The West End offers best-in-class, in-town living. Easy access to Metro Rail and buses, Rock Creek Park, and the bustling K Street Corridor. Immediately adjacent to Historic Washington Circle, this location is also convenient to Georgetown s shopping and dining district, the sites at the Washington Mall, performing arts at the Kennedy Center, the World Bank, the White House, world-class medical facilities, and Dupont Circle. So much to love!
Location
State DC
County Washington
Zoning RA-8
Rooms
Main Level Bedrooms 1
Interior
Heating Forced Air
Cooling Central A/C
Heat Source Electric
Exterior
Parking Features Underground
Garage Spaces 1.0
Parking On Site 1
Amenities Available Common Grounds, Concierge, Elevator, Extra Storage, Meeting Room, Party Room
Water Access N
Accessibility Elevator
Attached Garage 1
Total Parking Spaces 1
Garage Y
Building
Story 1
Unit Features Mid-Rise 5 - 8 Floors
Sewer Public Sewer
Water Public
Architectural Style Contemporary
Level or Stories 1
Additional Building Above Grade, Below Grade
New Construction N
Schools
Elementary Schools School Without Walls At Francis - Stevens
Middle Schools Francis - Stevens
High Schools Cardozo Education Campus
School District District Of Columbia Public Schools
Others
HOA Fee Include Water,Sewer,Common Area Maintenance
Senior Community No
Tax ID 0035//2086
Ownership Condominium
Special Listing Condition Standard
Read Less Info
Want to know what your home might be worth? Contact us for a FREE valuation!

Our team is ready to help you sell your home for the highest possible price ASAP

Bought with Leslie Suarez • Coldwell Banker Realty - Washington

"My job is to find and attract mastery-based agents to the office, protect the culture, and make sure everyone is happy! "
14291 Park Meadow Drive Suite 500, Chantilly, VA, 20151






