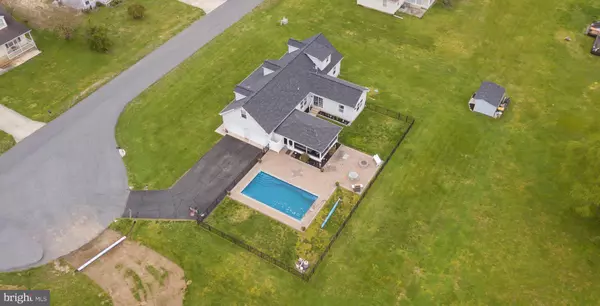$445,000
$454,900
2.2%For more information regarding the value of a property, please contact us for a free consultation.
3 Beds
2 Baths
2,036 SqFt
SOLD DATE : 06/17/2021
Key Details
Sold Price $445,000
Property Type Single Family Home
Sub Type Detached
Listing Status Sold
Purchase Type For Sale
Square Footage 2,036 sqft
Price per Sqft $218
Subdivision Morning View
MLS Listing ID DESU180972
Sold Date 06/17/21
Style Cape Cod
Bedrooms 3
Full Baths 2
HOA Fees $29/ann
HOA Y/N Y
Abv Grd Liv Area 2,036
Originating Board BRIGHT
Year Built 1995
Annual Tax Amount $1,432
Tax Year 2020
Lot Size 0.490 Acres
Acres 0.49
Lot Dimensions 99.00 x 150.00
Property Description
PRICE IMPROVEMENT! SELLER SAYS BRING OFFERS! Summer is almost here and this well kept 3-4 bedroom cape cod sits on 1/2 acre & boasts a beautiful salt water pool that is calling your name! Professional hardscaping includes a fire pit and wrought iron fencing. The pool includes a solar cover. Rinse off in the outside shower with hot and cold water or hang out in the large 24' x 16' screened in porch with custom hurricane screens. Most the porch furniture remains. As if that's not enough look up to the vaulted wood ceiling and a 2 fans for airflow on those humid days. The home has an oversized 24' x 14'4' vaulted family room and cozy gas stove/fireplace. A large Main bedroom with ensuite & walk-in closet on the first floor, along with a formal front living room, dining room with hardwood floors off of the kitchen which includes stainless appliances and tile floors. The second floor adds another 2 formal bedrooms and 1 additional room with a separate staircase that could be another bedroom, craft room or office. New roof in 2020. The garage includes 2 workbenches for the handy person to store your tools etc, All of this and only 2 miles to Coastal Highway and minutes to the beaches and Cape Henlopen State Park.
Location
State DE
County Sussex
Area Lewes Rehoboth Hundred (31009)
Zoning AR-1
Rooms
Other Rooms Additional Bedroom
Main Level Bedrooms 1
Interior
Interior Features Additional Stairway, Carpet, Ceiling Fan(s), Entry Level Bedroom, Window Treatments, Wood Floors
Hot Water Electric
Heating Baseboard - Electric
Cooling Central A/C
Fireplaces Number 1
Fireplaces Type Gas/Propane, Free Standing
Equipment Dishwasher, Disposal, Dryer, Energy Efficient Appliances, Exhaust Fan, Extra Refrigerator/Freezer, Microwave, Oven/Range - Electric, Range Hood, Refrigerator, Stainless Steel Appliances, Washer, Water Heater
Fireplace Y
Appliance Dishwasher, Disposal, Dryer, Energy Efficient Appliances, Exhaust Fan, Extra Refrigerator/Freezer, Microwave, Oven/Range - Electric, Range Hood, Refrigerator, Stainless Steel Appliances, Washer, Water Heater
Heat Source Electric
Laundry Main Floor
Exterior
Exterior Feature Porch(es), Screened, Patio(s)
Parking Features Garage - Side Entry
Garage Spaces 6.0
Fence Rear
Pool Fenced, In Ground, Saltwater, Solar Heated
Water Access N
Accessibility None
Porch Porch(es), Screened, Patio(s)
Attached Garage 2
Total Parking Spaces 6
Garage Y
Building
Lot Description Cleared, Cul-de-sac, Landscaping
Story 2
Foundation Crawl Space
Sewer Holding Tank
Water Public
Architectural Style Cape Cod
Level or Stories 2
Additional Building Above Grade, Below Grade
New Construction N
Schools
School District Cape Henlopen
Others
HOA Fee Include Common Area Maintenance,Road Maintenance
Senior Community No
Tax ID 334-06.00-1248.00
Ownership Fee Simple
SqFt Source Assessor
Acceptable Financing Cash, Conventional
Listing Terms Cash, Conventional
Financing Cash,Conventional
Special Listing Condition Standard
Read Less Info
Want to know what your home might be worth? Contact us for a FREE valuation!

Our team is ready to help you sell your home for the highest possible price ASAP

Bought with ZACK SIEBER • LEWES REALTY INC

"My job is to find and attract mastery-based agents to the office, protect the culture, and make sure everyone is happy! "
14291 Park Meadow Drive Suite 500, Chantilly, VA, 20151






