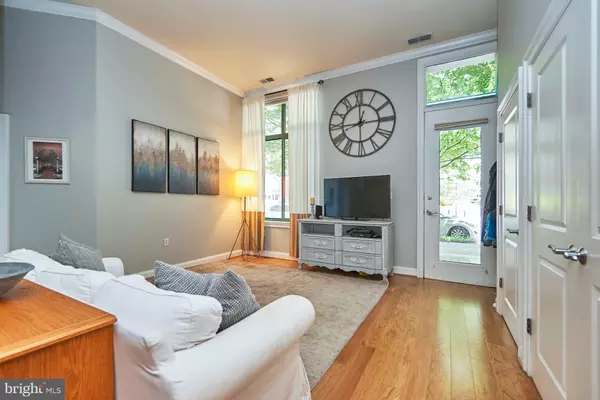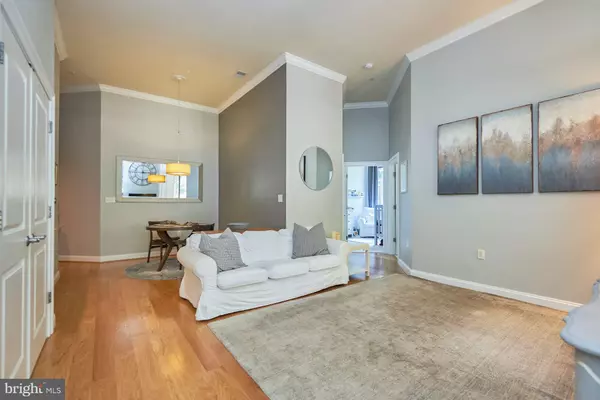$597,800
$599,900
0.4%For more information regarding the value of a property, please contact us for a free consultation.
2 Beds
1 Bath
922 SqFt
SOLD DATE : 07/06/2021
Key Details
Sold Price $597,800
Property Type Condo
Sub Type Condo/Co-op
Listing Status Sold
Purchase Type For Sale
Square Footage 922 sqft
Price per Sqft $648
Subdivision Virginia Square
MLS Listing ID VAAR182170
Sold Date 07/06/21
Style Transitional
Bedrooms 2
Full Baths 1
Condo Fees $688/mo
HOA Y/N N
Abv Grd Liv Area 922
Originating Board BRIGHT
Year Built 2006
Annual Tax Amount $5,359
Tax Year 2020
Property Description
Welcome to The Monroe, a boutique, secure condo community in the heart of Arlington. This location offers a short walk to the Metro, Quincy Park and Arlington Central Library. A grocery store and many restaurants and coffee shops are within blocks. This corner condo features 10' ceilings, 2 spacious bedrooms and hardwood flooring in the main living areas. Granite countertops, stainless steel appliances, a built-in mudroom and side-by-side laundry make this condo feel like a home. The huge windows with custom blinds make this unit move-in ready. The open-floor plan and pass-through/bar seating at kitchen make efficient use of space. This ground level home is ideal for dog owners or those who appreciate a little more privacy with your own entrance off Monroe Street. There is a second interior entrance from the building and no elevator is required to access this home. One garage parking space and a storage locker are included. The Monroe features an expansive rooftop terrace with sweeping park views, grills and tables, a cozy patio, exercise room with upgraded professional equipment, concierge, on-site manager, large library, and a newly furnished party room. Pets are welcome! Minutes to Amazon HQ2, Ballston, Clarendon, DC, I-395, and I-66.
Location
State VA
County Arlington
Zoning RC
Rooms
Main Level Bedrooms 2
Interior
Interior Features Ceiling Fan(s), Combination Dining/Living, Entry Level Bedroom, Floor Plan - Open, Recessed Lighting, Window Treatments
Hot Water Tankless
Heating Forced Air
Cooling Central A/C
Fireplace N
Heat Source Natural Gas
Laundry Washer In Unit, Dryer In Unit
Exterior
Parking Features Underground, Additional Storage Area
Garage Spaces 1.0
Amenities Available Fitness Center, Party Room, Elevator, Library, Reserved/Assigned Parking, Concierge
Water Access N
Accessibility Level Entry - Main
Attached Garage 1
Total Parking Spaces 1
Garage Y
Building
Story 1
Unit Features Hi-Rise 9+ Floors
Sewer Public Sewer
Water Public
Architectural Style Transitional
Level or Stories 1
Additional Building Above Grade, Below Grade
New Construction N
Schools
High Schools Washington-Liberty
School District Arlington County Public Schools
Others
Pets Allowed Y
HOA Fee Include Water,Trash,Sewer,Snow Removal,Recreation Facility,Parking Fee,Management,Insurance,Ext Bldg Maint,Custodial Services Maintenance,Common Area Maintenance
Senior Community No
Tax ID 14-031-074
Ownership Condominium
Special Listing Condition Standard
Pets Allowed Dogs OK, Cats OK
Read Less Info
Want to know what your home might be worth? Contact us for a FREE valuation!

Our team is ready to help you sell your home for the highest possible price ASAP

Bought with Rebecca Weiner • Compass
"My job is to find and attract mastery-based agents to the office, protect the culture, and make sure everyone is happy! "
14291 Park Meadow Drive Suite 500, Chantilly, VA, 20151






