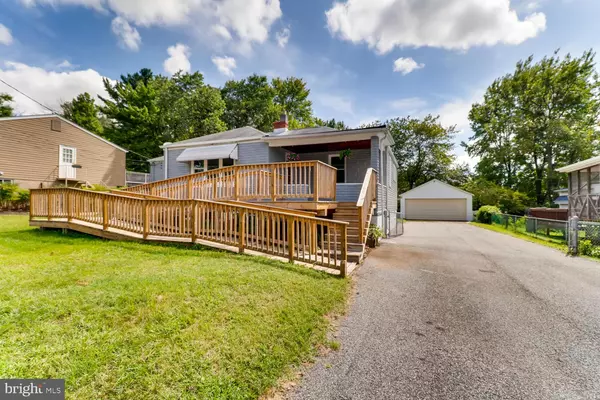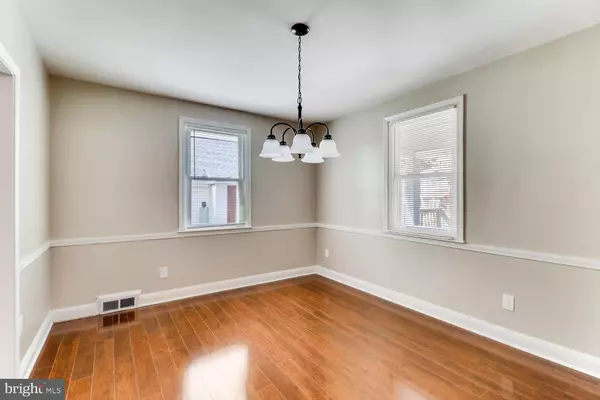$259,900
$259,900
For more information regarding the value of a property, please contact us for a free consultation.
5 Beds
2 Baths
2,312 SqFt
SOLD DATE : 04/29/2020
Key Details
Sold Price $259,900
Property Type Single Family Home
Sub Type Detached
Listing Status Sold
Purchase Type For Sale
Square Footage 2,312 sqft
Price per Sqft $112
Subdivision Belmar
MLS Listing ID MDBC483364
Sold Date 04/29/20
Style Ranch/Rambler
Bedrooms 5
Full Baths 2
HOA Y/N N
Abv Grd Liv Area 1,332
Originating Board BRIGHT
Year Built 1949
Annual Tax Amount $2,410
Tax Year 2020
Lot Size 0.258 Acres
Acres 0.26
Property Description
Lovely renovated rancher situated on a large lot in the Belmar neighborhood! This 5BR/2BA home w/ 2 car detached garage offers an abundance of off-street parking. Kitchen features granite countertops and stainless-steel appliances. Bright living room w/ separate dining room. Neutral paint and new carpet throughout. 3 bedrooms on main level w/ fully finished basement offering a large rec room and 2 additional bedrooms. Fenced-in level backyard perfect for family parties and entertaining. Close to 95 & 695. Great Baltimore County location in close proximity to all of the conveniences of Baltimore City! **Property fell out of contract due to buyer financing. Appraised at $275,000**
Location
State MD
County Baltimore
Zoning RESIDENTIAL
Rooms
Basement Fully Finished, Connecting Stairway, Drainage System, Interior Access, Outside Entrance, Sump Pump, Water Proofing System, Windows
Main Level Bedrooms 3
Interior
Interior Features Carpet, Ceiling Fan(s), Chair Railings, Dining Area, Entry Level Bedroom, Floor Plan - Open, Formal/Separate Dining Room
Hot Water Natural Gas
Heating Forced Air
Cooling Central A/C, Ceiling Fan(s)
Flooring Carpet, Ceramic Tile, Laminated
Equipment Built-In Microwave, Dishwasher, Disposal, Exhaust Fan, Icemaker, Microwave, Oven/Range - Gas, Refrigerator, Stainless Steel Appliances, Water Heater
Fireplace N
Window Features Double Pane,Replacement
Appliance Built-In Microwave, Dishwasher, Disposal, Exhaust Fan, Icemaker, Microwave, Oven/Range - Gas, Refrigerator, Stainless Steel Appliances, Water Heater
Heat Source Natural Gas
Exterior
Parking Features Garage - Front Entry, Oversized
Garage Spaces 2.0
Fence Partially, Privacy, Wood
Water Access N
Roof Type Shingle
Accessibility 2+ Access Exits, Level Entry - Main, Ramp - Main Level
Total Parking Spaces 2
Garage Y
Building
Lot Description Level
Story 2
Sewer Public Sewer
Water Public
Architectural Style Ranch/Rambler
Level or Stories 2
Additional Building Above Grade, Below Grade
Structure Type Dry Wall,Paneled Walls
New Construction N
Schools
School District Baltimore County Public Schools
Others
Senior Community No
Tax ID 04141406059830
Ownership Fee Simple
SqFt Source Assessor
Security Features Carbon Monoxide Detector(s),Smoke Detector
Special Listing Condition Standard
Read Less Info
Want to know what your home might be worth? Contact us for a FREE valuation!

Our team is ready to help you sell your home for the highest possible price ASAP

Bought with Leon B Robinson IV • Coldwell Banker Realty

"My job is to find and attract mastery-based agents to the office, protect the culture, and make sure everyone is happy! "
14291 Park Meadow Drive Suite 500, Chantilly, VA, 20151






