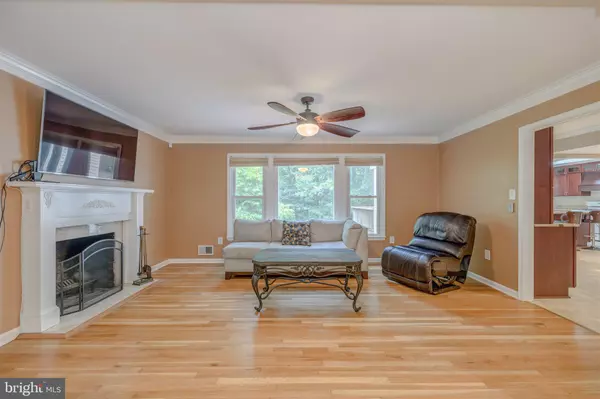$611,000
$595,000
2.7%For more information regarding the value of a property, please contact us for a free consultation.
5 Beds
4 Baths
3,572 SqFt
SOLD DATE : 07/12/2021
Key Details
Sold Price $611,000
Property Type Single Family Home
Sub Type Detached
Listing Status Sold
Purchase Type For Sale
Square Footage 3,572 sqft
Price per Sqft $171
Subdivision Lake Ridge
MLS Listing ID VAPW522760
Sold Date 07/12/21
Style Colonial
Bedrooms 5
Full Baths 3
Half Baths 1
HOA Y/N N
Abv Grd Liv Area 2,272
Originating Board BRIGHT
Year Built 1970
Annual Tax Amount $6,334
Tax Year 2021
Lot Size 0.369 Acres
Acres 0.37
Property Description
Welcome to 12208 Captains Court, an excellent brick-front 2-car garage colonial backing to a lush, wooded preserve on over a third of an acre lot. This great home features a huge addition on the main and lower levels with a nice open floor plan. The hot water heater and furnace were new 2018, the roof was replaced in 2016, and all baths have been completely remodeled. Dazzling hardwood floors grace the living room, family room, main level office, and upper level. The bright and open kitchen has 42" cherry cabinetry, granite counters, recessed lighting, gorgeous skylights with brand-new motorized shades, a wet-bar with custom built-ins, wine storage and a separate sink, a large center island with space for barstool seating and an adjoining breakfast area. Imagine entertaining in style or peacefully chilling on the deck located just off the kitchen with its picturesque, wooded views. There are two spacious primary bedrooms. The first is located on the upper level and offers a walk-in closet and a classy bath with granite counter and a shower with a frameless sliding glass door. The second primary bedroom is located on the lower level and includes ample closet space, and a sliding glass door leading out to a delightful deck. There is also a spacious rec room, full bath, wet bar and a large storage room. This fantastic home is conveniently located just minutes from Interstate 95, Occoquan River and Historic District, and the shops and restaurants at Potomac Mills.
Location
State VA
County Prince William
Zoning RPC
Rooms
Other Rooms Living Room, Primary Bedroom, Bedroom 3, Bedroom 4, Bedroom 5, Kitchen, Family Room, Laundry, Office, Recreation Room, Storage Room, Primary Bathroom
Basement Full, Walkout Level
Interior
Interior Features Butlers Pantry, Carpet, Ceiling Fan(s), Crown Moldings, Dining Area, Family Room Off Kitchen, Floor Plan - Open, Kitchen - Eat-In, Kitchen - Island, Pantry, Recessed Lighting, Tub Shower, Upgraded Countertops, Wood Floors, Primary Bath(s), Walk-in Closet(s), Wet/Dry Bar
Hot Water Natural Gas
Heating Forced Air
Cooling Central A/C, Ceiling Fan(s)
Flooring Carpet, Hardwood, Tile/Brick
Fireplaces Number 1
Equipment Dishwasher, Disposal, Dryer, Washer, Refrigerator, Icemaker, Stove
Fireplace Y
Appliance Dishwasher, Disposal, Dryer, Washer, Refrigerator, Icemaker, Stove
Heat Source Natural Gas
Exterior
Exterior Feature Deck(s)
Parking Features Garage - Front Entry
Garage Spaces 2.0
Water Access N
Accessibility None
Porch Deck(s)
Attached Garage 2
Total Parking Spaces 2
Garage Y
Building
Story 3
Sewer Public Sewer
Water Public
Architectural Style Colonial
Level or Stories 3
Additional Building Above Grade, Below Grade
New Construction N
Schools
Elementary Schools Rockledge
Middle Schools Lake Ridge
High Schools Woodbridge
School District Prince William County Public Schools
Others
Senior Community No
Tax ID 8393-05-8859
Ownership Fee Simple
SqFt Source Assessor
Special Listing Condition Standard
Read Less Info
Want to know what your home might be worth? Contact us for a FREE valuation!

Our team is ready to help you sell your home for the highest possible price ASAP

Bought with David H Hu • Samson Properties

"My job is to find and attract mastery-based agents to the office, protect the culture, and make sure everyone is happy! "
14291 Park Meadow Drive Suite 500, Chantilly, VA, 20151






