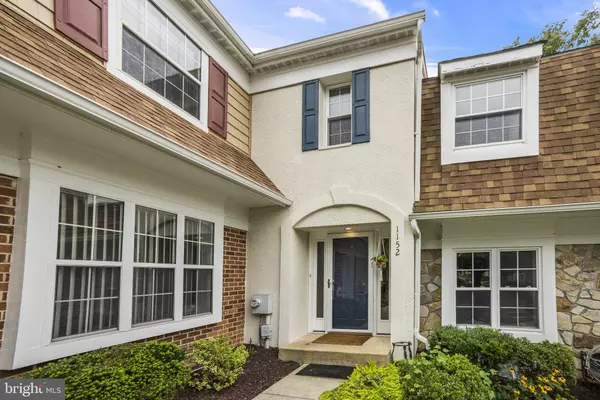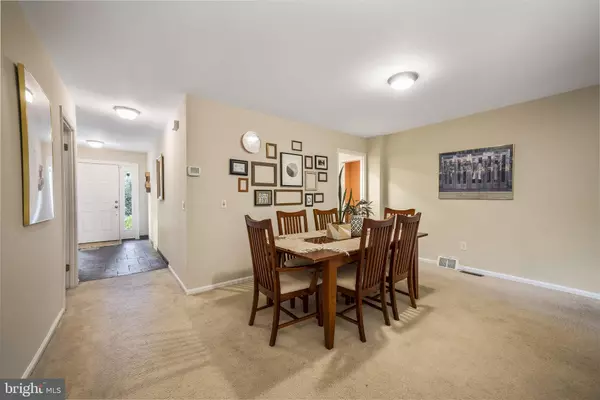$279,000
$274,900
1.5%For more information regarding the value of a property, please contact us for a free consultation.
4 Beds
4 Baths
2,523 SqFt
SOLD DATE : 11/05/2020
Key Details
Sold Price $279,000
Property Type Townhouse
Sub Type Interior Row/Townhouse
Listing Status Sold
Purchase Type For Sale
Square Footage 2,523 sqft
Price per Sqft $110
Subdivision Weston Village
MLS Listing ID PADE526104
Sold Date 11/05/20
Style Colonial
Bedrooms 4
Full Baths 3
Half Baths 1
HOA Fees $436/mo
HOA Y/N Y
Abv Grd Liv Area 1,883
Originating Board BRIGHT
Year Built 1987
Annual Tax Amount $6,611
Tax Year 2019
Lot Size 1,350 Sqft
Acres 0.03
Lot Dimensions 0.00 x 0.00
Property Description
Now available in the award winning Wallingford School District, large corner townhome in Weston Village! Uniquely situated to provide private outdoor space backing to the woods. This 4 bedroom 3.5 bath home offers three floors of finished space with a distinctive layout. Main level features eat-in kitchen with access to recently upgraded deck. Adjacent to the kitchen is the upgraded powder room with tile flooring, newer vanity and washer/dryer space. Formal dining room off the kitchen. Two story living room featuring wood burning fireplace and large casement window to give ample natural light with a wooded view. First floor master bedroom with two walk in closets, full bathroom, vaulted ceilings and access to a large privately situated deck. Second floor features a large corner facing bedroom with ceiling fan and recessed lights, hall bathroom, pull down attic stairs and additional bedroom with newer skylights with remote control blackout blinds. The walk out basement is finished with a true 4th bedroom, full bathroom and walk in closet. Unfinished storage space with workbench completes the lower level. Newer windows and sliders with lifetime warranty, updated 200 amp service, LG high efficiency dual zone heat pump with multi-zone VRF variable refrigerant flow, all new duct work, whole house water filtration system (currently not being used), and 32 port pex manifold plumbing system. Walking distance to community pool and playground. Make your appointment today, you will not be disappointed!
Location
State PA
County Delaware
Area Nether Providence Twp (10434)
Zoning RES
Rooms
Other Rooms Living Room, Dining Room, Primary Bedroom, Bedroom 2, Bedroom 3, Bedroom 4, Kitchen, Family Room, Workshop, Attic, Primary Bathroom
Basement Full, Partially Finished
Main Level Bedrooms 1
Interior
Interior Features Water Treat System, Ceiling Fan(s), Attic/House Fan, Walk-in Closet(s), Recessed Lighting, Attic, Skylight(s), Combination Dining/Living, Carpet, Kitchen - Eat-In, Entry Level Bedroom, Stall Shower, Breakfast Area, Primary Bath(s)
Hot Water Electric
Heating Forced Air, Heat Pump(s)
Cooling Central A/C
Flooring Ceramic Tile, Carpet, Laminated
Fireplaces Number 1
Fireplaces Type Wood, Fireplace - Glass Doors
Equipment Built-In Range, Dishwasher, Disposal, Oven/Range - Electric
Fireplace Y
Appliance Built-In Range, Dishwasher, Disposal, Oven/Range - Electric
Heat Source Electric
Laundry Main Floor
Exterior
Exterior Feature Deck(s), Patio(s)
Amenities Available Swimming Pool, Tot Lots/Playground, Club House
Water Access N
Accessibility None
Porch Deck(s), Patio(s)
Garage N
Building
Lot Description Rear Yard
Story 3
Sewer Public Sewer
Water Public
Architectural Style Colonial
Level or Stories 3
Additional Building Above Grade, Below Grade
Structure Type Vaulted Ceilings
New Construction N
Schools
Middle Schools Strath Haven
High Schools Strath Haven
School District Wallingford-Swarthmore
Others
HOA Fee Include Common Area Maintenance,Ext Bldg Maint,Lawn Maintenance,Snow Removal
Senior Community No
Tax ID 34-00-02226-75
Ownership Fee Simple
SqFt Source Assessor
Security Features Smoke Detector,Carbon Monoxide Detector(s)
Acceptable Financing Cash, Conventional
Listing Terms Cash, Conventional
Financing Cash,Conventional
Special Listing Condition Standard
Read Less Info
Want to know what your home might be worth? Contact us for a FREE valuation!

Our team is ready to help you sell your home for the highest possible price ASAP

Bought with Danny L Lin • Liberty Real Estate
"My job is to find and attract mastery-based agents to the office, protect the culture, and make sure everyone is happy! "
14291 Park Meadow Drive Suite 500, Chantilly, VA, 20151






