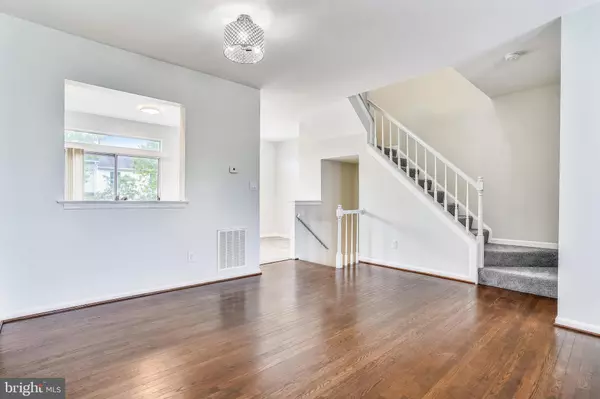$395,000
$400,000
1.3%For more information regarding the value of a property, please contact us for a free consultation.
4 Beds
4 Baths
1,988 SqFt
SOLD DATE : 07/15/2021
Key Details
Sold Price $395,000
Property Type Townhouse
Sub Type Interior Row/Townhouse
Listing Status Sold
Purchase Type For Sale
Square Footage 1,988 sqft
Price per Sqft $198
Subdivision Wayside Village
MLS Listing ID VAPW523904
Sold Date 07/15/21
Style Contemporary
Bedrooms 4
Full Baths 3
Half Baths 1
HOA Fees $106/mo
HOA Y/N Y
Abv Grd Liv Area 1,348
Originating Board BRIGHT
Year Built 1991
Annual Tax Amount $3,530
Tax Year 2021
Lot Size 1,459 Sqft
Acres 0.03
Property Description
Gorgeous Sun-Filled Townhouse with over $75K in upgrades in past few years incl: Complete New Renovated Kitchen with High-end SS Appls, Center Island, Granite, & Designer Flooring; All Baths Renovated; Freshly Painted, HVAC, Roof, Deck, Carpet and more! Spacious layout through-out. Main level has Gleaming Hardwoods with Living and Dining Areas, Powder Room, & Renovated Kitchen w/Pantry Walks out to Large Deck for Entertaining, Upper Level has 3 Bedrooms and 2 Renovated Baths. Primary Owner's Suite with Lots of Closet Space and Scrumptious Primary Bath with Separate Shower and Soaking Tub. Lower Level has a 4th Bedroom and 3rd Full Renovated Bath, Laundry Room w/High-end Washer and Dryer and Rec rm with Wood-burning FP and Walk-out to Fenced Patio.
Location
State VA
County Prince William
Zoning R6
Rooms
Other Rooms Living Room, Dining Room, Primary Bedroom, Bedroom 2, Bedroom 3, Bedroom 4, Kitchen, Family Room, Foyer, Laundry, Bathroom 2, Bathroom 3, Primary Bathroom, Half Bath
Basement Full, Improved, Outside Entrance, Walkout Level
Interior
Interior Features Breakfast Area
Hot Water Natural Gas
Heating Forced Air
Cooling Ceiling Fan(s), Central A/C
Fireplaces Number 1
Fireplaces Type Wood, Mantel(s)
Equipment Dishwasher, Disposal, Dryer, Exhaust Fan, Icemaker, Range Hood, Refrigerator, Stainless Steel Appliances, Stove, Washer, Water Heater
Fireplace Y
Appliance Dishwasher, Disposal, Dryer, Exhaust Fan, Icemaker, Range Hood, Refrigerator, Stainless Steel Appliances, Stove, Washer, Water Heater
Heat Source Natural Gas
Laundry Lower Floor
Exterior
Exterior Feature Patio(s), Deck(s)
Garage Spaces 2.0
Parking On Site 2
Fence Rear
Amenities Available Common Grounds, Community Center, Party Room, Pool - Outdoor, Tennis Courts
Water Access N
Accessibility None
Porch Patio(s), Deck(s)
Total Parking Spaces 2
Garage N
Building
Story 3
Sewer Public Sewer
Water Public
Architectural Style Contemporary
Level or Stories 3
Additional Building Above Grade, Below Grade
New Construction N
Schools
Elementary Schools Swans Creek
Middle Schools Potomac
High Schools Potomac
School District Prince William County Public Schools
Others
HOA Fee Include Common Area Maintenance,Pool(s),Road Maintenance,Snow Removal,Trash
Senior Community No
Tax ID 8289-54-0877
Ownership Fee Simple
SqFt Source Assessor
Special Listing Condition Standard
Read Less Info
Want to know what your home might be worth? Contact us for a FREE valuation!

Our team is ready to help you sell your home for the highest possible price ASAP

Bought with Mukaram Ghani • RE/MAX Executives

"My job is to find and attract mastery-based agents to the office, protect the culture, and make sure everyone is happy! "
14291 Park Meadow Drive Suite 500, Chantilly, VA, 20151






