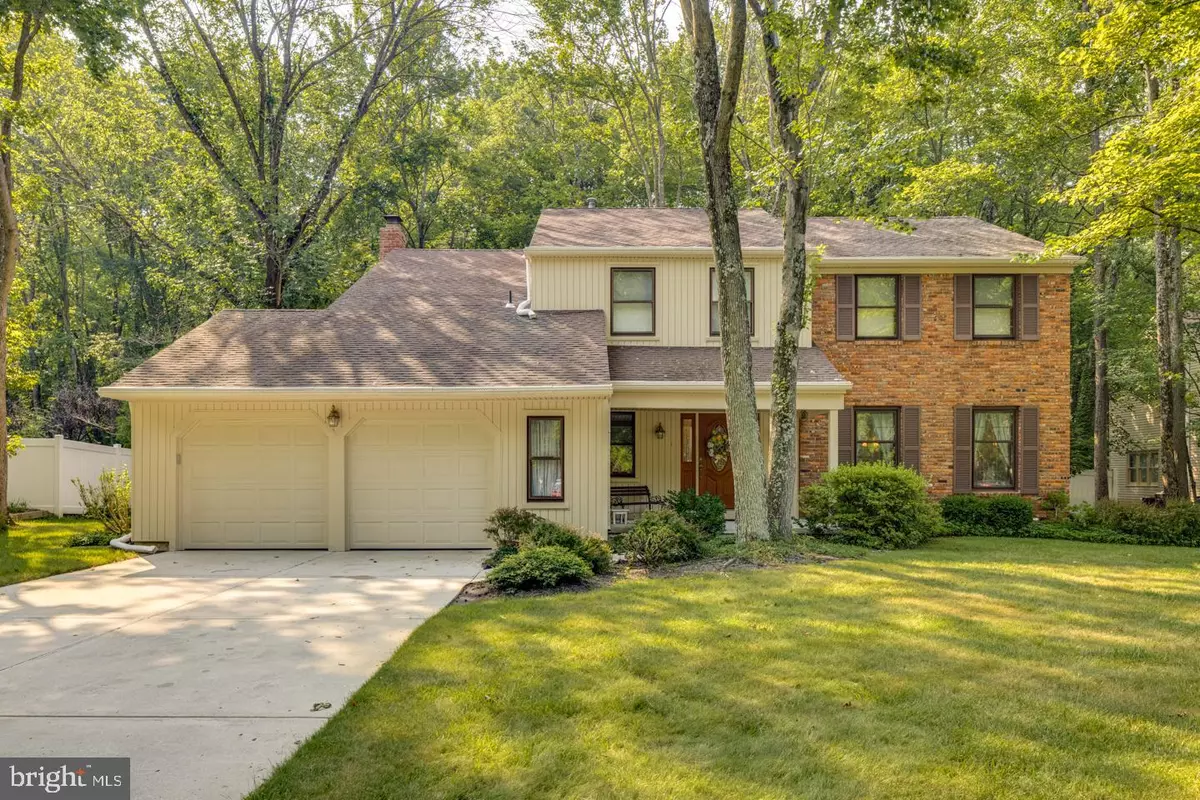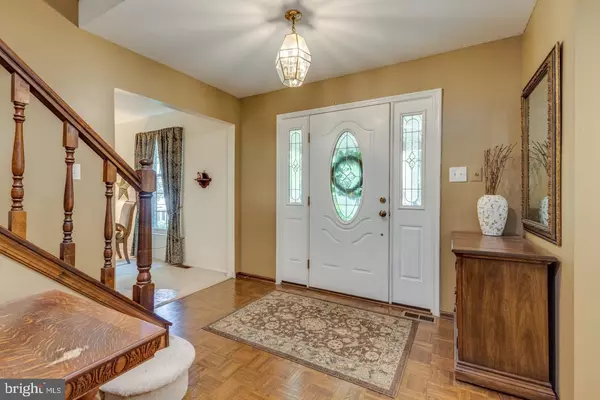$450,000
$450,000
For more information regarding the value of a property, please contact us for a free consultation.
4 Beds
2 Baths
2,671 SqFt
SOLD DATE : 09/24/2021
Key Details
Sold Price $450,000
Property Type Single Family Home
Sub Type Detached
Listing Status Sold
Purchase Type For Sale
Square Footage 2,671 sqft
Price per Sqft $168
Subdivision Cropwell Estates
MLS Listing ID NJCD2004252
Sold Date 09/24/21
Style Colonial,Traditional
Bedrooms 4
Full Baths 2
HOA Y/N N
Abv Grd Liv Area 2,671
Originating Board BRIGHT
Year Built 1980
Annual Tax Amount $10,219
Tax Year 2020
Lot Size 0.290 Acres
Acres 0.29
Lot Dimensions 95.00 x 132.00
Property Description
Located in charming Cropwell Estates surrounded by beautiful trees; this lovely & spacious home will surprise you at every turn! Inviting entrance foyer with multiple coat/storage closets, stairs to the 2nd floor and access to all the wonderful spaces of the first floor. This level offers: a light filled open Living Room with easy transition into the comfortable sized Dining Room with double window overlooking the pristine rear woods. Door leads into an open Eat-In-Kitchen with built-in desk, small prep island with storage, good counter & upper/lower cabinets, walk-in pantry, and eat-in area. Double wide step down transition into the Great room with beamed ceiling, fireplace with brick wall and wood mantel. French Doors lead out to an oversized deck. This deck was made for entertaining, gathering with family and friends and total relaxation! The backyard overlooks preserved woods by the Green Acres Program which means coming home to your own private oasis of tranquility with the sun shining through the trees and birds singing…your own personal retreat! Finishing off the floor is a perfectly situated Power Room, spacious Laundry Room; and interior access to the Garage. Wide comfortable stairs lead you to amazing light filled spacious bedrooms—Bedroom #4 - will surprise you not only because of its size but double wide closet; Bedroom #3 – I need to repeat the size, space and light as well as closet space will surprise you and put a smile on your face! The oversized hallway leads you to hall bath with separate sink-vanity-make-up station with linen closet and door leading into a full bath with tub/shower combination, vanity sink and toilet. Bedroom #2 is sun-drenched with two windows and double wide closet. The “piece de resistance”!!! The Main Bedroom Suite is beyond words! The room is large enough for a king-sized bed with a sitting area, oversized walk-in closet that can fit a bed, a 2nd walk in closet (there will be no fighting for space here!!!) and the two part en-suite Main Bath with vanity/sink station and door leading to full bath offering vanity sink, toilet with shower. Location is second to none! Walking distance to outstanding schools…across on Cropwell Rd is Beck Middle School; up the road is Cherry Hill East High School…. 4-minute drive to Route 70 and 73…. Come and see how close you are to all major roadways, shopping, dining, and entertainment! Welcome Home!
Location
State NJ
County Camden
Area Cherry Hill Twp (20409)
Zoning RESIDENTIAL
Rooms
Other Rooms Living Room, Dining Room, Bedroom 2, Bedroom 3, Bedroom 4, Kitchen, Bedroom 1, Great Room
Interior
Interior Features Carpet, Ceiling Fan(s), Crown Moldings, Curved Staircase, Family Room Off Kitchen, Kitchen - Eat-In, Pantry, Stall Shower, Tub Shower, Walk-in Closet(s), Window Treatments, Wood Floors
Hot Water Natural Gas
Heating Forced Air
Cooling Central A/C, Ceiling Fan(s)
Equipment Dishwasher, Dryer, Refrigerator, Stove, Washer, Disposal
Fireplace Y
Appliance Dishwasher, Dryer, Refrigerator, Stove, Washer, Disposal
Heat Source Natural Gas
Exterior
Exterior Feature Deck(s), Porch(es)
Parking Features Garage - Front Entry, Inside Access
Garage Spaces 4.0
Fence Privacy, Cyclone
Utilities Available Cable TV, Natural Gas Available, Phone, Sewer Available
Water Access N
View Trees/Woods, Street
Accessibility None
Porch Deck(s), Porch(es)
Attached Garage 2
Total Parking Spaces 4
Garage Y
Building
Lot Description Backs to Trees, Backs - Parkland, Cul-de-sac, Irregular, Front Yard, Landscaping, Level, Rear Yard, Trees/Wooded
Story 2.5
Sewer Public Sewer, No Septic System
Water Public
Architectural Style Colonial, Traditional
Level or Stories 2.5
Additional Building Above Grade, Below Grade
New Construction N
Schools
Elementary Schools Joseph D. Sharp E.S.
Middle Schools Henry C. Beck M.S.
High Schools Cherry Hill High - East
School District Cherry Hill Township Public Schools
Others
Senior Community No
Tax ID 09-00515 09-00014
Ownership Fee Simple
SqFt Source Estimated
Acceptable Financing Cash, Conventional, FHA, VA
Listing Terms Cash, Conventional, FHA, VA
Financing Cash,Conventional,FHA,VA
Special Listing Condition Standard
Read Less Info
Want to know what your home might be worth? Contact us for a FREE valuation!

Our team is ready to help you sell your home for the highest possible price ASAP

Bought with Michael Thornton • BHHS Fox & Roach-Mt Laurel

"My job is to find and attract mastery-based agents to the office, protect the culture, and make sure everyone is happy! "
14291 Park Meadow Drive Suite 500, Chantilly, VA, 20151






