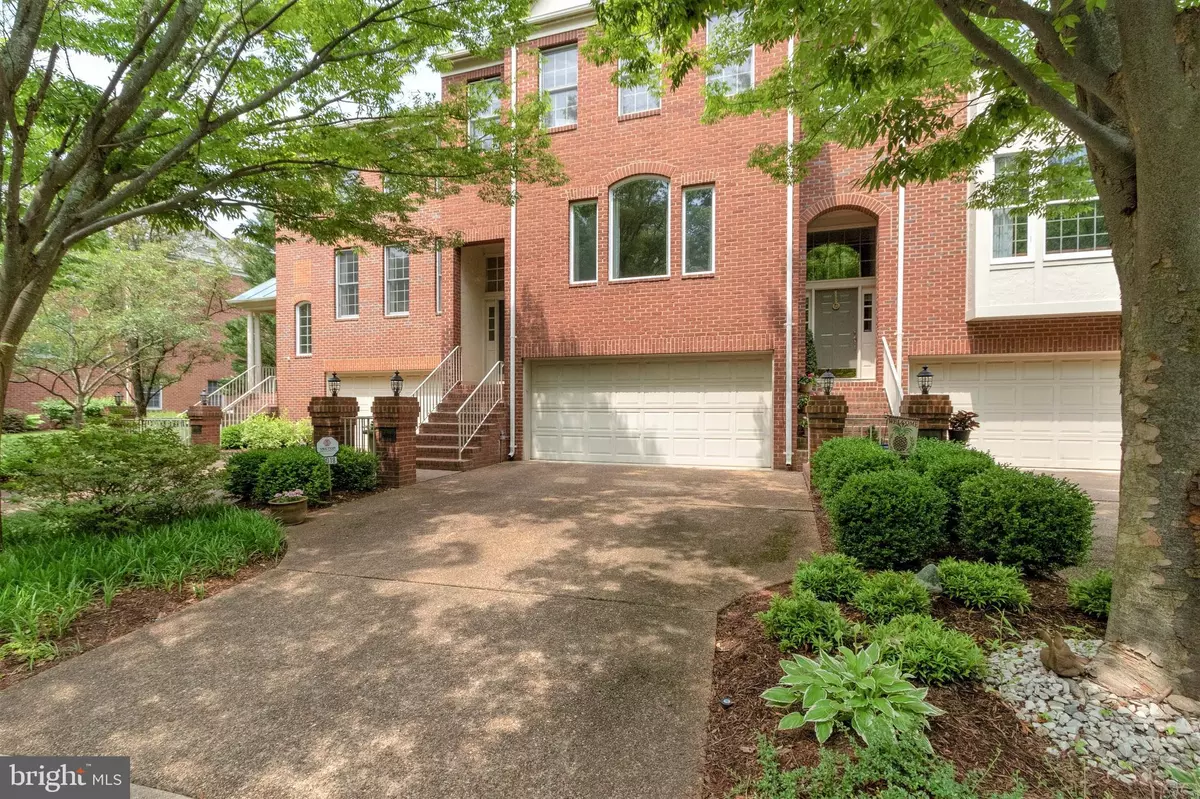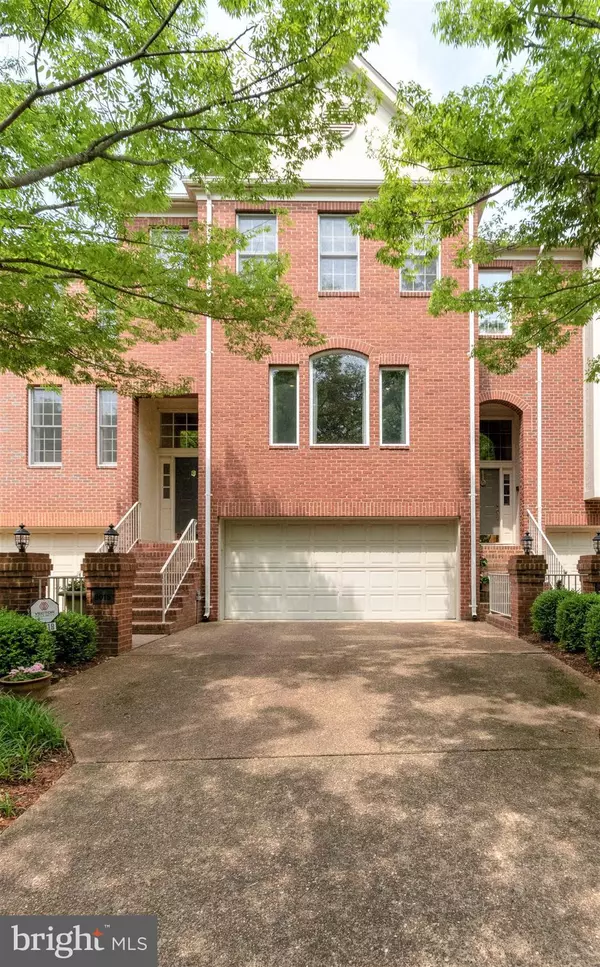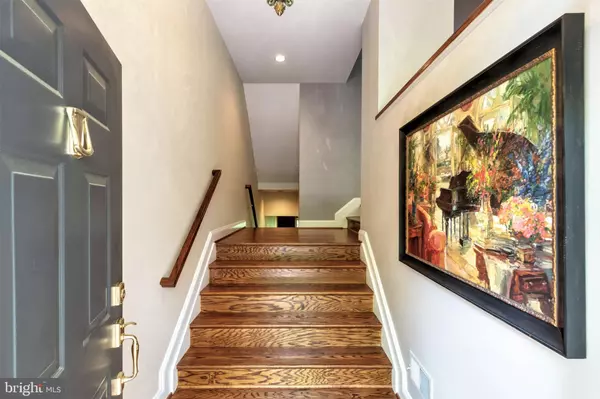$624,900
$624,900
For more information regarding the value of a property, please contact us for a free consultation.
3 Beds
4 Baths
2,952 SqFt
SOLD DATE : 06/24/2021
Key Details
Sold Price $624,900
Property Type Townhouse
Sub Type Interior Row/Townhouse
Listing Status Sold
Purchase Type For Sale
Square Footage 2,952 sqft
Price per Sqft $211
Subdivision Lake Manassas
MLS Listing ID VAPW523912
Sold Date 06/24/21
Style Colonial
Bedrooms 3
Full Baths 3
Half Baths 1
HOA Fees $289/mo
HOA Y/N Y
Abv Grd Liv Area 2,952
Originating Board BRIGHT
Year Built 1997
Annual Tax Amount $5,373
Tax Year 2021
Lot Size 2,344 Sqft
Acres 0.05
Property Description
GORGEOUS Home in the SUPERB Gated Golf Community of Lake Manassas * RARELY Available Enclave of ALL BRICK Townhomes * LOVELY Setting Backs to TREES & POND while Facing TREES & Walking Path * GREAT Layout with Nearly 3.000 Finished Square Feet of CASUAL ELEGANCE * STUNNING RENOVATED Kitchen boasts CUSTOM Cabinetry, MODERN Fixtures, LARGE Island, Granite, Stainless & MORE * UPGRADE Slider opens to PRIVATE Deck overlooking Nature * BEAUTIFUL Designer Window Treatments Throughout * SPACIOUS Living Room features Gas Fireplace & Picture Window * VERSATILE Dining Room Area with Lighted Dcor Niche * GENEROUS Owners Suite offers a Vaulted Ceiling, BIG Walk-in Closet & LUXURY Bath * HANDY Upper Level Laundry Room has Utility Sink & Linen Closet * Central Vacuum System Throughout Home * BRIGHT Walk-out Lower Level provides OPEN Rec Room, Full Bath & Garage Access * Rear Door leads to Covered Patio & Grassy Common Area to Pond * OVERSIZED 2-Car Garage features Built-in Cabinetry, Utility Closet & EXCELLENT Storage Space * NEWER Dual Zoned HVAC Systems & Water Heater (all 1 -3 years old) * Lawn Maintenance included in HOA Fee
Location
State VA
County Prince William
Zoning RPC
Rooms
Other Rooms Living Room, Dining Room, Primary Bedroom, Bedroom 2, Bedroom 3, Kitchen, Recreation Room
Basement Fully Finished, Garage Access, Rear Entrance, Walkout Level, Daylight, Full
Interior
Interior Features Breakfast Area, Central Vacuum, Dining Area, Family Room Off Kitchen, Kitchen - Eat-In, Kitchen - Island, Kitchen - Table Space, Recessed Lighting, Window Treatments
Hot Water Natural Gas
Heating Forced Air, Heat Pump(s), Programmable Thermostat, Zoned
Cooling Central A/C, Zoned, Heat Pump(s)
Fireplaces Number 1
Fireplaces Type Gas/Propane
Equipment Built-In Microwave, Central Vacuum, Cooktop, Dishwasher, Disposal, Dryer, Exhaust Fan, Icemaker, Oven - Wall, Refrigerator, Stainless Steel Appliances, Washer, Water Heater, Range Hood
Fireplace Y
Window Features Double Pane,Sliding
Appliance Built-In Microwave, Central Vacuum, Cooktop, Dishwasher, Disposal, Dryer, Exhaust Fan, Icemaker, Oven - Wall, Refrigerator, Stainless Steel Appliances, Washer, Water Heater, Range Hood
Heat Source Natural Gas, Electric
Laundry Upper Floor
Exterior
Exterior Feature Deck(s), Patio(s)
Parking Features Garage Door Opener, Oversized, Additional Storage Area
Garage Spaces 2.0
Amenities Available Basketball Courts, Common Grounds, Gated Community, Golf Course Membership Available, Golf Course, Jog/Walk Path, Pool - Outdoor, Security, Swimming Pool, Tennis Courts, Tot Lots/Playground
Water Access N
View Pond, Trees/Woods
Accessibility None
Porch Deck(s), Patio(s)
Attached Garage 2
Total Parking Spaces 2
Garage Y
Building
Lot Description Backs to Trees, Landscaping
Story 3
Sewer Public Sewer
Water Public
Architectural Style Colonial
Level or Stories 3
Additional Building Above Grade, Below Grade
Structure Type 9'+ Ceilings,Vaulted Ceilings
New Construction N
Schools
Elementary Schools Buckland Mills
Middle Schools Ronald Wilson Reagan
High Schools Patriot
School District Prince William County Public Schools
Others
HOA Fee Include Common Area Maintenance,Lawn Maintenance,Pool(s),Reserve Funds,Road Maintenance,Security Gate,Snow Removal,Trash
Senior Community No
Tax ID 7396-09-0352
Ownership Fee Simple
SqFt Source Assessor
Security Features Security System
Special Listing Condition Standard
Read Less Info
Want to know what your home might be worth? Contact us for a FREE valuation!

Our team is ready to help you sell your home for the highest possible price ASAP

Bought with Juliet Y Lee • Realty ONE Group Capital

"My job is to find and attract mastery-based agents to the office, protect the culture, and make sure everyone is happy! "
14291 Park Meadow Drive Suite 500, Chantilly, VA, 20151






