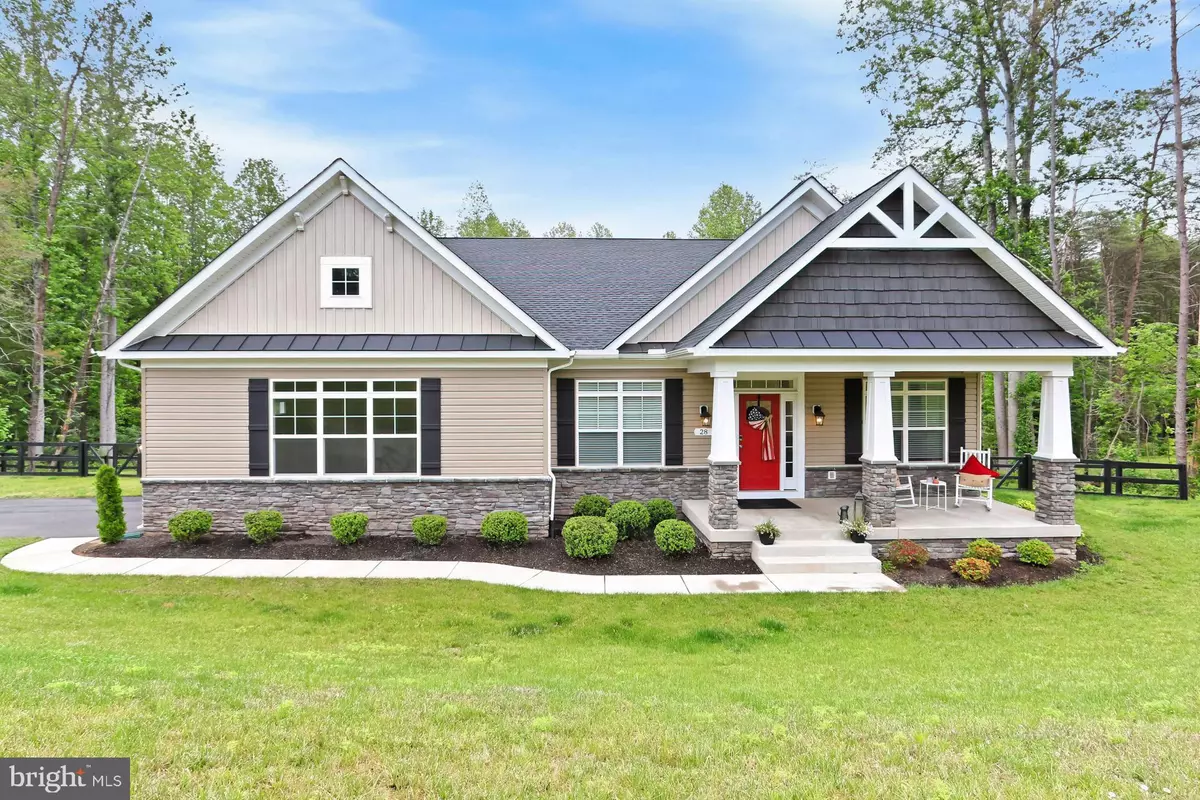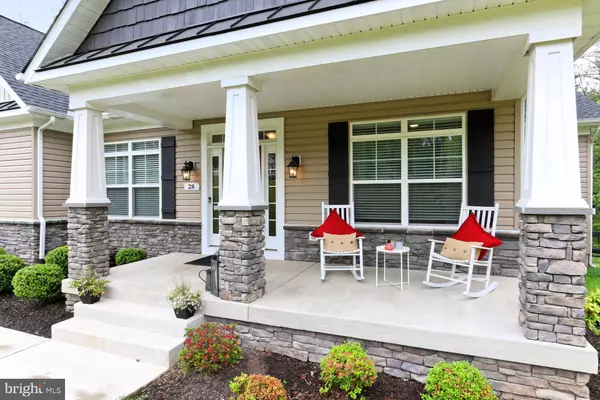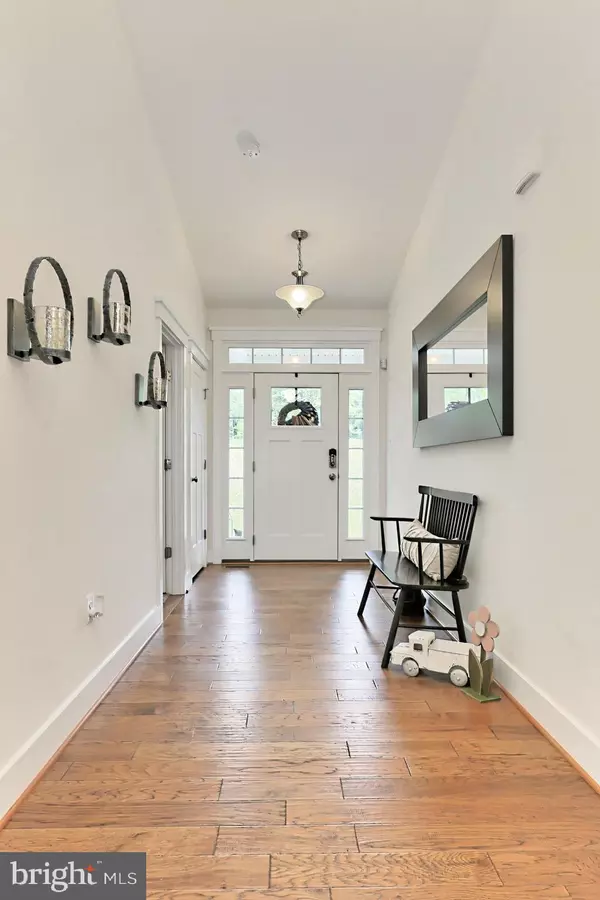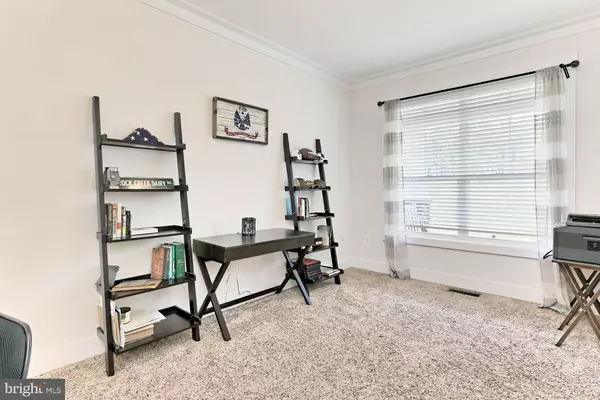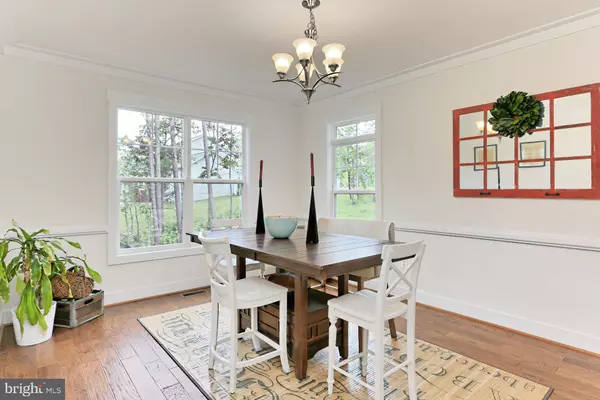$700,000
$697,000
0.4%For more information regarding the value of a property, please contact us for a free consultation.
5 Beds
4 Baths
4,752 SqFt
SOLD DATE : 07/01/2021
Key Details
Sold Price $700,000
Property Type Single Family Home
Sub Type Detached
Listing Status Sold
Purchase Type For Sale
Square Footage 4,752 sqft
Price per Sqft $147
Subdivision Avalon
MLS Listing ID VAST232564
Sold Date 07/01/21
Style Craftsman,Ranch/Rambler
Bedrooms 5
Full Baths 3
Half Baths 1
HOA Fees $114/mo
HOA Y/N Y
Abv Grd Liv Area 2,880
Originating Board BRIGHT
Year Built 2019
Annual Tax Amount $5,396
Tax Year 2020
Lot Size 1.506 Acres
Acres 1.51
Property Description
OPPORTUNITY KNOCKS!! FALL IN LOVE with this rare beauty: One level living at it's finest, featuring over 4,700 S.F. of finished living space on both the main and lower levels, complete with 5 bedrooms, 3.5 baths & 2 car garage. This gorgeous CRAFTSMAN STYLE home is situated on a WONDERFULLY PRIVATE, 1.5 acre wooded lot, nestled on a quiet CUL-DE-SAC!! Why wait to build, when you can own this practically new beauty, now? Built in 2019 and now YOU get to enjoy all the updates and amenities here!! As you cross the threshold of the welcoming & BEAUTIFUL covered front porch into this home, you will fall in love with the GLEAMING hardwood floors and the spacious open floor plan, featuring a vaulted family room ceiling!! The gourmet kitchen here is a CHEF'S DELIGHT featuring stainless steel appliances, granite countertops, and painted maple soft close cabinets and drawers!! This dreamy kitchen overlooks the builder's option of the sunroom/breakfast room which leads to a fabulous, spacious deck. As you settle in and relax here, you can't help but enjoy the spectacular wooded & private surroundings, capped off with the fully fenced-in backyard, which includes part of the property's 9 zone irrigation system. The main floor also features a BEAUTIFUL master bedroom suite with UPGRADED bathroom, as well as 3 additional bedrooms!! Don't forget the equally spacious & fully finished lower level including a huge 5th bedroom suite, full bathroom & rough-in for a wet bar. All this PLUS you will enjoy the convenient location close to restaurants, shopping & commuting options - prepare to FALL IN LOVE with this gorgeous property - WELCOME HOME!!
Location
State VA
County Stafford
Zoning A1
Rooms
Other Rooms Dining Room, Primary Bedroom, Bedroom 2, Bedroom 3, Bedroom 4, Bedroom 5, Kitchen, Family Room, Laundry, Bathroom 2, Primary Bathroom, Full Bath, Half Bath
Basement Full, Fully Finished, Walkout Level
Main Level Bedrooms 4
Interior
Interior Features Dining Area, Entry Level Bedroom, Floor Plan - Open, Kitchen - Gourmet, Kitchen - Island, Primary Bath(s), Upgraded Countertops, Wine Storage, Family Room Off Kitchen, Pantry, Sprinkler System, Walk-in Closet(s)
Hot Water Electric
Heating Forced Air
Cooling Central A/C
Flooring Hardwood, Carpet
Fireplaces Number 1
Equipment Stainless Steel Appliances, Dryer, Washer, Built-In Microwave, Exhaust Fan, Icemaker, Oven - Double, Range Hood, Refrigerator, Water Conditioner - Owned, Water Heater, Disposal
Fireplace Y
Appliance Stainless Steel Appliances, Dryer, Washer, Built-In Microwave, Exhaust Fan, Icemaker, Oven - Double, Range Hood, Refrigerator, Water Conditioner - Owned, Water Heater, Disposal
Heat Source Electric, Propane - Leased
Exterior
Exterior Feature Deck(s)
Parking Features Garage - Side Entry
Garage Spaces 2.0
Fence Rear
Water Access N
View Trees/Woods
Roof Type Shingle,Composite
Accessibility None
Porch Deck(s)
Attached Garage 2
Total Parking Spaces 2
Garage Y
Building
Lot Description Backs to Trees, Cul-de-sac, No Thru Street, Private
Story 2
Sewer Septic < # of BR
Water Well
Architectural Style Craftsman, Ranch/Rambler
Level or Stories 2
Additional Building Above Grade, Below Grade
New Construction N
Schools
Elementary Schools Rockhill
High Schools Mountain View
School District Stafford County Public Schools
Others
Senior Community No
Tax ID 18-AA- - -10
Ownership Fee Simple
SqFt Source Assessor
Acceptable Financing Cash, Conventional, FHA, VA
Listing Terms Cash, Conventional, FHA, VA
Financing Cash,Conventional,FHA,VA
Special Listing Condition Standard
Read Less Info
Want to know what your home might be worth? Contact us for a FREE valuation!

Our team is ready to help you sell your home for the highest possible price ASAP

Bought with Laura R Sarinana • KW Metro Center

"My job is to find and attract mastery-based agents to the office, protect the culture, and make sure everyone is happy! "
14291 Park Meadow Drive Suite 500, Chantilly, VA, 20151

