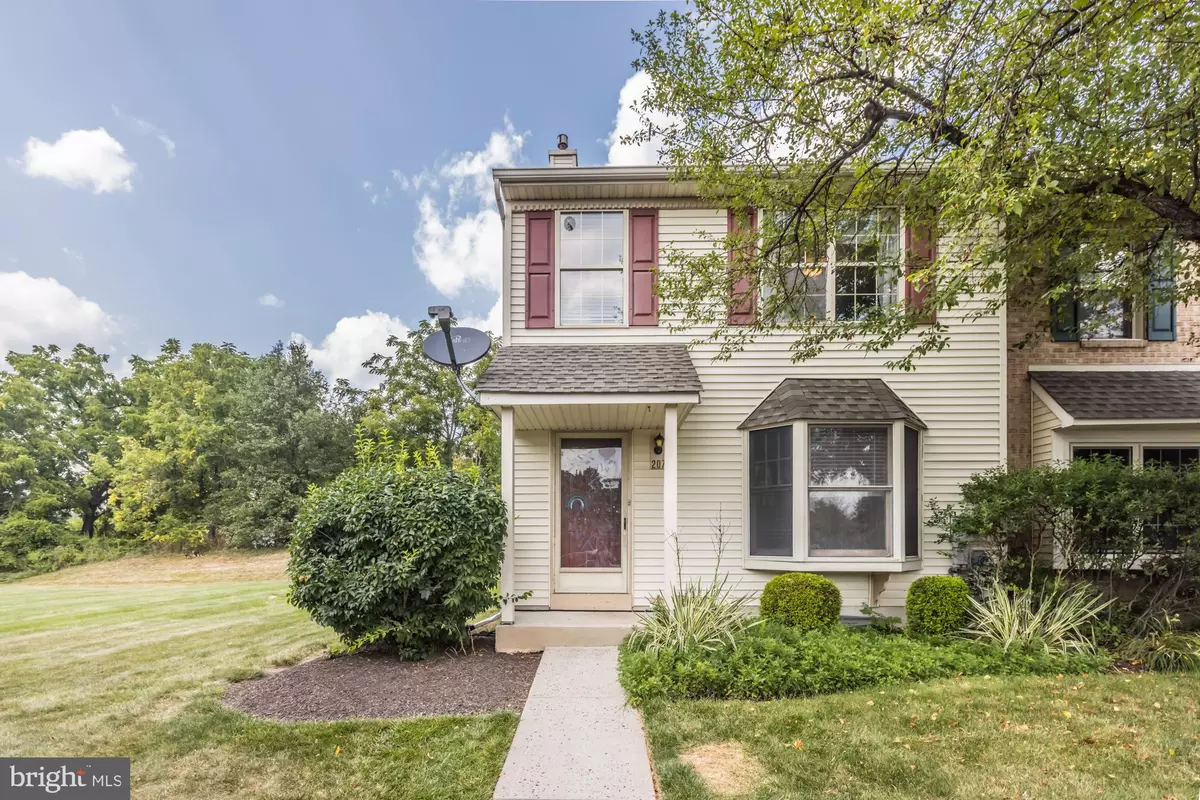$215,000
$199,900
7.6%For more information regarding the value of a property, please contact us for a free consultation.
3 Beds
3 Baths
1,412 SqFt
SOLD DATE : 09/10/2021
Key Details
Sold Price $215,000
Property Type Townhouse
Sub Type End of Row/Townhouse
Listing Status Sold
Purchase Type For Sale
Square Footage 1,412 sqft
Price per Sqft $152
Subdivision Maple Ridge
MLS Listing ID PAMC2006222
Sold Date 09/10/21
Style Traditional
Bedrooms 3
Full Baths 2
Half Baths 1
HOA Fees $165/mo
HOA Y/N Y
Abv Grd Liv Area 1,412
Originating Board BRIGHT
Year Built 1991
Annual Tax Amount $4,596
Tax Year 2021
Lot Size 800 Sqft
Acres 0.02
Lot Dimensions 20.00 x 40.00
Property Description
Beautiful end unit town home in the Maple Ridge Community is for sale and can be yours! This home boasts large windows for lots of sunlight! Upgraded carpeting on main floor and in basement. Pergo floor (water and stain resistant) in all bedrooms upstairs! The main bedroom has a HUGE added walk in closet - space for all your significant other's belongings. The side by side closets have a high and low poles to hang all YOUR clothes and shelves on each level. The on - suite bathroom has been tiled and updated. The main floor has been freshly painted in bright colors to add vigor and enthusiasm to this home! There is an open concept floor plan that allows indoor and out door entertaining! The eat in kitchen has an extra bump out with windows to help you wake up to warming sunshine! Escape to the finished basement for quiet time. All 3 bedrooms are upstairs as is the washer and dryer - perfect for a family starting out! - NO MORE LAUNDRY MAT! This is a very pretty home that makes a GREAT starter home for you.
Location
State PA
County Montgomery
Area Lower Pottsgrove Twp (10642)
Zoning RESIDENTIAL
Rooms
Basement Full, Sump Pump, Combination, Improved
Main Level Bedrooms 3
Interior
Interior Features Carpet, Ceiling Fan(s), Combination Kitchen/Dining, Dining Area, Family Room Off Kitchen, Floor Plan - Open, Walk-in Closet(s)
Hot Water Natural Gas
Heating Forced Air
Cooling Central A/C
Equipment Built-In Microwave, Dishwasher, Disposal, Dryer, Refrigerator
Fireplace N
Appliance Built-In Microwave, Dishwasher, Disposal, Dryer, Refrigerator
Heat Source Natural Gas
Laundry Upper Floor
Exterior
Garage Spaces 2.0
Utilities Available Natural Gas Available
Water Access N
Roof Type Shingle
Accessibility None
Total Parking Spaces 2
Garage N
Building
Story 3
Sewer Public Sewer
Water Public
Architectural Style Traditional
Level or Stories 3
Additional Building Above Grade, Below Grade
New Construction N
Schools
School District Pottsgrove
Others
Pets Allowed N
Senior Community No
Tax ID 42-00-01054-227
Ownership Fee Simple
SqFt Source Assessor
Acceptable Financing Conventional, FHA, USDA, Cash
Listing Terms Conventional, FHA, USDA, Cash
Financing Conventional,FHA,USDA,Cash
Special Listing Condition Standard
Read Less Info
Want to know what your home might be worth? Contact us for a FREE valuation!

Our team is ready to help you sell your home for the highest possible price ASAP

Bought with Alisha Mathias • BHHS Fox & Roach-Collegeville
"My job is to find and attract mastery-based agents to the office, protect the culture, and make sure everyone is happy! "
14291 Park Meadow Drive Suite 500, Chantilly, VA, 20151






