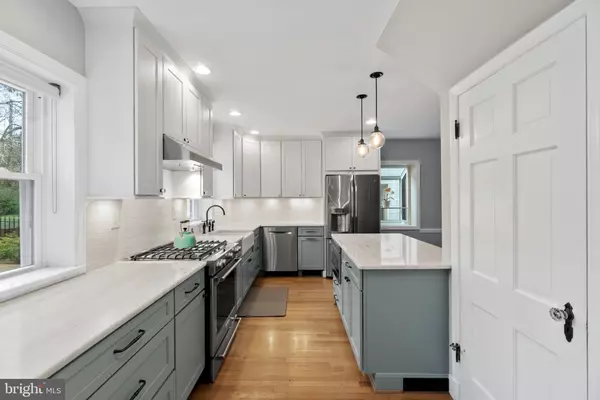$1,100,000
$1,050,000
4.8%For more information regarding the value of a property, please contact us for a free consultation.
4 Beds
3 Baths
2,498 SqFt
SOLD DATE : 04/27/2021
Key Details
Sold Price $1,100,000
Property Type Single Family Home
Sub Type Detached
Listing Status Sold
Purchase Type For Sale
Square Footage 2,498 sqft
Price per Sqft $440
Subdivision Shepherd Park
MLS Listing ID DCDC513778
Sold Date 04/27/21
Style Colonial
Bedrooms 4
Full Baths 3
HOA Y/N N
Abv Grd Liv Area 1,930
Originating Board BRIGHT
Year Built 1937
Annual Tax Amount $5,476
Tax Year 2020
Lot Size 4,677 Sqft
Acres 0.11
Property Description
This charming colonial is conveniently situated on a quiet block in the highly desirable neighborhood of Shepherd Park. This home is only moments away from downtown Silver Spring, Georgia Ave, with easy access to downtown DC. This home offers an open floor plan which features gleaming hardwood floors and a recently updated open kitchen with stainless steel appliances and quartz countertops. The kitchen is truly the heart of the home with easy flow into the dining room and living spaces. The generously-sized living room features a wood burning fireplace and access to the sunroom, perfect for a play area, or office with direct access to the backyard. The fully fenced yard offers an expanded deck and beautiful patio with a built in fire-pit, making this space the ideal spot for Smores, grilling and dining al fresco. The detached one car garage and playground round out this outdoor space making it perfect for everyday use and entertaining. The upper level features a generously sized primary bedroom with an ensuite bath and two additional bedrooms sharing a full bathroom in the hallway. The attic is finished with an office or recreational space, along with a full bedroom ideal for a guest or in-law suite. The basement is fully finished with recessed lighting, new flooring, additional living space, and a stylish renovated full bath.
Location
State DC
County Washington
Zoning GREAT
Rooms
Basement Fully Finished
Interior
Interior Features Attic, Carpet, Ceiling Fan(s), Dining Area, Floor Plan - Open, Primary Bath(s), Stall Shower, Tub Shower, Wood Floors
Hot Water Natural Gas
Heating Forced Air
Cooling Central A/C
Flooring Hardwood, Carpet
Fireplaces Number 1
Fireplaces Type Wood
Equipment Built-In Microwave, Built-In Range, Dishwasher, Disposal, Dryer, Freezer, Icemaker, Oven/Range - Gas, Washer
Fireplace Y
Appliance Built-In Microwave, Built-In Range, Dishwasher, Disposal, Dryer, Freezer, Icemaker, Oven/Range - Gas, Washer
Heat Source Natural Gas
Laundry Basement
Exterior
Parking Features Garage - Rear Entry
Garage Spaces 1.0
Water Access N
Accessibility Other
Total Parking Spaces 1
Garage Y
Building
Story 4
Sewer Public Sewer
Water Public
Architectural Style Colonial
Level or Stories 4
Additional Building Above Grade, Below Grade
New Construction N
Schools
School District District Of Columbia Public Schools
Others
Senior Community No
Tax ID 2956//0032
Ownership Fee Simple
SqFt Source Assessor
Special Listing Condition Standard
Read Less Info
Want to know what your home might be worth? Contact us for a FREE valuation!

Our team is ready to help you sell your home for the highest possible price ASAP

Bought with Melody R Goodman • Keller Williams Capital Properties
"My job is to find and attract mastery-based agents to the office, protect the culture, and make sure everyone is happy! "
14291 Park Meadow Drive Suite 500, Chantilly, VA, 20151






