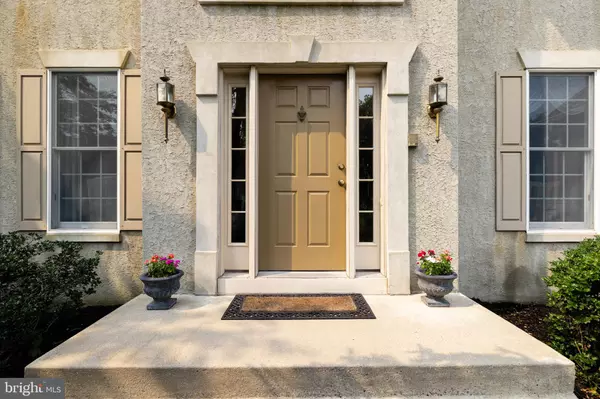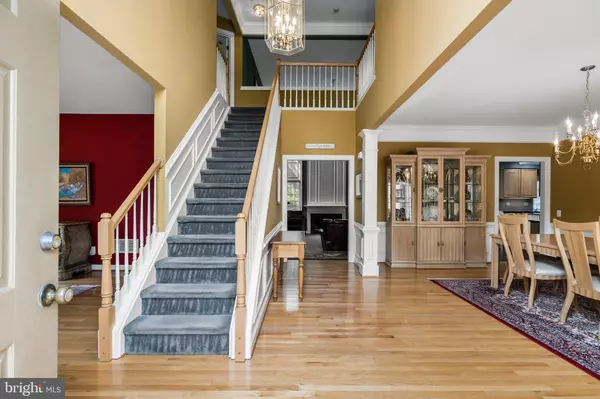$671,000
$650,000
3.2%For more information regarding the value of a property, please contact us for a free consultation.
4 Beds
5 Baths
3,335 SqFt
SOLD DATE : 10/25/2021
Key Details
Sold Price $671,000
Property Type Single Family Home
Sub Type Detached
Listing Status Sold
Purchase Type For Sale
Square Footage 3,335 sqft
Price per Sqft $201
Subdivision Short Hills
MLS Listing ID NJCD2002452
Sold Date 10/25/21
Style Traditional
Bedrooms 4
Full Baths 4
Half Baths 1
HOA Y/N N
Abv Grd Liv Area 3,335
Originating Board BRIGHT
Year Built 1995
Annual Tax Amount $20,454
Tax Year 2020
Lot Size 0.479 Acres
Acres 0.48
Lot Dimensions 116.00 x 180.00
Property Description
Move right into this beautiful 4 bedroom home in desirable Short Hills! Open the door to the grand two story foyer welcoming you into this fabulous home. There's an elegant living room to your left and dining room to your right. Continue through the dining room into the beautiful updated kitchen. The kitchen has an abundant amount of cabinetry, granite countertops, new appliances, a large island with seating, an expansive walk in pantry and plenty of space for a kitchen table. The kitchen is open to the large two story family room with a fireplace and wall of windows. The kitchen has a slider that opens up to a lovely paver patio with a hot tub. The private back yard is ideal for relaxing or entertaining. This home has one of the largest backyards in the neighborhood. There is also a first floor office ideal for working from home. The laundry room, powder room and two car garage complete the first floor. Upstairs, the four bedrooms have a lot to offer starting with the spacious master suite. The master bath has a soaking tub and separate shower. There is a walk in closet as well. Two of the bedrooms share a Jack and Jill bathroom and the fourth bedroom has it's own bathroom. The finished basement is impressive. There is a full bath next to a bonus room which could be a bedroom or office and is currently being used as a gym. There are two large finished open areas in the basement so there's a lot of options. There's plenty of room for entertaining family and friends, ample space for pool table, exercise equipment, game room, etc. There's plenty of storage as well. Come see the multitude of things this home has to offer. Contingent on seller finding suitable housing
Location
State NJ
County Camden
Area Cherry Hill Twp (20409)
Zoning RESIDENTIAL
Rooms
Basement Fully Finished
Interior
Interior Features Carpet, Ceiling Fan(s), Family Room Off Kitchen, Floor Plan - Open, Kitchen - Eat-In, Pantry, Kitchen - Island, Walk-in Closet(s), Wood Floors
Hot Water Natural Gas
Heating Forced Air
Cooling Central A/C
Fireplaces Number 1
Fireplace Y
Heat Source Natural Gas
Exterior
Parking Features Garage - Front Entry, Inside Access
Garage Spaces 2.0
Water Access N
Accessibility None
Attached Garage 2
Total Parking Spaces 2
Garage Y
Building
Story 2
Sewer Public Sewer
Water Public
Architectural Style Traditional
Level or Stories 2
Additional Building Above Grade, Below Grade
New Construction N
Schools
Elementary Schools Woodcrest
Middle Schools Beck
High Schools Cherry Hill High - East
School District Cherry Hill Township Public Schools
Others
Senior Community No
Tax ID 09-00521 09-00022
Ownership Fee Simple
SqFt Source Assessor
Special Listing Condition Standard
Read Less Info
Want to know what your home might be worth? Contact us for a FREE valuation!

Our team is ready to help you sell your home for the highest possible price ASAP

Bought with Kerin Ricci • Keller Williams Realty - Cherry Hill
"My job is to find and attract mastery-based agents to the office, protect the culture, and make sure everyone is happy! "
14291 Park Meadow Drive Suite 500, Chantilly, VA, 20151






