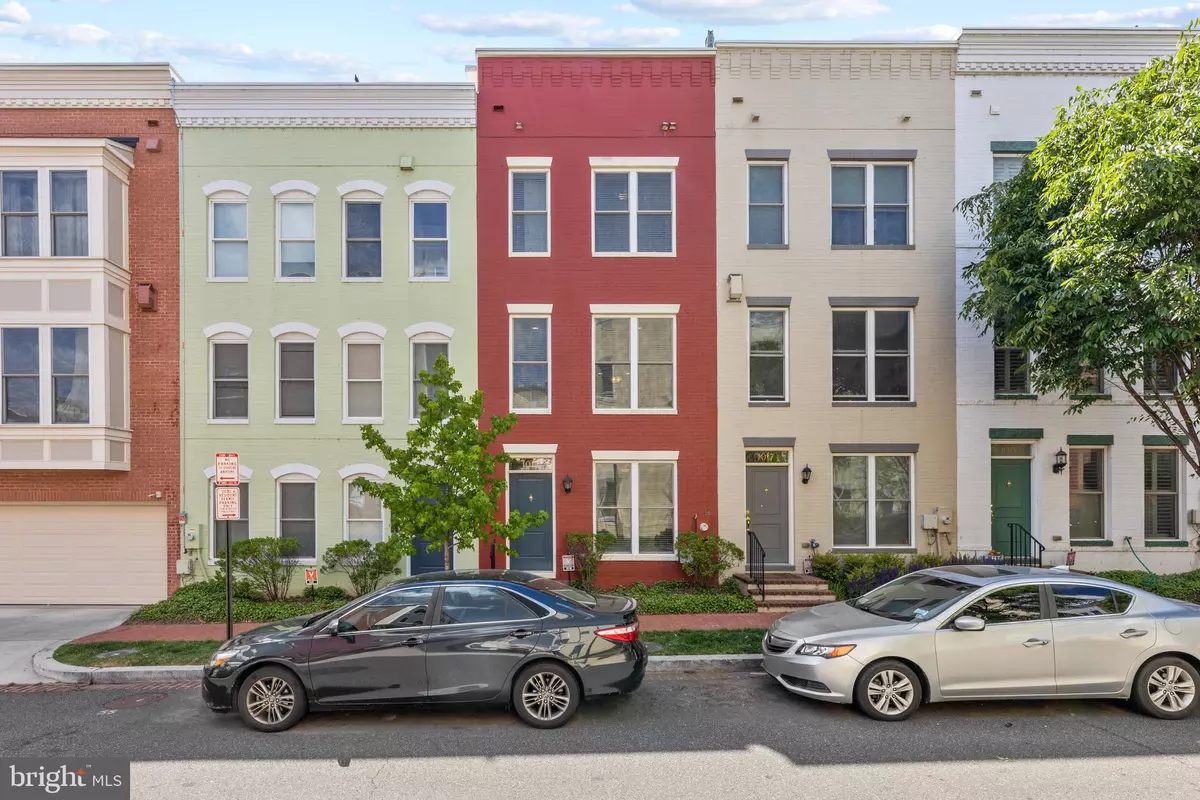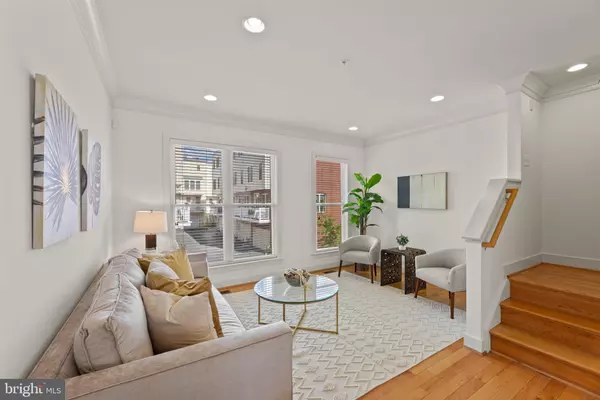$1,200,000
$1,225,000
2.0%For more information regarding the value of a property, please contact us for a free consultation.
4 Beds
4 Baths
1,945 SqFt
SOLD DATE : 07/23/2021
Key Details
Sold Price $1,200,000
Property Type Townhouse
Sub Type Interior Row/Townhouse
Listing Status Sold
Purchase Type For Sale
Square Footage 1,945 sqft
Price per Sqft $616
Subdivision Capitol Quarter
MLS Listing ID DCDC521062
Sold Date 07/23/21
Style Federal
Bedrooms 4
Full Baths 3
Half Baths 1
HOA Fees $92/mo
HOA Y/N Y
Abv Grd Liv Area 1,945
Originating Board BRIGHT
Year Built 2012
Annual Tax Amount $9,285
Tax Year 2020
Lot Size 603 Sqft
Acres 0.01
Property Description
Lovely 4 Bed/3.5 Bath Federal style row home with garage parking in Capitol Quarter! Nestled between the excitement of Navy Yard and charming streets of Capitol Hill, this home is set over four floors and offers excellent entertaining space with informal living space as well. The primary entertaining floor boasts an open layout unified by hardwood floors throughout, with separate living and dining areas flowing in to a large gourmet kitchen with granite counters, stainless steel appliance suite, and access to a grilling balcony at the rear of the home. The primary suite with walk-in closet and ensuite bath featuring double vanity and stall shower is just upstairs, sharing the third level with an additional bedroom suite and conveniently located laundry. Crowning the home is a fourth floor retreat with a sun drenched living space that opens to a private roof terrace, as well as an additional bedroom suite with private bathroom. A one car garage is accessible from the foyer along with the final bedroom or home office. All within a short distance to grocery at both Whole Foods and Harris Teeter, as well as endless cafes, restaurants, Blue Jacket Brewery, District Winery, the river walk, Nationals Park, Metro and more!
Location
State DC
County Washington
Zoning RA-2
Direction East
Rooms
Main Level Bedrooms 1
Interior
Interior Features Crown Moldings, Entry Level Bedroom, Floor Plan - Open, Kitchen - Gourmet, Primary Bath(s), Recessed Lighting, Stall Shower, Tub Shower, Upgraded Countertops, Walk-in Closet(s), Wood Floors
Hot Water Electric
Heating Forced Air
Cooling Central A/C
Flooring Hardwood
Equipment Built-In Microwave, Dishwasher, Disposal, Dryer - Front Loading, Energy Efficient Appliances, Exhaust Fan, Icemaker, Oven/Range - Gas, Refrigerator, Stainless Steel Appliances, Washer - Front Loading, Water Heater
Fireplace N
Window Features Double Hung,Double Pane
Appliance Built-In Microwave, Dishwasher, Disposal, Dryer - Front Loading, Energy Efficient Appliances, Exhaust Fan, Icemaker, Oven/Range - Gas, Refrigerator, Stainless Steel Appliances, Washer - Front Loading, Water Heater
Heat Source Natural Gas
Laundry Has Laundry, Washer In Unit, Dryer In Unit, Upper Floor
Exterior
Exterior Feature Terrace
Parking Features Garage - Rear Entry
Garage Spaces 1.0
Amenities Available Common Grounds
Water Access N
Roof Type Rubber
Accessibility None
Porch Terrace
Attached Garage 1
Total Parking Spaces 1
Garage Y
Building
Story 4
Foundation Concrete Perimeter
Sewer Public Sewer
Water Public
Architectural Style Federal
Level or Stories 4
Additional Building Above Grade
New Construction N
Schools
School District District Of Columbia Public Schools
Others
Pets Allowed Y
HOA Fee Include Lawn Maintenance,Management,Reserve Funds,Snow Removal,Trash
Senior Community No
Tax ID 0799//0848
Ownership Fee Simple
SqFt Source Assessor
Horse Property N
Special Listing Condition Standard
Pets Allowed No Pet Restrictions
Read Less Info
Want to know what your home might be worth? Contact us for a FREE valuation!

Our team is ready to help you sell your home for the highest possible price ASAP

Bought with Brent E Jackson • TTR Sotheby's International Realty

"My job is to find and attract mastery-based agents to the office, protect the culture, and make sure everyone is happy! "
14291 Park Meadow Drive Suite 500, Chantilly, VA, 20151






