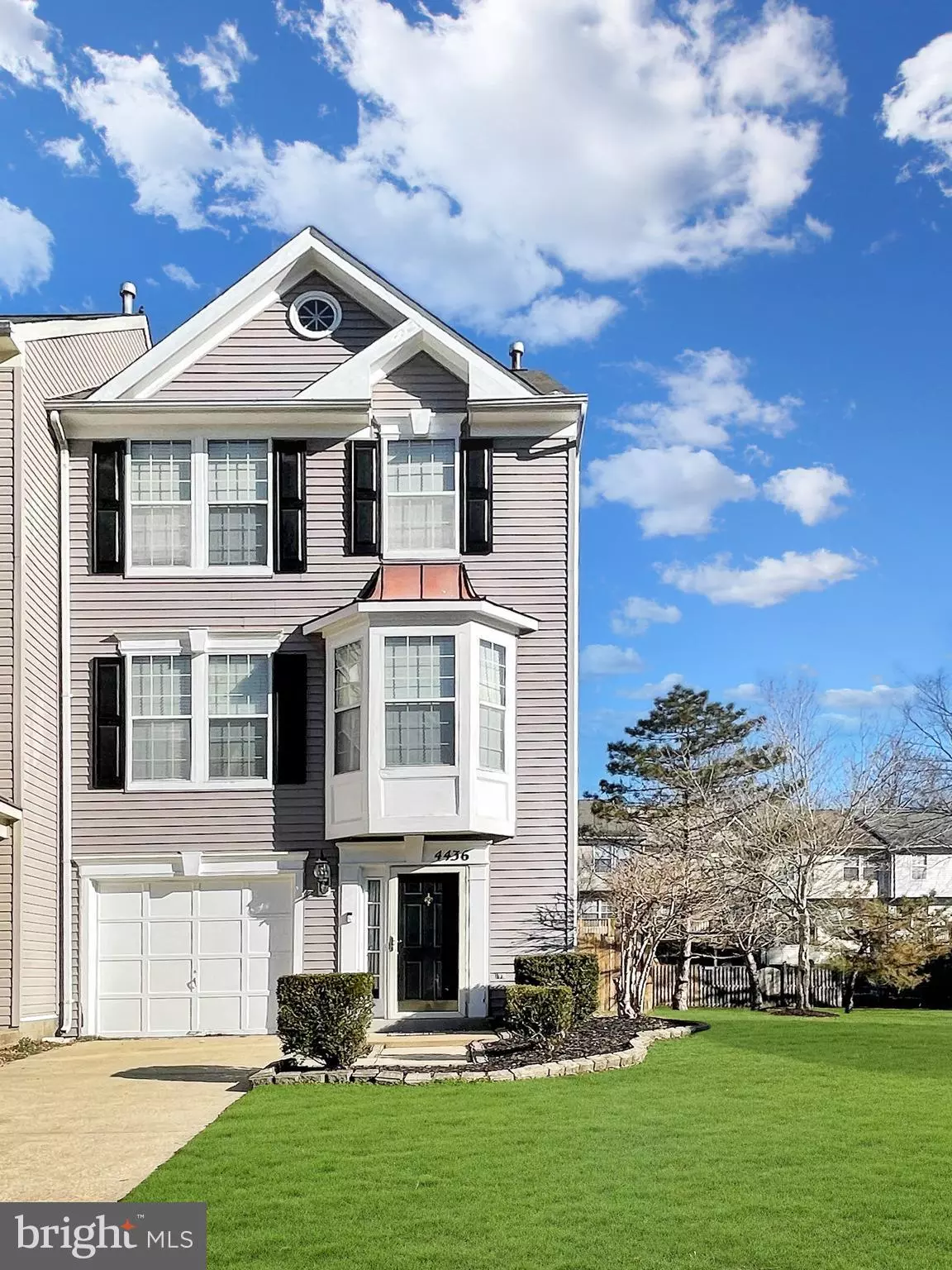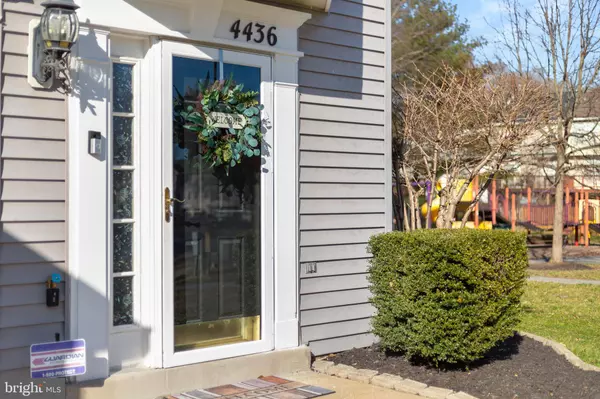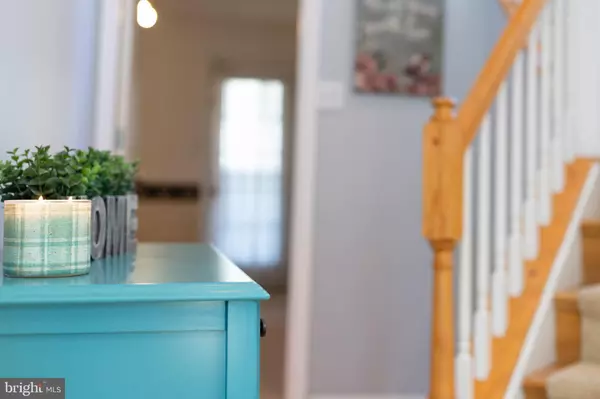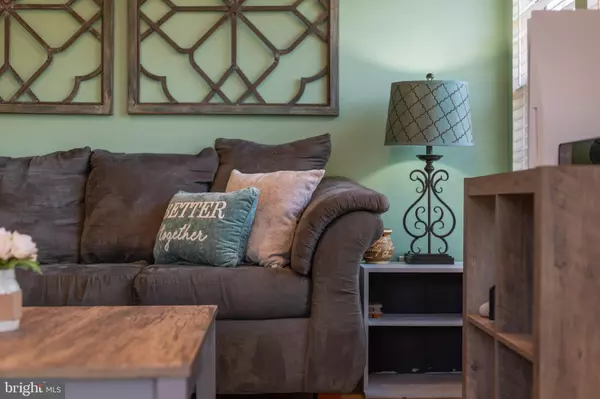$325,000
$327,000
0.6%For more information regarding the value of a property, please contact us for a free consultation.
3 Beds
3 Baths
1,296 SqFt
SOLD DATE : 04/29/2021
Key Details
Sold Price $325,000
Property Type Townhouse
Sub Type End of Row/Townhouse
Listing Status Sold
Purchase Type For Sale
Square Footage 1,296 sqft
Price per Sqft $250
Subdivision Kings Grant
MLS Listing ID MDPG597034
Sold Date 04/29/21
Style Colonial
Bedrooms 3
Full Baths 2
Half Baths 1
HOA Fees $102/mo
HOA Y/N Y
Abv Grd Liv Area 1,296
Originating Board BRIGHT
Year Built 1994
Annual Tax Amount $3,544
Tax Year 2020
Lot Size 2,400 Sqft
Acres 0.06
Property Description
***ALL OFFERS DUE by NOON on MONDAY 3/22*** OPEN HOUSE Sunday, March 21st, 12:00-2:00pm***Welcome home to 4436 Swindon Terrace, an enviable positioned end unit with an inside layout designed for contemporary living just waiting to be enjoyed. Once inside youll appreciate the neutral paint colors, hardwood flooring and the abundance of natural light that filters throughout the residence. The wood floors underfoot draw you to the heart of the home, the spacious living room with a wood-burning fireplace and featured mantel with dentil molding. Imagine game or movie nights together with the warmth of the fireplace, and conversations for hours with all. From here, you can step out onto the sun-soaked entertaining, freshly stained deck where you may host guests for cookouts, or simply enjoy a daily dose of fresh air. Enjoy more formal events in the dining area, and a powder room is just down the hall. Preparing meals in the kitchen will be a true pleasure with stainless steel appliances including a built-in microwave, under cabinet lighting and a spacious pantry. Theres a sunny breakfast nook alongside the bay window, a perfect spot to enjoy your hot beverage before starting your day. Located on the upper level are three bedrooms and two full baths, each with brand new flooring, including the primary bedroom with a vaulted ceiling and walk-in closet. The primary bath features brand new light fixtures, dual sinks with a large mirror, and a soaking tub with a separate shower. The guest bedrooms have easy access to the hall bath, while the impressive list of features also boasts recessed lighting, ceiling fans and a storm door front entry. Need more space? Well this home also offers a family room, which could also be used as a recreation space or office for those working from home. And, theres outside access to the freshly stained fenced-in backyard where you may admire the peaceful surroundings and mature trees. Completing the home is additional storage space within the one car garage, recently tuned-up just for you, and additional parking is available for guests. Located within the Kings Grant neighborhood in Upper Marlboro, youre only a short distance from shops and restaurants, and minutes from major highways leading to BWI Airport, Annapolis or Washington DC. Residents of this sought-after community enjoy a host of amenities including a pool, tennis courts and a basketball court along with a tot lot and picturesque trails.
Location
State MD
County Prince Georges
Zoning RS
Rooms
Other Rooms Basement, Attic
Basement Daylight, Full, Fully Finished, Heated, Improved, Outside Entrance
Interior
Hot Water Natural Gas
Heating Forced Air, Central
Cooling Central A/C, Programmable Thermostat, Ceiling Fan(s)
Fireplaces Number 1
Fireplaces Type Wood
Fireplace Y
Heat Source Natural Gas
Exterior
Parking Features Garage - Front Entry
Garage Spaces 2.0
Amenities Available Basketball Courts, Tennis Courts, Tot Lots/Playground
Water Access N
Accessibility None
Attached Garage 1
Total Parking Spaces 2
Garage Y
Building
Story 3
Sewer Public Sewer
Water Public
Architectural Style Colonial
Level or Stories 3
Additional Building Above Grade, Below Grade
New Construction N
Schools
Elementary Schools Barack Obama
Middle Schools Barack Obama Elementary School
High Schools Dr. Henry A. Wise, Jr.
School District Prince George'S County Public Schools
Others
HOA Fee Include Management,Snow Removal,Trash
Senior Community No
Tax ID 17151721190
Ownership Fee Simple
SqFt Source Estimated
Special Listing Condition Standard
Read Less Info
Want to know what your home might be worth? Contact us for a FREE valuation!

Our team is ready to help you sell your home for the highest possible price ASAP

Bought with Quadri Ademola Owolabi • Samson Properties

"My job is to find and attract mastery-based agents to the office, protect the culture, and make sure everyone is happy! "
14291 Park Meadow Drive Suite 500, Chantilly, VA, 20151






