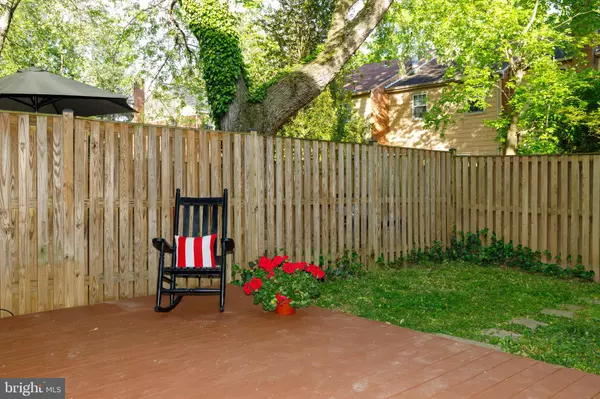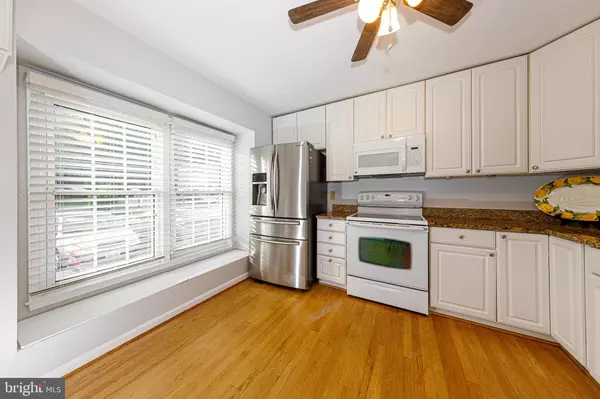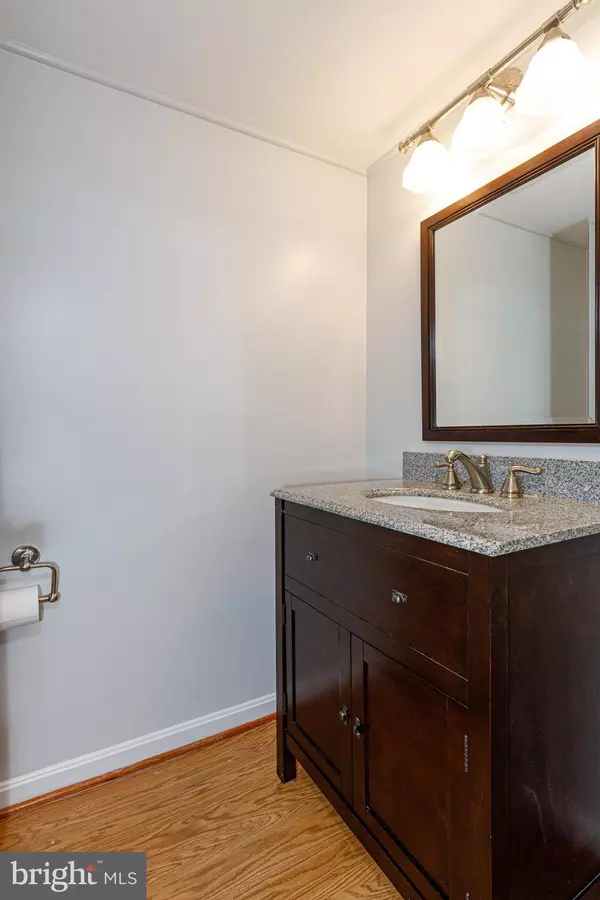$454,000
$439,900
3.2%For more information regarding the value of a property, please contact us for a free consultation.
3 Beds
4 Baths
1,720 SqFt
SOLD DATE : 06/16/2020
Key Details
Sold Price $454,000
Property Type Townhouse
Sub Type Interior Row/Townhouse
Listing Status Sold
Purchase Type For Sale
Square Footage 1,720 sqft
Price per Sqft $263
Subdivision Lakepointe
MLS Listing ID VAFX1128302
Sold Date 06/16/20
Style Transitional
Bedrooms 3
Full Baths 2
Half Baths 2
HOA Fees $85/mo
HOA Y/N Y
Abv Grd Liv Area 1,320
Originating Board BRIGHT
Year Built 1979
Annual Tax Amount $4,573
Tax Year 2020
Lot Size 1,520 Sqft
Acres 0.03
Property Description
*** OFFERS DUE BY 2:30PM EST ON TUESDAY 5/19/2020.*** GORGEOUS MOVE-IN READY TOWNHOUSE located in the sought-after Lake Braddock school pyramid!! NO CARPET anywhere in this open-concept town home! The lovely sunny bright kitchen boasts white kitchen cabinets, granite and a stainless steel high-end refrigerator! The bathrooms are updated and the each of the bedrooms has a lovely ceiling fan! Fresh gorgeous gray paint throughout! The walk-out basement has a wet-bar and lovely recessed lighting completes the new ceiling and fresh tasteful paint! The basement is large, open and bright and steps out to a recently updated deck, fully-fenced back yard and sizable grassy area. The large lower level laundry room has lots of storage space! Best of all, the HVAC is new from 2019 and Hot Water heater is 2020! This community also has a large gorgeous pool, a tot-lot and tennis courts too! Don't miss this ideal location for commuters with quick access to the VRE, commuter lots and Springfield Metro. Enjoy the outdoors with a short stroll to nearby Lake Royal too!
Location
State VA
County Fairfax
Zoning 181
Rooms
Other Rooms Living Room, Dining Room, Primary Bedroom, Bedroom 2, Bedroom 3, Kitchen, Laundry, Recreation Room, Bathroom 2, Primary Bathroom, Half Bath
Basement Outside Entrance, Rear Entrance, Sump Pump, Walkout Level, Windows
Interior
Interior Features Ceiling Fan(s), Chair Railings, Dining Area, Floor Plan - Open, Kitchen - Gourmet, Primary Bath(s), Recessed Lighting, Bathroom - Tub Shower, Upgraded Countertops, Wet/Dry Bar, Window Treatments, Wood Floors
Heating Heat Pump(s), Programmable Thermostat
Cooling Ceiling Fan(s), Central A/C, Programmable Thermostat
Flooring Hardwood, Laminated
Fireplaces Number 1
Fireplaces Type Wood
Equipment Built-In Microwave, Dishwasher, Disposal, Dryer, Oven - Self Cleaning, Refrigerator, Stainless Steel Appliances, Stove, Washer, Water Heater
Fireplace Y
Appliance Built-In Microwave, Dishwasher, Disposal, Dryer, Oven - Self Cleaning, Refrigerator, Stainless Steel Appliances, Stove, Washer, Water Heater
Heat Source Electric
Laundry Lower Floor
Exterior
Parking On Site 1
Fence Fully, Wood, Privacy
Utilities Available Under Ground
Amenities Available Basketball Courts, Pool - Outdoor, Tennis Courts, Tot Lots/Playground
Water Access N
Accessibility None
Garage N
Building
Story 3+
Sewer Public Sewer
Water Public
Architectural Style Transitional
Level or Stories 3+
Additional Building Above Grade, Below Grade
New Construction N
Schools
Elementary Schools Kings Park
Middle Schools Lake Braddock Secondary School
High Schools Lake Braddock
School District Fairfax County Public Schools
Others
HOA Fee Include Common Area Maintenance,Management,Pool(s),Snow Removal,Trash
Senior Community No
Tax ID 0781 12 0131
Ownership Fee Simple
SqFt Source Assessor
Special Listing Condition Standard
Read Less Info
Want to know what your home might be worth? Contact us for a FREE valuation!

Our team is ready to help you sell your home for the highest possible price ASAP

Bought with Jeremy D DeBoe • KW United

"My job is to find and attract mastery-based agents to the office, protect the culture, and make sure everyone is happy! "
14291 Park Meadow Drive Suite 500, Chantilly, VA, 20151






