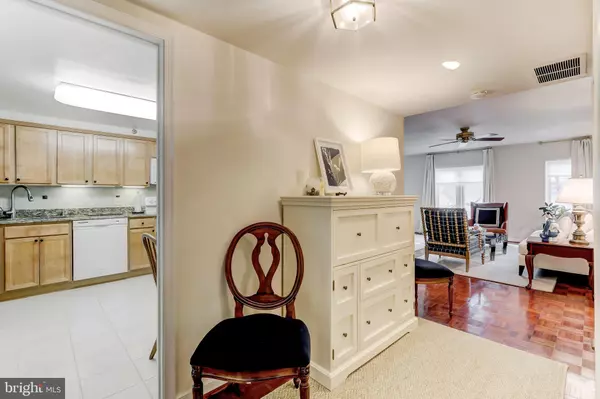$248,000
$259,900
4.6%For more information regarding the value of a property, please contact us for a free consultation.
2 Beds
2 Baths
1,351 SqFt
SOLD DATE : 05/07/2021
Key Details
Sold Price $248,000
Property Type Condo
Sub Type Condo/Co-op
Listing Status Sold
Purchase Type For Sale
Square Footage 1,351 sqft
Price per Sqft $183
Subdivision The Risteau
MLS Listing ID MDBC521014
Sold Date 05/07/21
Style Traditional
Bedrooms 2
Full Baths 2
Condo Fees $788/mo
HOA Y/N N
Abv Grd Liv Area 1,351
Originating Board BRIGHT
Annual Tax Amount $3,253
Tax Year 2021
Property Description
The Risteau is one of Baltimore Counties luxury elevator condominium buildings. Featuring 24/7 doorman services in a bucolic setting with manicured lawns, a pond with fountain, yet convenient to the Beltway, Jones Falls Expressway N&S and #95. 2 Bedrooms, large master with 2 walk-in closets and 2 Full baths. Eat-in kitchen, granite counters, lots of pantry space. Beautiful views looking out at the park setting from the Living room and the Dining room. Utility room with washer/dryer, separate freezer, water heater, and HVAC. Main lobby has a Guest Suite, 3 comfortable living rooms (one a library) to relax in that overlook the rear patio gardens with fountain. The pool, pool house and tennis court in rear of property. Assigned garage space, also outdoor parking space. In garage is a storage space designated to your unit. Please follow all Covid restrictions. Listing Agent will accompany all showings.
Location
State MD
County Baltimore
Zoning RESIDENTIAL
Rooms
Other Rooms Living Room, Dining Room, Primary Bedroom, Bedroom 2, Kitchen, Foyer, Laundry
Main Level Bedrooms 2
Interior
Interior Features Built-Ins, Carpet, Ceiling Fan(s), Combination Dining/Living, Elevator, Entry Level Bedroom, Kitchen - Eat-In, Floor Plan - Traditional, Sprinkler System, Stall Shower, Walk-in Closet(s), Window Treatments, Wood Floors
Hot Water Electric
Heating Heat Pump(s)
Cooling Ceiling Fan(s), Central A/C
Equipment Built-In Microwave, Dishwasher, Disposal, Exhaust Fan, Oven/Range - Electric, Refrigerator, Washer/Dryer Stacked
Fireplace N
Window Features Casement,Replacement,Screens
Appliance Built-In Microwave, Dishwasher, Disposal, Exhaust Fan, Oven/Range - Electric, Refrigerator, Washer/Dryer Stacked
Heat Source Electric
Laundry Hookup, Washer In Unit, Dryer In Unit
Exterior
Exterior Feature Patio(s)
Parking Features Garage - Side Entry, Garage Door Opener, Inside Access, Underground
Garage Spaces 2.0
Parking On Site 2
Amenities Available Common Grounds, Concierge, Elevator, Extra Storage, Jog/Walk Path, Swimming Pool, Tennis Courts, Guest Suites
Water Access N
View Garden/Lawn
Accessibility Elevator, Level Entry - Main, Low Pile Carpeting
Porch Patio(s)
Total Parking Spaces 2
Garage N
Building
Story 1
Unit Features Mid-Rise 5 - 8 Floors
Sewer Public Sewer
Water Public
Architectural Style Traditional
Level or Stories 1
Additional Building Above Grade, Below Grade
New Construction N
Schools
School District Baltimore County Public Schools
Others
HOA Fee Include All Ground Fee,Common Area Maintenance,Custodial Services Maintenance,Ext Bldg Maint,Insurance,Lawn Maintenance,Management,Pool(s),Reserve Funds,Road Maintenance,Snow Removal,Trash,Water
Senior Community No
Tax ID 04031900008300
Ownership Condominium
Security Features 24 hour security,Carbon Monoxide Detector(s),Doorman,Main Entrance Lock,Exterior Cameras,Smoke Detector,Sprinkler System - Indoor
Special Listing Condition Standard
Read Less Info
Want to know what your home might be worth? Contact us for a FREE valuation!

Our team is ready to help you sell your home for the highest possible price ASAP

Bought with Joseph Bondar • Bondar Realty
"My job is to find and attract mastery-based agents to the office, protect the culture, and make sure everyone is happy! "
14291 Park Meadow Drive Suite 500, Chantilly, VA, 20151






