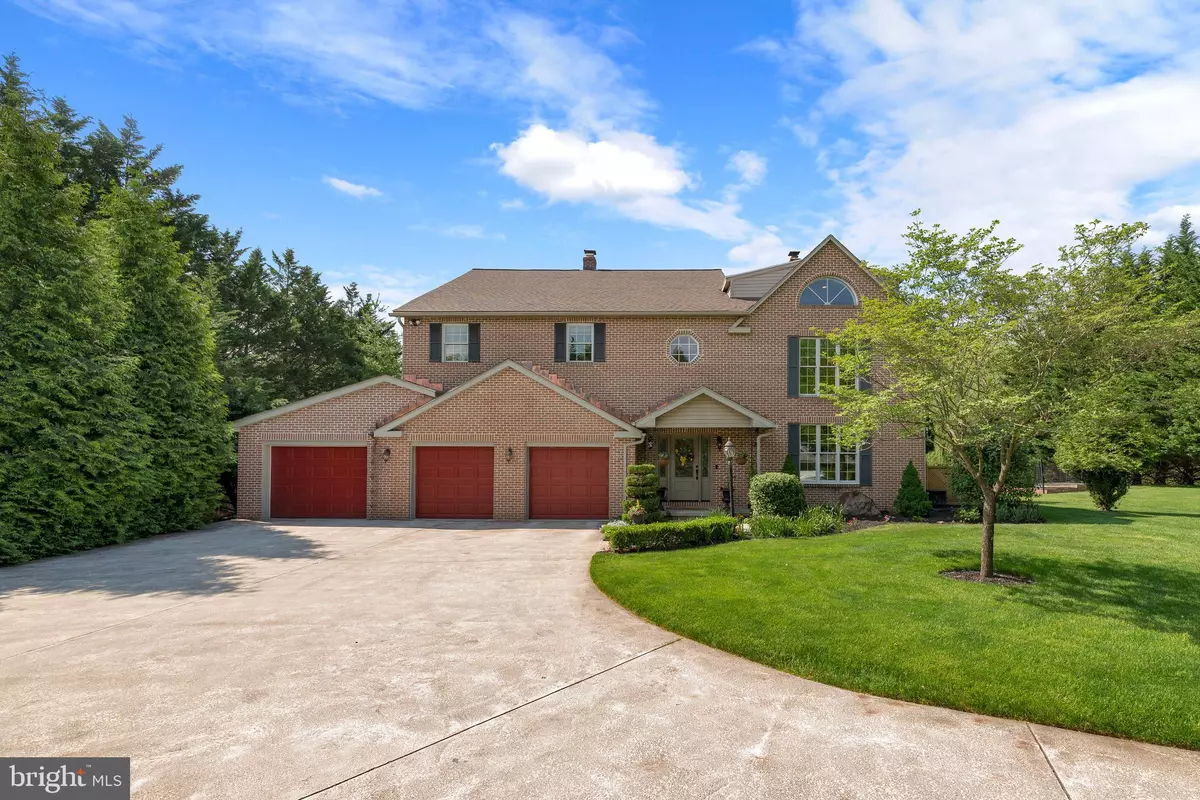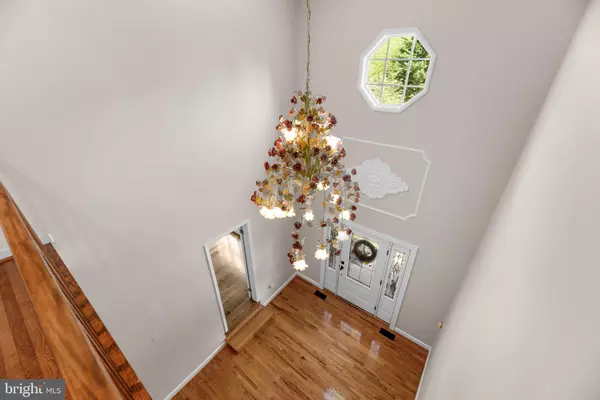$750,000
$700,000
7.1%For more information regarding the value of a property, please contact us for a free consultation.
4 Beds
4 Baths
5,620 SqFt
SOLD DATE : 06/24/2021
Key Details
Sold Price $750,000
Property Type Single Family Home
Sub Type Detached
Listing Status Sold
Purchase Type For Sale
Square Footage 5,620 sqft
Price per Sqft $133
Subdivision Reisterstown
MLS Listing ID MDBC526478
Sold Date 06/24/21
Style Colonial
Bedrooms 4
Full Baths 2
Half Baths 2
HOA Y/N N
Abv Grd Liv Area 5,050
Originating Board BRIGHT
Year Built 1926
Annual Tax Amount $5,337
Tax Year 2021
Lot Size 0.920 Acres
Acres 0.92
Property Description
Move-in ready, custom-built brick front home offers 5,620 finished square feet, custom features and built-ins, architectural interest, and exceptional open space with residential office zoning perfect for a home business or studio! A 2-story foyer with custom chandelier welcomes you inside to find hardwood floors spanning the formal living room/den, dining area, and kitchen featuring a vaulted ceiling with skylights, custom cherry cabinets, sleek granite counters, oversized eat-on island, and stainless steel appliances. Relax in the open concept family room with a wood burning fireplace, or step out to the Azek deck and patio overlooking the park-like yard with a playhouse and iron gazebo twin focus points. Conveying with ROA zoning, the home includes a unique 1,000 sq. ft open space with hardwood floors, soaring vaulted ceilings, kitchenette, built-ins, and separate entry. Convenient main level laundry room with second level laundry chute. Upper level hosts 4 bedrooms including the owner's suite with 2 walk-in closets and lavish bath with heated floor, separate granite vanities, Victoria and Albert stand-alone soaking tub, frameless shower with built-in bench seating, marble surrounds and flooring, and skylight! Third level office or bedroom with dormer architecture offers flexibility in floor plan. Lower level offers a rec room or office with walk-up access to the backyard. Large attached 3-car garage plus detached standalone single-bay garage. Welcome home!
Location
State MD
County Baltimore
Zoning RES
Rooms
Other Rooms Living Room, Dining Room, Primary Bedroom, Bedroom 2, Bedroom 3, Bedroom 4, Kitchen, Family Room, Foyer, Exercise Room, Laundry, Other, Office
Basement Daylight, Partial, Heated, Rear Entrance, Sump Pump, Walkout Stairs
Interior
Interior Features Attic, Carpet, Ceiling Fan(s), Chair Railings, Crown Moldings, Family Room Off Kitchen, Kitchen - Eat-In, Kitchen - Island, Recessed Lighting, Skylight(s), Walk-in Closet(s), Window Treatments, Built-Ins, Primary Bath(s), Upgraded Countertops
Hot Water Natural Gas
Heating Forced Air
Cooling Central A/C
Flooring Carpet, Hardwood
Fireplaces Number 1
Fireplaces Type Wood
Equipment Built-In Microwave, Dryer, Washer, Dishwasher, Exhaust Fan, Humidifier, Disposal, Refrigerator, Icemaker, Oven/Range - Gas, Oven - Self Cleaning, Stove
Fireplace Y
Window Features Double Pane,Energy Efficient,Insulated,Skylights
Appliance Built-In Microwave, Dryer, Washer, Dishwasher, Exhaust Fan, Humidifier, Disposal, Refrigerator, Icemaker, Oven/Range - Gas, Oven - Self Cleaning, Stove
Heat Source Natural Gas
Laundry Main Floor
Exterior
Exterior Feature Deck(s), Patio(s)
Parking Features Garage - Front Entry
Garage Spaces 4.0
Fence Partially
Utilities Available Natural Gas Available
Water Access N
Roof Type Asphalt,Metal
Accessibility None
Porch Deck(s), Patio(s)
Attached Garage 3
Total Parking Spaces 4
Garage Y
Building
Lot Description Backs to Trees, Landscaping, Stream/Creek
Story 3
Sewer Public Sewer
Water Public
Architectural Style Colonial
Level or Stories 3
Additional Building Above Grade, Below Grade
Structure Type 2 Story Ceilings,Vaulted Ceilings
New Construction N
Schools
Elementary Schools Woodholme
Middle Schools Pikesville
High Schools Owings Mills
School District Baltimore County Public Schools
Others
Senior Community No
Tax ID 04042300000565
Ownership Fee Simple
SqFt Source Assessor
Security Features Electric Alarm
Special Listing Condition Standard
Read Less Info
Want to know what your home might be worth? Contact us for a FREE valuation!

Our team is ready to help you sell your home for the highest possible price ASAP

Bought with Edwina Rogers • CENTURY 21 New Millennium
"My job is to find and attract mastery-based agents to the office, protect the culture, and make sure everyone is happy! "
14291 Park Meadow Drive Suite 500, Chantilly, VA, 20151






