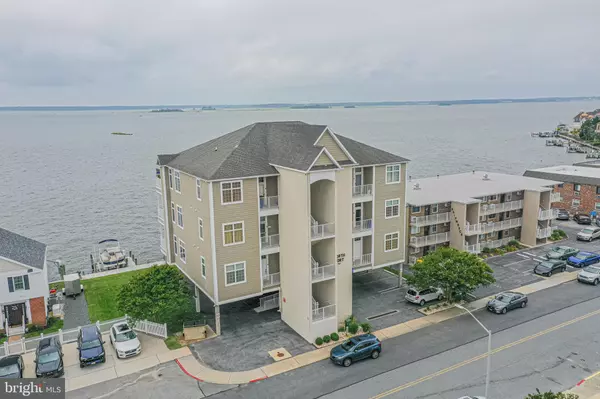$780,000
$850,000
8.2%For more information regarding the value of a property, please contact us for a free consultation.
3 Beds
3 Baths
1,951 SqFt
SOLD DATE : 09/16/2021
Key Details
Sold Price $780,000
Property Type Condo
Sub Type Condo/Co-op
Listing Status Sold
Purchase Type For Sale
Square Footage 1,951 sqft
Price per Sqft $399
Subdivision Caine Harbor Mile
MLS Listing ID MDWO2000194
Sold Date 09/16/21
Style Unit/Flat,Coastal
Bedrooms 3
Full Baths 3
Condo Fees $1,500/qua
HOA Y/N N
Abv Grd Liv Area 1,951
Originating Board BRIGHT
Year Built 2001
Annual Tax Amount $8,682
Tax Year 2020
Lot Dimensions 0.00 x 0.00
Property Description
BAYFRONT BEAUTY with one-level living and spectacular free sunsets! **Property features: 3 bedrooms, 3 full baths, south corner location in a five unit building, ELEVATOR, permanent & perpetual use of 20' wide BOAT DOCK #B, large bayfront balcony off living room and main bedroom suite, electric fireplace, 10' ceilings, wet bar, office/computer center, whirlpool tub, built-in entertainment center, security system, fire sprinkler system, 18+- x 14+- private storage area, and two assigned parking spaces plus guest parking. Sold furnished except for owner's list of excluded items. Seller installed NEW TRANE HVAC system in 2021, Seller has paid $7,000+- special condo assessment for NEW roof shingles to be installed 2021, new 73 gal. hot water heater installed 2017. This was NOT a rental unit and was occupied by non-smoking owners with no pets.
Location
State MD
County Worcester
Area Bayside Waterfront (84)
Zoning R-2
Direction East
Rooms
Other Rooms Living Room, Dining Room, Primary Bedroom, Bedroom 2, Bedroom 3, Kitchen, Foyer, Laundry, Other
Main Level Bedrooms 3
Interior
Interior Features Combination Dining/Living, Elevator, Floor Plan - Open, Primary Bedroom - Bay Front, Window Treatments, Upgraded Countertops, Sprinkler System, WhirlPool/HotTub, Ceiling Fan(s), Entry Level Bedroom, Wet/Dry Bar, Pantry, Recessed Lighting, Walk-in Closet(s)
Hot Water Electric
Heating Heat Pump - Electric BackUp
Cooling Central A/C
Flooring Carpet, Ceramic Tile
Fireplaces Number 1
Fireplaces Type Fireplace - Glass Doors
Equipment Dishwasher, Disposal, Microwave, Oven/Range - Electric, Refrigerator, Washer, Dryer, Water Heater
Furnishings Yes
Fireplace Y
Window Features Insulated,Screens
Appliance Dishwasher, Disposal, Microwave, Oven/Range - Electric, Refrigerator, Washer, Dryer, Water Heater
Heat Source Electric
Laundry Washer In Unit, Dryer In Unit
Exterior
Exterior Feature Balcony, Porch(es)
Garage Spaces 2.0
Amenities Available Boat Dock/Slip, Elevator, Extra Storage, Pier/Dock, Reserved/Assigned Parking
Waterfront Description Private Dock Site
Water Access Y
Water Access Desc Boat - Powered,Canoe/Kayak,Fishing Allowed,Personal Watercraft (PWC),Swimming Allowed,Waterski/Wakeboard,Sail
View Bay, Panoramic, Water
Roof Type Architectural Shingle
Accessibility Elevator
Porch Balcony, Porch(es)
Total Parking Spaces 2
Garage N
Building
Lot Description Bulkheaded, Cleared
Story 1
Unit Features Garden 1 - 4 Floors
Foundation Pilings
Sewer Public Sewer
Water Public
Architectural Style Unit/Flat, Coastal
Level or Stories 1
Additional Building Above Grade, Below Grade
New Construction N
Schools
Elementary Schools Ocean City
Middle Schools Stephen Decatur
High Schools Stephen Decatur
School District Worcester County Public Schools
Others
Pets Allowed Y
HOA Fee Include Common Area Maintenance,Insurance,Custodial Services Maintenance,Ext Bldg Maint,Reserve Funds
Senior Community No
Tax ID 10-387779
Ownership Condominium
Security Features Security System,Sprinkler System - Indoor
Acceptable Financing Cash, Conventional
Listing Terms Cash, Conventional
Financing Cash,Conventional
Special Listing Condition Standard
Pets Allowed Cats OK, Dogs OK
Read Less Info
Want to know what your home might be worth? Contact us for a FREE valuation!

Our team is ready to help you sell your home for the highest possible price ASAP

Bought with Marc Bouloucon • Coldwell Banker Realty
"My job is to find and attract mastery-based agents to the office, protect the culture, and make sure everyone is happy! "
14291 Park Meadow Drive Suite 500, Chantilly, VA, 20151






