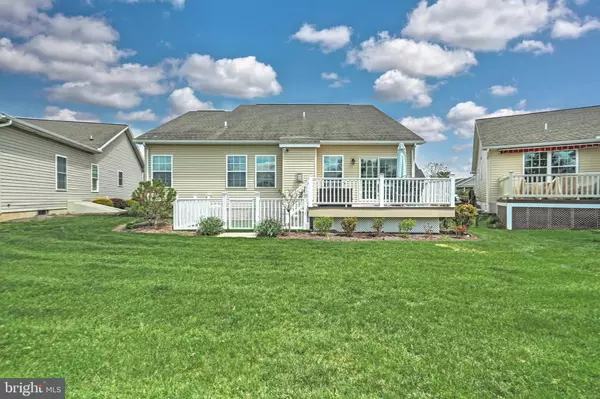$340,000
$369,900
8.1%For more information regarding the value of a property, please contact us for a free consultation.
3 Beds
3 Baths
2,776 SqFt
SOLD DATE : 06/23/2021
Key Details
Sold Price $340,000
Property Type Condo
Sub Type Condo/Co-op
Listing Status Sold
Purchase Type For Sale
Square Footage 2,776 sqft
Price per Sqft $122
Subdivision Deatrick Village
MLS Listing ID PAAD115994
Sold Date 06/23/21
Style Traditional
Bedrooms 3
Full Baths 2
Half Baths 1
Condo Fees $148/mo
HOA Y/N N
Abv Grd Liv Area 2,076
Originating Board BRIGHT
Year Built 2011
Annual Tax Amount $5,027
Tax Year 2020
Property Description
Immaculate home in a desirable neighborhood with upgraded amenities such as hardwood floors, crown molding, laundry tub, multiple ceiling fans, an alarm system, Nest thermostat and doorbell, glass backsplash and granite countertops in the kitchen and dimmer switches in foyer, kitchen and basement. The main level has an open floor plan including combined kitchen, dining and living area with a beautiful mantle and gas log fireplace with blower and remote. Living and dining area windows have tinted glass along with the sliding door out to a quaint private Trex deck/patio with solar light caps on the railings. The patio is fenced in with artificial grass--perfect for your furry friend or children! The landscaping has an underground watering system in place to keep the plants looking beautiful! The first floor master bedroom features a walk-in California closet and a full bath with double sinks, a walk-in shower and soaking tub. The newly finished basement boasts partial barnwood walls and a sliding barn door, which adds character to a great entertainment area, personal gym or even a 4th bedroom. The basement also has built-in bookshelves and plenty of storage closets. This property is turnkey and will not last long in this fast-paced real estate market!
Location
State PA
County Adams
Area Cumberland Twp (14309)
Zoning RESIDENTIAL
Rooms
Other Rooms Living Room, Dining Room, Sitting Room, Bedroom 2, Kitchen, Den, Foyer, Bedroom 1, Study, Laundry, Bathroom 1, Bathroom 2, Bathroom 3, Bonus Room, Half Bath
Basement Full
Main Level Bedrooms 1
Interior
Hot Water 60+ Gallon Tank
Heating Forced Air
Cooling Central A/C
Flooring Carpet, Hardwood, Vinyl
Fireplaces Number 1
Fireplaces Type Gas/Propane, Mantel(s)
Equipment Built-In Range, Built-In Microwave, Dishwasher, Disposal, Refrigerator, Stainless Steel Appliances
Fireplace Y
Window Features Double Hung,Screens,Double Pane,Insulated
Appliance Built-In Range, Built-In Microwave, Dishwasher, Disposal, Refrigerator, Stainless Steel Appliances
Heat Source Natural Gas
Laundry Main Floor
Exterior
Exterior Feature Deck(s), Porch(es)
Parking Features Garage Door Opener, Built In
Garage Spaces 4.0
Fence Picket
Utilities Available Cable TV Available, Electric Available, Phone Available, Sewer Available, Natural Gas Available
Amenities Available Community Center
Water Access N
View Street, Trees/Woods
Roof Type Shingle
Street Surface Black Top
Accessibility 2+ Access Exits
Porch Deck(s), Porch(es)
Road Frontage Boro/Township
Attached Garage 2
Total Parking Spaces 4
Garage Y
Building
Story 2
Sewer Public Sewer
Water Public
Architectural Style Traditional
Level or Stories 2
Additional Building Above Grade, Below Grade
New Construction N
Schools
School District Gettysburg Area
Others
HOA Fee Include Snow Removal,Lawn Maintenance
Senior Community No
Tax ID 09F13-0235---000
Ownership Condominium
Security Features Security System,Smoke Detector
Acceptable Financing Cash, Conventional, FHA, VA
Horse Property N
Listing Terms Cash, Conventional, FHA, VA
Financing Cash,Conventional,FHA,VA
Special Listing Condition Standard
Read Less Info
Want to know what your home might be worth? Contact us for a FREE valuation!

Our team is ready to help you sell your home for the highest possible price ASAP

Bought with Christine A Gibbon • Berkshire Hathaway HomeServices Homesale Realty

"My job is to find and attract mastery-based agents to the office, protect the culture, and make sure everyone is happy! "
14291 Park Meadow Drive Suite 500, Chantilly, VA, 20151






