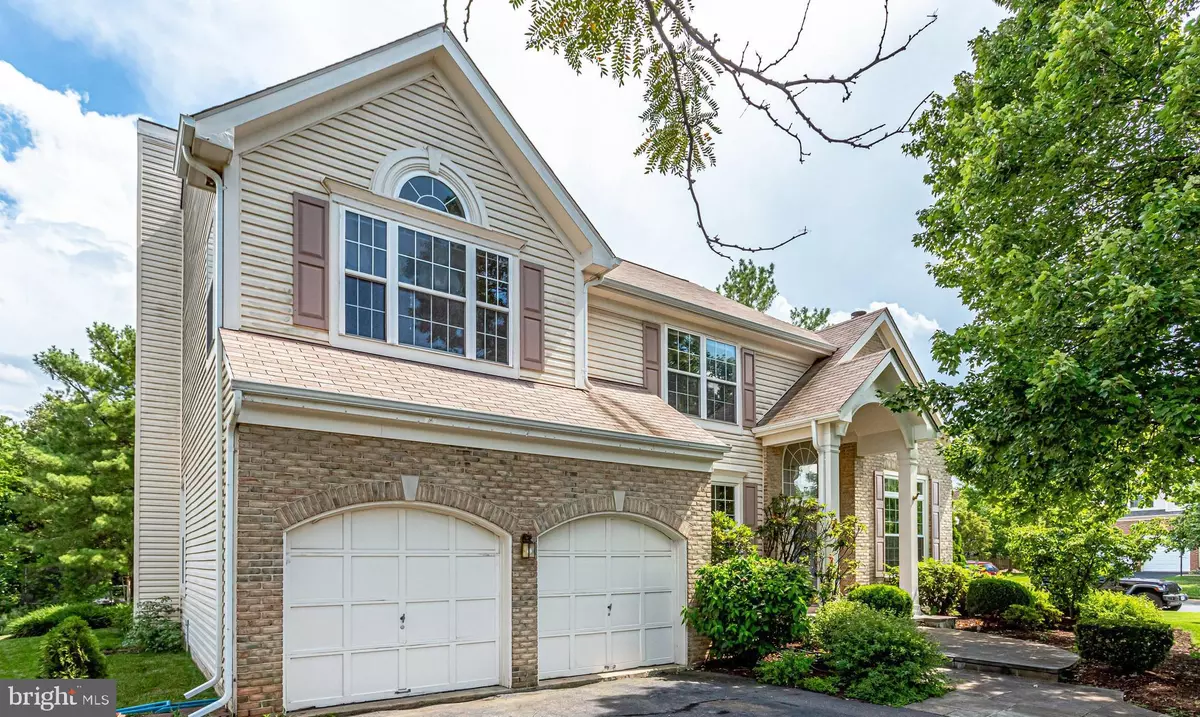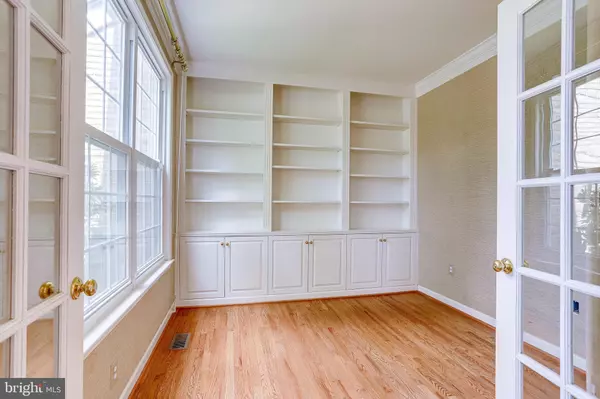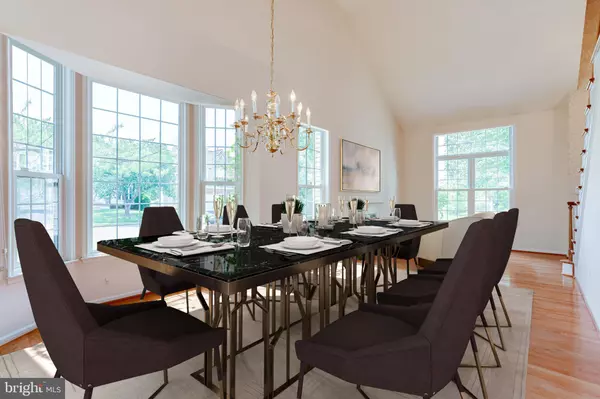$700,000
$725,000
3.4%For more information regarding the value of a property, please contact us for a free consultation.
4 Beds
4 Baths
3,348 SqFt
SOLD DATE : 08/31/2021
Key Details
Sold Price $700,000
Property Type Single Family Home
Sub Type Detached
Listing Status Sold
Purchase Type For Sale
Square Footage 3,348 sqft
Price per Sqft $209
Subdivision Ashburn Village
MLS Listing ID VALO439094
Sold Date 08/31/21
Style Colonial
Bedrooms 4
Full Baths 3
Half Baths 1
HOA Fees $120/mo
HOA Y/N Y
Abv Grd Liv Area 2,596
Originating Board BRIGHT
Year Built 1992
Annual Tax Amount $6,100
Tax Year 2020
Lot Size 0.260 Acres
Acres 0.26
Property Description
Price Improvement!!
Lovely 4 bedroom 3.5 bath home in Ashburn Village. This Robert Jordan home has a great layout. Main level office with built-ins, eat-in kitchen with large island and open to the family room. Spacious dining room and living room with floor-to-ceiling windows. Hardwood floors on main and upper level. Nice size bedrooms and a huge walk-in closet in the primary bedroom. The basement area has built-ins ready for your entertainment system, new carpet and a back area for working out or a pool table. Nice size storage area and a nook for your wine collection! Recent updates include: New windows and sliding doors on main level (2019), New HVAC 2018, New Roof and gutters (2017), Stainless appliances (2016) and hardwood floors (2016), Updated stone entryway and NEST thermostat. This corner lot yard has a watering system, invisible fencing and producing Fig, Apple and Peach trees that surround a cozy brick patio ready for a fire pit and outdoor dining! Close to Ashburn Village Shopping Center and restaurants, 3 miles to One Loudoun, 4 miles to Dulles Town Center, 4 miles to Ashburn Station Metro (near future). This beautiful home is ready for your loving touch!
Location
State VA
County Loudoun
Zoning 04
Rooms
Basement Full
Interior
Interior Features Built-Ins, Carpet, Combination Dining/Living, Combination Kitchen/Dining, Chair Railings, Dining Area, Family Room Off Kitchen, Floor Plan - Open, Formal/Separate Dining Room, Kitchen - Eat-In, Kitchen - Island, Stall Shower, Walk-in Closet(s)
Hot Water Natural Gas
Heating Central
Cooling Central A/C
Fireplaces Number 2
Fireplaces Type Wood
Equipment Built-In Range, Built-In Microwave, Dishwasher, Disposal, Dryer, Extra Refrigerator/Freezer, Icemaker, Oven/Range - Gas, Refrigerator, Stainless Steel Appliances, Washer, Water Heater
Fireplace Y
Appliance Built-In Range, Built-In Microwave, Dishwasher, Disposal, Dryer, Extra Refrigerator/Freezer, Icemaker, Oven/Range - Gas, Refrigerator, Stainless Steel Appliances, Washer, Water Heater
Heat Source Natural Gas
Exterior
Parking Features Garage - Front Entry
Garage Spaces 4.0
Amenities Available Fitness Center, Lake, Pool - Outdoor, Pool - Indoor, Swimming Pool, Water/Lake Privileges
Water Access N
Accessibility None
Attached Garage 2
Total Parking Spaces 4
Garage Y
Building
Story 3
Sewer Public Sewer
Water Public
Architectural Style Colonial
Level or Stories 3
Additional Building Above Grade, Below Grade
New Construction N
Schools
Elementary Schools Discovery
Middle Schools Farmwell Station
High Schools Broad Run
School District Loudoun County Public Schools
Others
HOA Fee Include Snow Removal,Trash,Common Area Maintenance,Health Club,Pool(s),Recreation Facility
Senior Community No
Tax ID 087398331000
Ownership Fee Simple
SqFt Source Assessor
Security Features Security System
Acceptable Financing Cash, Conventional, FHA, VA
Listing Terms Cash, Conventional, FHA, VA
Financing Cash,Conventional,FHA,VA
Special Listing Condition Standard
Read Less Info
Want to know what your home might be worth? Contact us for a FREE valuation!

Our team is ready to help you sell your home for the highest possible price ASAP

Bought with Xue Z Riedel • Premiere Realty, LLC
"My job is to find and attract mastery-based agents to the office, protect the culture, and make sure everyone is happy! "
14291 Park Meadow Drive Suite 500, Chantilly, VA, 20151






