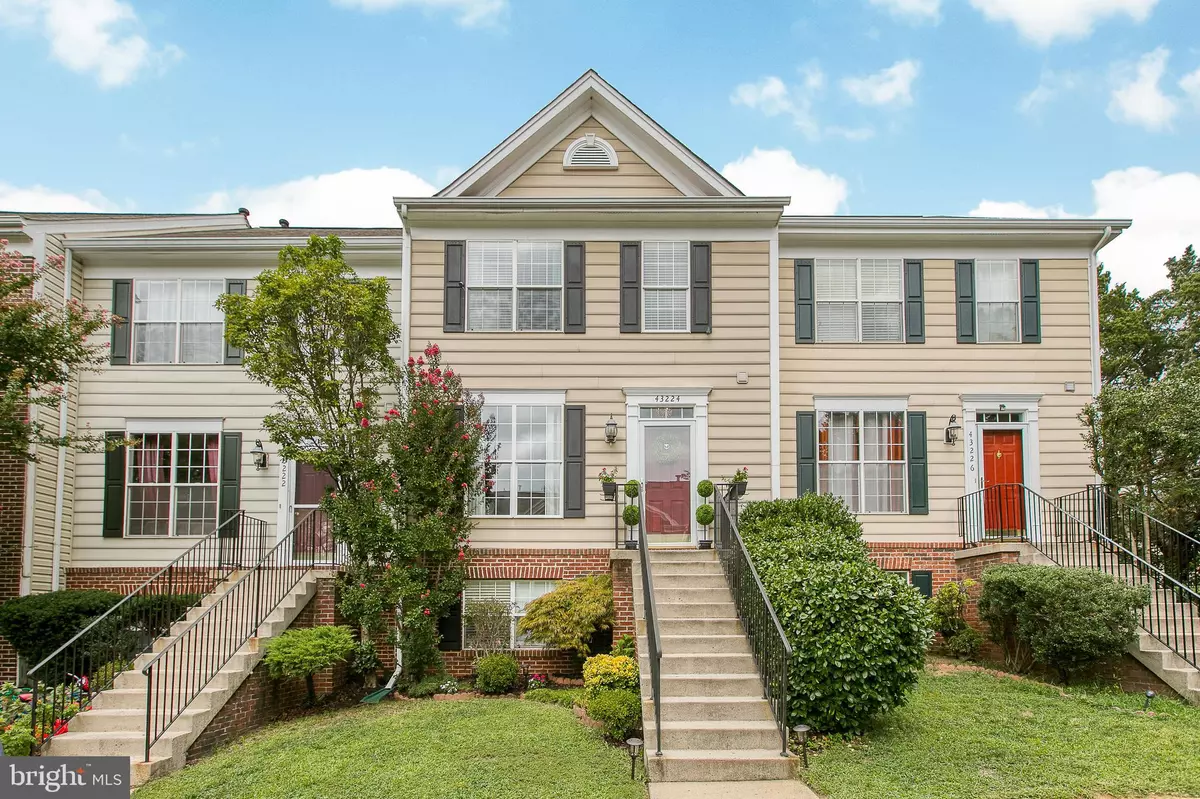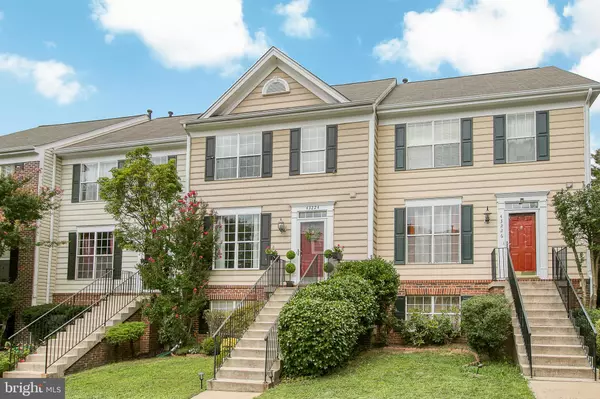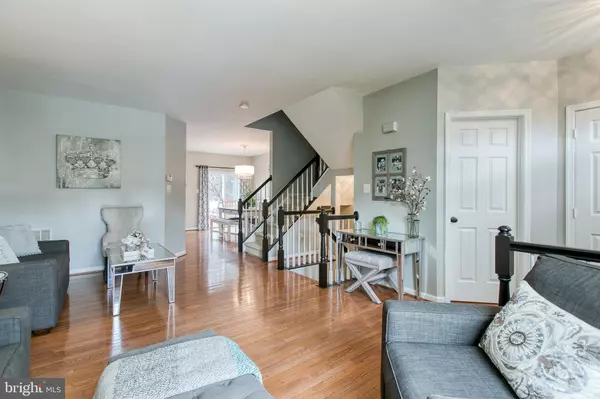$435,000
$430,000
1.2%For more information regarding the value of a property, please contact us for a free consultation.
3 Beds
4 Baths
2,080 SqFt
SOLD DATE : 01/30/2020
Key Details
Sold Price $435,000
Property Type Townhouse
Sub Type Interior Row/Townhouse
Listing Status Sold
Purchase Type For Sale
Square Footage 2,080 sqft
Price per Sqft $209
Subdivision South Riding
MLS Listing ID VALO400298
Sold Date 01/30/20
Style Colonial
Bedrooms 3
Full Baths 3
Half Baths 1
HOA Fees $88/mo
HOA Y/N Y
Abv Grd Liv Area 2,080
Originating Board BRIGHT
Year Built 1996
Annual Tax Amount $3,932
Tax Year 2019
Lot Size 1,307 Sqft
Acres 0.03
Property Description
Attractive townhome in the sought-after South Riding neighborhood! Finished on three levels, this home provides an open feel with lots of natural light. Gleaming hardwood floors, fresh gray paint and white accents give this home a crisp and clean move-in ready feel. The updated kitchen features stainless steel appliances, white cabinetry and gas cooking. Adjacent is a dining space that makes for convenient entertaining and easy access to the rear deck. The basement provides a cozy spot to unwind and gather around the gas fireplace as well as a bonus flex space with full bathroom. The charming wood floors continue onto the bedroom level which includes two secondary bedrooms, and a large master with en-suite bath with oversized double vanity, providing plenty of counter space for getting ready on busy mornings. PRIME LOCATION close to Dulles airport & Rte. 50. Minutes away from a park and ride commuter lot as well as bus service to Rosslyn, Crystal City, the Pentagon & DC. Conveniently located to the South Riding Town Center with Starbucks, Dominoes, Harris Teeter and so much more! Additional features and updates: Built in 1996 - Bonus Room in basement - 2 Assigned Parking Spots - Rear deck with new paint - Hardwood flooring on bedroom level - Large master bedroom - White cabinetry in kitchen - Kitchen/dining combo - Stainless steel appliances - Light and airy living space - Fresh grey paint - Gas cooking - Full bath in basement - Large window in living area - Recently painted banisters black and white - Fenced in yard - Updated exterior HVAC approx. 2017 - Updated light fixtures/chandeliers - Amenities GALORE!
Location
State VA
County Loudoun
Zoning 05
Rooms
Basement Connecting Stairway
Interior
Interior Features Combination Kitchen/Dining, Family Room Off Kitchen, Floor Plan - Traditional, Primary Bath(s), Recessed Lighting, Walk-in Closet(s), Window Treatments, Wood Floors
Hot Water Natural Gas
Heating Forced Air
Cooling Central A/C
Fireplaces Number 1
Fireplaces Type Fireplace - Glass Doors, Gas/Propane
Equipment Built-In Microwave, Dishwasher, Dryer, Icemaker, Oven/Range - Gas, Refrigerator, Stainless Steel Appliances, Washer
Fireplace Y
Appliance Built-In Microwave, Dishwasher, Dryer, Icemaker, Oven/Range - Gas, Refrigerator, Stainless Steel Appliances, Washer
Heat Source Natural Gas
Exterior
Exterior Feature Deck(s)
Garage Spaces 2.0
Parking On Site 2
Fence Wood
Amenities Available Basketball Courts, Bike Trail, Club House, Common Grounds, Exercise Room, Fitness Center, Golf Club, Jog/Walk Path, Meeting Room, Party Room, Picnic Area, Pool - Outdoor, Tennis Courts, Tot Lots/Playground, Volleyball Courts
Water Access N
Accessibility None
Porch Deck(s)
Total Parking Spaces 2
Garage N
Building
Story 3+
Sewer Public Sewer
Water Public
Architectural Style Colonial
Level or Stories 3+
Additional Building Above Grade, Below Grade
New Construction N
Schools
School District Loudoun County Public Schools
Others
HOA Fee Include Common Area Maintenance,Management,Pool(s),Snow Removal,Trash
Senior Community No
Tax ID 128272620000
Ownership Fee Simple
SqFt Source Assessor
Acceptable Financing Cash, Conventional, FHA, VA
Listing Terms Cash, Conventional, FHA, VA
Financing Cash,Conventional,FHA,VA
Special Listing Condition Standard
Read Less Info
Want to know what your home might be worth? Contact us for a FREE valuation!

Our team is ready to help you sell your home for the highest possible price ASAP

Bought with Zhi Jun Zou • Samson Properties
"My job is to find and attract mastery-based agents to the office, protect the culture, and make sure everyone is happy! "
14291 Park Meadow Drive Suite 500, Chantilly, VA, 20151






