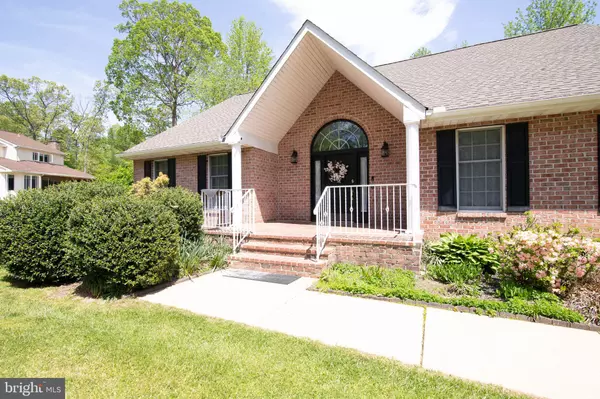$424,000
$429,000
1.2%For more information regarding the value of a property, please contact us for a free consultation.
3 Beds
3 Baths
2,938 SqFt
SOLD DATE : 06/04/2021
Key Details
Sold Price $424,000
Property Type Single Family Home
Sub Type Detached
Listing Status Sold
Purchase Type For Sale
Square Footage 2,938 sqft
Price per Sqft $144
Subdivision Manchester Park
MLS Listing ID MDCC174522
Sold Date 06/04/21
Style Ranch/Rambler
Bedrooms 3
Full Baths 2
Half Baths 1
HOA Y/N N
Abv Grd Liv Area 2,938
Originating Board BRIGHT
Year Built 1990
Annual Tax Amount $3,417
Tax Year 2021
Lot Size 0.701 Acres
Acres 0.7
Property Description
Welcome to 55 Charles St Elkton!! You can see the pride in ownership with this property. THere has been so many updates and upgrades to this property in the past 3 years. The roof, replaced gutters with 5" and leaf suppression, hardwood floors, whole house generator, windows, both furnaces replace with superior grade two furnaces, along with ac unit, both hot water heaters just to name a few and the list goes on. Schedule a tour to see everything that this home has to offer. This home offers 3 bedrooms, 2 full baths, and a half bath. Enjoy entertaining in the large living room / dining room combo. If you are working from home the library is a great option for you set up a home office or even an area for schooling. Enjoy the large eat-in kitchen that has a 3 season room right off of it. Make your coffee and then sit and enjoy watching the wild life out there. If you like outdoor grilling you will want to check out the deck that has lots of space for hanging out with family and friends. The primary suite is separate from the 2 other bedrooms for privacy. You also have a 2 car attached garage. If the lights go out don't worry the whole house generator will kick on and keep you out of the dark. This home won't last long set up a tour today!!
Location
State MD
County Cecil
Zoning ST
Rooms
Basement Other
Main Level Bedrooms 3
Interior
Interior Features Attic, Ceiling Fan(s), Combination Dining/Living, Entry Level Bedroom, Kitchen - Eat-In, Kitchen - Island, Soaking Tub, Skylight(s), Stall Shower, Wainscotting, Walk-in Closet(s), Wood Floors
Hot Water Electric
Heating Forced Air
Cooling Central A/C
Flooring Hardwood, Laminated, Ceramic Tile
Fireplaces Number 1
Fireplaces Type Electric
Equipment Dishwasher, Dryer - Electric, Exhaust Fan, Microwave, Oven/Range - Electric, Refrigerator, Washer, Water Heater
Fireplace Y
Appliance Dishwasher, Dryer - Electric, Exhaust Fan, Microwave, Oven/Range - Electric, Refrigerator, Washer, Water Heater
Heat Source Propane - Leased
Exterior
Parking Features Garage - Side Entry, Garage Door Opener
Garage Spaces 2.0
Water Access N
Accessibility 32\"+ wide Doors, Level Entry - Main, Ramp - Main Level, Roll-in Shower
Attached Garage 2
Total Parking Spaces 2
Garage Y
Building
Story 1
Sewer Public Sewer
Water Public
Architectural Style Ranch/Rambler
Level or Stories 1
Additional Building Above Grade, Below Grade
Structure Type Cathedral Ceilings
New Construction N
Schools
School District Cecil County Public Schools
Others
Senior Community No
Tax ID 0803088901
Ownership Fee Simple
SqFt Source Assessor
Acceptable Financing Cash, Conventional, FHA, VA
Listing Terms Cash, Conventional, FHA, VA
Financing Cash,Conventional,FHA,VA
Special Listing Condition Standard
Read Less Info
Want to know what your home might be worth? Contact us for a FREE valuation!

Our team is ready to help you sell your home for the highest possible price ASAP

Bought with Tracy Csontos • American Premier Realty, LLC

"My job is to find and attract mastery-based agents to the office, protect the culture, and make sure everyone is happy! "
14291 Park Meadow Drive Suite 500, Chantilly, VA, 20151






