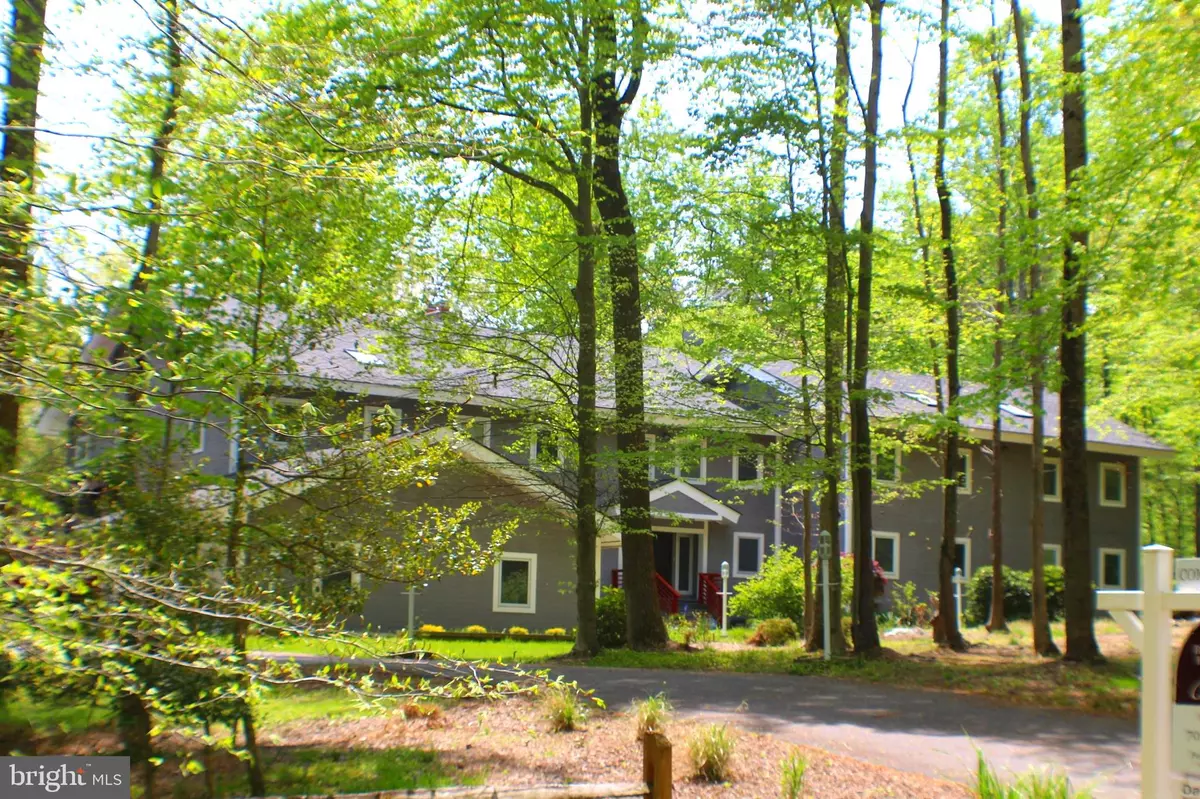$1,365,000
$1,325,000
3.0%For more information regarding the value of a property, please contact us for a free consultation.
6 Beds
8 Baths
10,444 SqFt
SOLD DATE : 12/09/2021
Key Details
Sold Price $1,365,000
Property Type Single Family Home
Sub Type Detached
Listing Status Sold
Purchase Type For Sale
Square Footage 10,444 sqft
Price per Sqft $130
Subdivision Shadowalk
MLS Listing ID VAFX1196788
Sold Date 12/09/21
Style Mediterranean,Mid-Century Modern,Transitional
Bedrooms 6
Full Baths 7
Half Baths 1
HOA Y/N N
Abv Grd Liv Area 10,444
Originating Board BRIGHT
Year Built 1989
Annual Tax Amount $14,598
Tax Year 2021
Lot Size 5.010 Acres
Acres 5.01
Property Description
Make an Offer Price Improvement !! This Classic Mediterranean Multi Generational Custom Home Built for Comfort Entertaining and Privacy * Majestic Hardwood Trees Surround this Home with its Year Round Indoor Pool. Find Your Splendor in this Grand multi purposeful style home - the Possibilities are endless . #10400 plus square feet waiting for you to assign and design !! This Chef's Kitchen with more counter space than two homes , Custom In laid Hardwood Floors . Private First floor "in-law wing" , Second floor Owners Retreat , 3- or 4 other bedroom's each with private bath .. Wide Gallery Style Hallways . A must see to believe this could be your "Future Indoor Compound" !! ..note There is 3- car garage and and a lower level 4th- garage with an Abundance of storage space. More can be said a Must see to believe !!! Bring the family for a tour !!
Location
State VA
County Fairfax
Zoning 030
Direction North
Rooms
Basement Daylight, Full, Fully Finished, Garage Access, Heated, Interior Access, Outside Entrance, Rear Entrance, Side Entrance, Sump Pump, Walkout Level, Windows
Main Level Bedrooms 2
Interior
Interior Features Wood Floors, Walk-in Closet(s), Upgraded Countertops, Tub Shower, Stall Shower, Stain/Lead Glass, Skylight(s), Soaking Tub, Pantry, Kitchenette, Kitchen - Gourmet, Kitchen - Island, Kitchen - Country, Formal/Separate Dining Room, Entry Level Bedroom, Dining Area, Central Vacuum, Cedar Closet(s), Carpet, Breakfast Area, Air Filter System, Additional Stairway, Ceiling Fan(s)
Hot Water Natural Gas, Electric
Cooling Zoned, Central A/C, Ceiling Fan(s), Attic Fan
Flooring Wood, Hardwood, Ceramic Tile, Heated, 3000+ PSI, Heavy Duty
Fireplaces Number 2
Fireplaces Type Wood, Brick, Other
Equipment Water Heater - High-Efficiency, Water Conditioner - Owned, Washer - Front Loading, Stainless Steel Appliances, Range Hood, Oven - Single, Icemaker, Built-In Microwave
Furnishings No
Fireplace Y
Window Features Casement,Double Pane,Energy Efficient,Screens,Skylights,Storm,Wood Frame
Appliance Water Heater - High-Efficiency, Water Conditioner - Owned, Washer - Front Loading, Stainless Steel Appliances, Range Hood, Oven - Single, Icemaker, Built-In Microwave
Heat Source Natural Gas, Electric
Laundry Main Floor, Has Laundry, Washer In Unit, Dryer In Unit
Exterior
Parking Features Garage - Side Entry, Garage Door Opener, Additional Storage Area, Basement Garage, Inside Access, Oversized
Garage Spaces 4.0
Utilities Available Natural Gas Available, Under Ground
Water Access N
View Trees/Woods
Roof Type Hip,Pitched,Other
Street Surface Black Top,Paved
Accessibility 32\"+ wide Doors, 36\"+ wide Halls, Doors - Swing In, Level Entry - Main
Road Frontage State, Public
Attached Garage 4
Total Parking Spaces 4
Garage Y
Building
Lot Description Backs to Trees, Front Yard, Partly Wooded, Private, Rear Yard, Rural, SideYard(s), Trees/Wooded
Story 3.5
Foundation Concrete Perimeter
Sewer Gravity Sept Fld, Septic = # of BR
Water Well
Architectural Style Mediterranean, Mid-Century Modern, Transitional
Level or Stories 3.5
Additional Building Above Grade, Below Grade
Structure Type 9'+ Ceilings,Cathedral Ceilings,High,Brick,Dry Wall,Wood Ceilings
New Construction N
Schools
School District Fairfax County Public Schools
Others
Pets Allowed Y
Senior Community No
Tax ID 0964 03 0019
Ownership Fee Simple
SqFt Source Assessor
Acceptable Financing Cash, Conventional, Exchange
Listing Terms Cash, Conventional, Exchange
Financing Cash,Conventional,Exchange
Special Listing Condition Standard
Pets Allowed No Pet Restrictions
Read Less Info
Want to know what your home might be worth? Contact us for a FREE valuation!

Our team is ready to help you sell your home for the highest possible price ASAP

Bought with Jenifer A Taylor • Fortney Fine Properties, LLC
"My job is to find and attract mastery-based agents to the office, protect the culture, and make sure everyone is happy! "
14291 Park Meadow Drive Suite 500, Chantilly, VA, 20151






