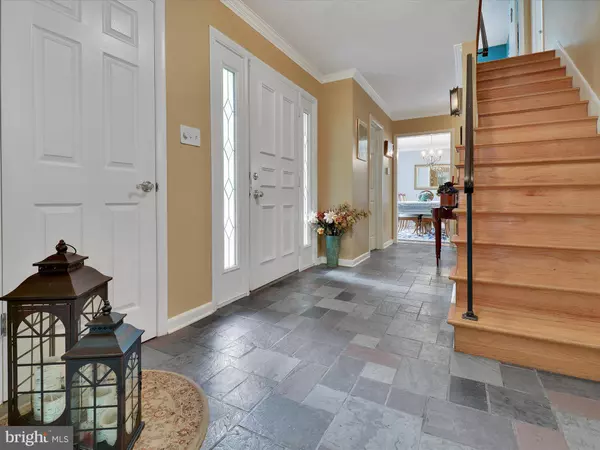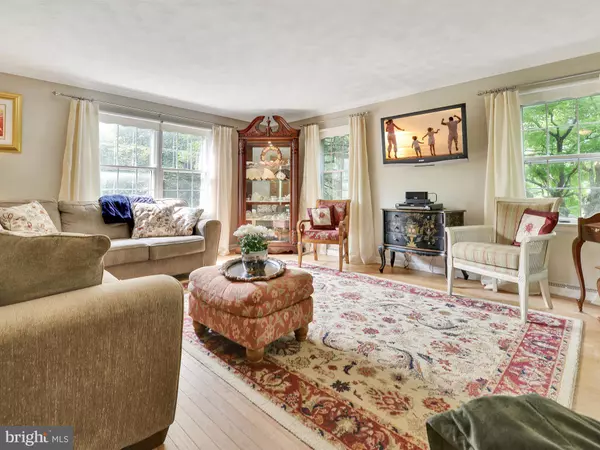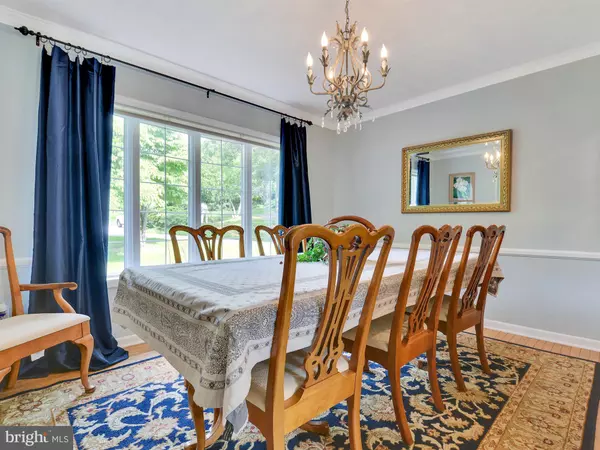$399,900
$399,900
For more information regarding the value of a property, please contact us for a free consultation.
4 Beds
3 Baths
3,216 SqFt
SOLD DATE : 05/28/2021
Key Details
Sold Price $399,900
Property Type Single Family Home
Sub Type Detached
Listing Status Sold
Purchase Type For Sale
Square Footage 3,216 sqft
Price per Sqft $124
Subdivision Wyndham Hills
MLS Listing ID PAYK153568
Sold Date 05/28/21
Style Colonial
Bedrooms 4
Full Baths 2
Half Baths 1
HOA Y/N N
Abv Grd Liv Area 2,466
Originating Board BRIGHT
Year Built 1970
Annual Tax Amount $10,554
Tax Year 2020
Lot Size 1.100 Acres
Acres 1.1
Property Description
You'll love this beautiful 4BR/2.5BA home situated on a quiet cul-de-sac in Wyndham Hills/York Suburban. So many upgrades- newer roof, siding, & seamless gutters, newer HVAC & hot water heater, plus an updated gourmet kitchen w/ quartz countertops, & a newly finished basement! Other features include hardwood or tile flooring throughout most of the home, a lovely brick fireplace in the main floor Family Room, convenient main floor laundry, & a 2 car garage. All appliances included. Located close to commuter highways, York Hospital, & shopping and yet tucked away in a quiet neighborhood. Relax on the back deck overlooking the private, tree-lined backyard w/ beautiful landscaping- over 1 acre of land to enjoy! The home is most appreciated by seeing it in person- schedule your private home showing today!
Location
State PA
County York
Area Spring Garden Twp (15248)
Zoning RESIDENTIAL
Rooms
Other Rooms Living Room, Dining Room, Primary Bedroom, Bedroom 2, Bedroom 3, Bedroom 4, Kitchen, Family Room, Foyer, Laundry, Primary Bathroom, Full Bath, Half Bath
Basement Full, Partially Finished, Sump Pump
Interior
Interior Features Carpet, Crown Moldings, Family Room Off Kitchen, Formal/Separate Dining Room, Kitchen - Eat-In, Primary Bath(s), Pantry, Wet/Dry Bar, Wood Floors, Upgraded Countertops, Chair Railings, Dining Area
Hot Water Electric
Heating Forced Air
Cooling Central A/C
Flooring Carpet, Ceramic Tile, Hardwood
Fireplaces Number 1
Fireplaces Type Brick, Gas/Propane
Equipment Oven/Range - Electric, Built-In Microwave, Dishwasher, Disposal
Fireplace Y
Window Features Bay/Bow
Appliance Oven/Range - Electric, Built-In Microwave, Dishwasher, Disposal
Heat Source Natural Gas
Laundry Main Floor, Has Laundry
Exterior
Exterior Feature Porch(es), Deck(s)
Parking Features Garage Door Opener, Garage - Front Entry
Garage Spaces 2.0
Water Access N
Roof Type Asphalt,Shingle
Accessibility Level Entry - Main
Porch Porch(es), Deck(s)
Attached Garage 2
Total Parking Spaces 2
Garage Y
Building
Lot Description Landscaping, Trees/Wooded
Story 2
Sewer Public Sewer
Water Public
Architectural Style Colonial
Level or Stories 2
Additional Building Above Grade, Below Grade
New Construction N
Schools
Middle Schools York Suburban
High Schools York Suburban
School District York Suburban
Others
Pets Allowed N
Senior Community No
Tax ID 48-000-32-0210-00-00000
Ownership Fee Simple
SqFt Source Assessor
Security Features Carbon Monoxide Detector(s),Smoke Detector
Acceptable Financing Cash, Conventional, FHA, USDA, VA
Horse Property N
Listing Terms Cash, Conventional, FHA, USDA, VA
Financing Cash,Conventional,FHA,USDA,VA
Special Listing Condition Standard
Read Less Info
Want to know what your home might be worth? Contact us for a FREE valuation!

Our team is ready to help you sell your home for the highest possible price ASAP

Bought with James C Powers • Berkshire Hathaway HomeServices Homesale Realty

"My job is to find and attract mastery-based agents to the office, protect the culture, and make sure everyone is happy! "
14291 Park Meadow Drive Suite 500, Chantilly, VA, 20151






