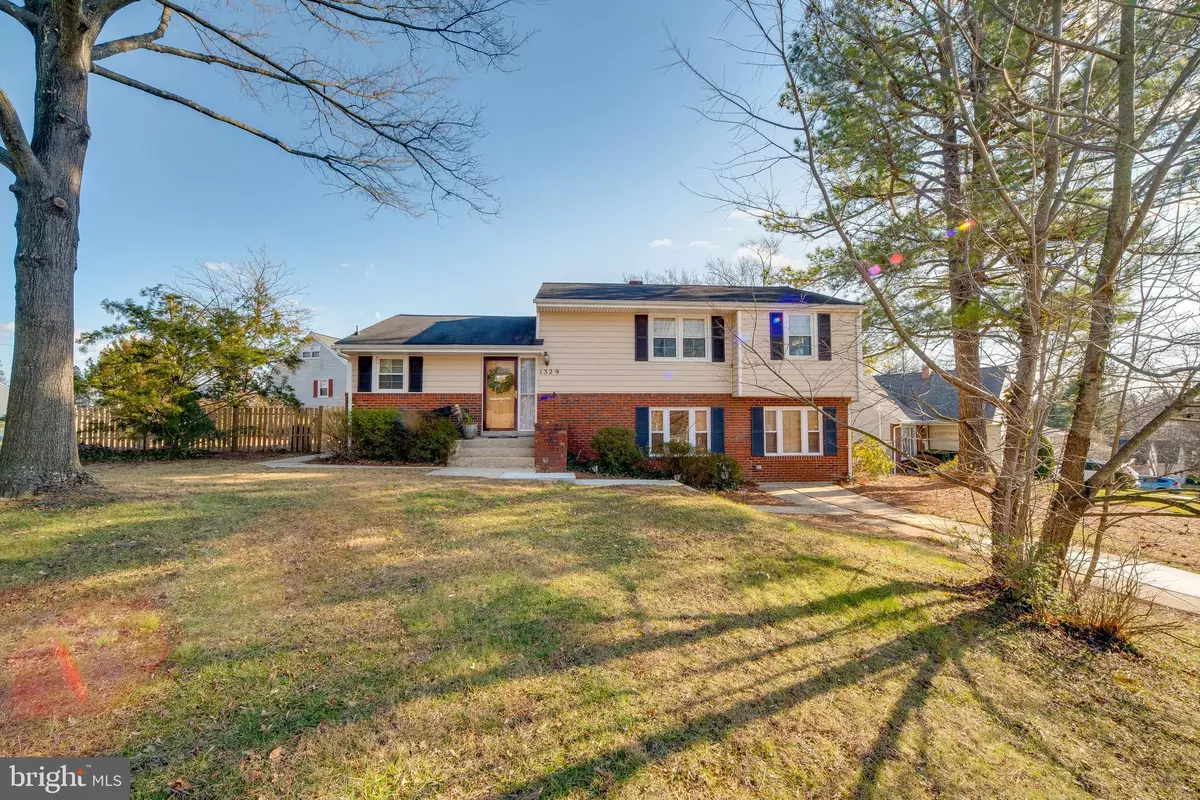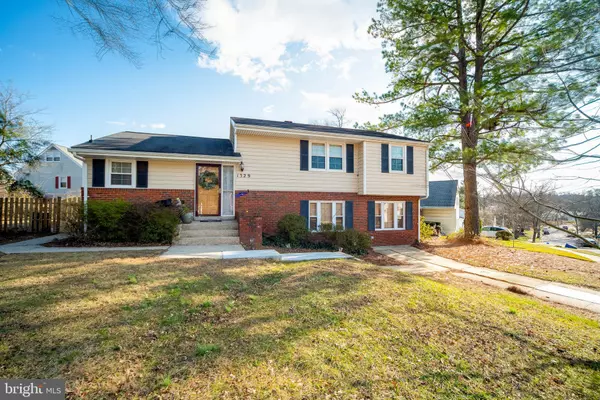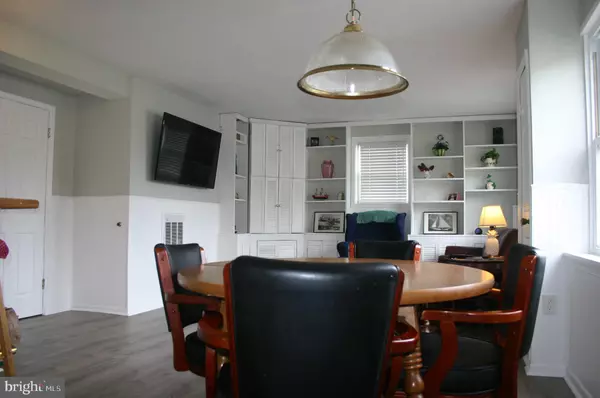$350,000
$365,000
4.1%For more information regarding the value of a property, please contact us for a free consultation.
3 Beds
3 Baths
1,664 SqFt
SOLD DATE : 06/11/2020
Key Details
Sold Price $350,000
Property Type Single Family Home
Sub Type Detached
Listing Status Sold
Purchase Type For Sale
Square Footage 1,664 sqft
Price per Sqft $210
Subdivision Orchard Hills
MLS Listing ID MDBC480678
Sold Date 06/11/20
Style Split Level
Bedrooms 3
Full Baths 2
Half Baths 1
HOA Y/N N
Abv Grd Liv Area 1,664
Originating Board BRIGHT
Year Built 1956
Annual Tax Amount $3,531
Tax Year 2020
Lot Size 8,632 Sqft
Acres 0.2
Lot Dimensions 1.00 x
Property Description
Motivated Sellers located in desirable, Convienent Orchard Hills. Great schools and close to I 83 and I 695 This 3 level split home has been beautifully maintained and has undergone recent updates including the Kitchen in 2016 with a Sub-Zero refrigerator and stainless steel appliances. Recently ( 3/2020) renovated family room with beverage bar provides ample space for entertaining and relaxing. You will find refinished Hardwood floors throughout the main floor and 3 upstairs bedrooms. Two full baths ( one with jetted tub) and an updated half bath New electrical panel, new fence and gates , newly insulated crawl space and the entire house Professionally painted The sidewalk and driveway have been repaired to help allow FHA financing Trees on a large corner lot have been removed to allow a fenced-in open yard perfect for kids or your 4 legged family member. Twin French doors open to a wonderful screened in deck making a great place to have your morning coffee or and evening glass of wine. All this and a Home Warranty! Showings By Appointment Only.
Location
State MD
County Baltimore
Zoning 010
Rooms
Other Rooms Living Room, Dining Room, Kitchen, Family Room, Laundry, Half Bath
Basement Partially Finished, Improved, Outside Entrance, Side Entrance, Windows, Workshop, Heated
Interior
Heating Forced Air
Cooling Ceiling Fan(s), Central A/C
Flooring Hardwood
Equipment Disposal, Dryer - Front Loading, Extra Refrigerator/Freezer, Refrigerator, Stove, Washer - Front Loading, Water Heater, Dishwasher
Furnishings No
Fireplace N
Appliance Disposal, Dryer - Front Loading, Extra Refrigerator/Freezer, Refrigerator, Stove, Washer - Front Loading, Water Heater, Dishwasher
Heat Source Natural Gas
Laundry Lower Floor, Has Laundry
Exterior
Exterior Feature Porch(es), Screened
Fence Partially, Rear, Wood
Utilities Available Cable TV Available, Phone Available
Water Access N
Accessibility Other
Porch Porch(es), Screened
Garage N
Building
Story 3+
Sewer Public Sewer
Water Public
Architectural Style Split Level
Level or Stories 3+
Additional Building Above Grade, Below Grade
Structure Type Dry Wall
New Construction N
Schools
School District Baltimore County Public Schools
Others
Senior Community No
Tax ID 04090902650281
Ownership Fee Simple
SqFt Source Assessor
Special Listing Condition Standard
Read Less Info
Want to know what your home might be worth? Contact us for a FREE valuation!

Our team is ready to help you sell your home for the highest possible price ASAP

Bought with Kiran Pantha • Cummings & Co. Realtors

"My job is to find and attract mastery-based agents to the office, protect the culture, and make sure everyone is happy! "
14291 Park Meadow Drive Suite 500, Chantilly, VA, 20151






