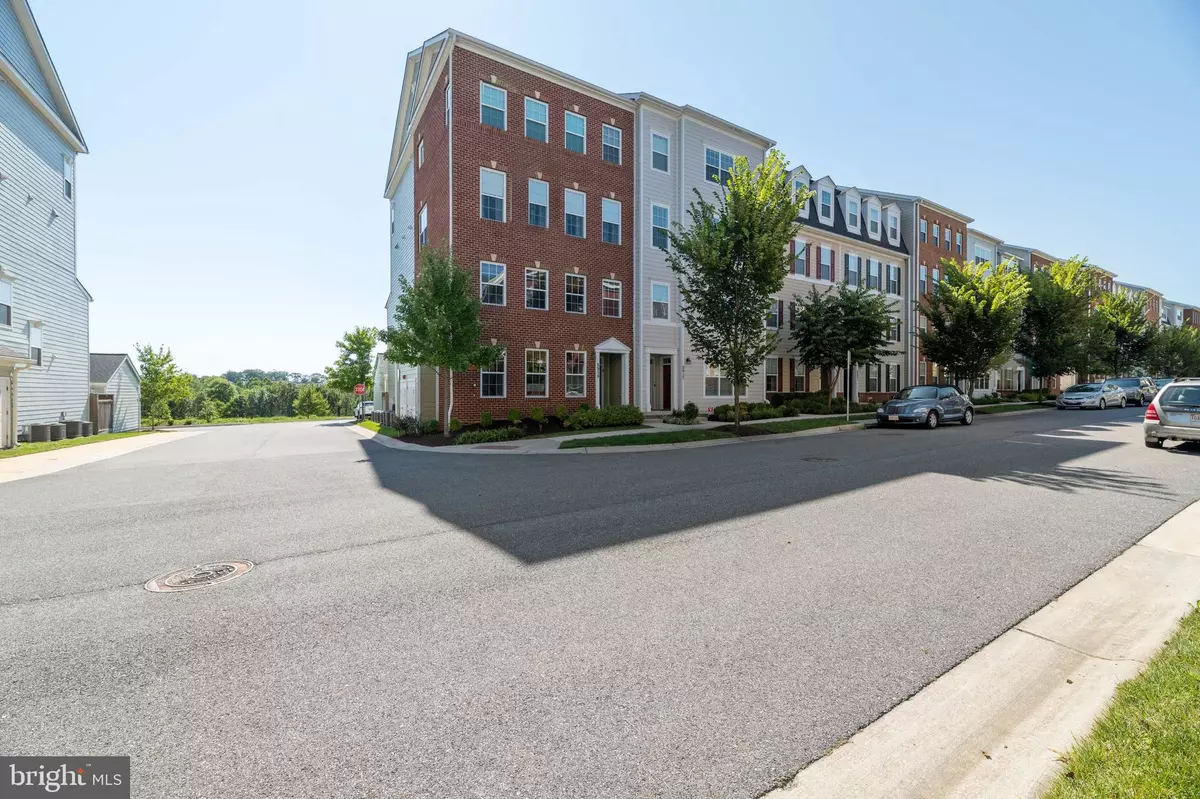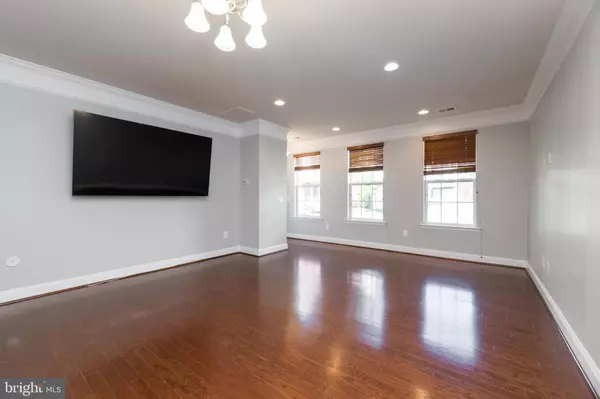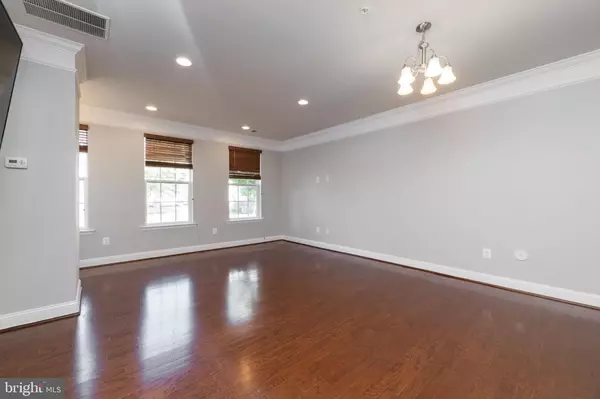$400,000
$399,999
For more information regarding the value of a property, please contact us for a free consultation.
3 Beds
3 Baths
1,750 SqFt
SOLD DATE : 10/15/2020
Key Details
Sold Price $400,000
Property Type Condo
Sub Type Condo/Co-op
Listing Status Sold
Purchase Type For Sale
Square Footage 1,750 sqft
Price per Sqft $228
Subdivision Shipleys Grant
MLS Listing ID MDHW283536
Sold Date 10/15/20
Style Traditional
Bedrooms 3
Full Baths 2
Half Baths 1
Condo Fees $113/mo
HOA Fees $260/mo
HOA Y/N Y
Abv Grd Liv Area 1,750
Originating Board BRIGHT
Year Built 2015
Annual Tax Amount $5,783
Tax Year 2019
Property Description
Only 5 years old Bozzutto Homes "Charleston Model " with 1 car detached garage . Almost entire house just painted( August 2020)Gourmet kitchen has 42" Maple Cabinets by Merillat. Whirlpool Stainless steel appliances, recessed lighting, granite countertops and granite island and Oak Plank floors. 3 Large bedrooms upstairs with walk in closets . Upstairs Laundry room. Family room with Oak Plank floors . Balcony off 2nd bedroom. Bathrooms with 6X6 ceramic tub & shower surrounds and 6X6 ceramic tile floor, maple cabinets, dual sinks. Patio between garage and back of house. 9 Foot ceilings on all floors. 8 Foot ceilings bedrooms.. 5 1/4 Base Molding throughout. Brick and Hardi Cementitious Exterior. Seamless gutters and downspouts. High Efficiency Gas Furnace. 14 Seer Central Air Conditioning .. R-49 attic insulation . Community amenities include 2 in ground pools, club house, tennis court, outdoor fireplace, tot lots and more ..Walk to restaurants, ice cream, starbucks and much much more. Just minutes from Route 100, I-95, 295 BW Parkway and Route 29. Only about 10-12 minutes to FT Meade/NSA...15-20 Minutes from Baltimore and BWI Airport. 35-40 Minutes from Washington DC
Location
State MD
County Howard
Zoning CONDO
Rooms
Other Rooms Living Room, Primary Bedroom, Bedroom 2, Bedroom 3, Kitchen, Family Room, Foyer, Laundry, Other, Solarium, Bathroom 2, Bathroom 3, Primary Bathroom
Interior
Interior Features Combination Dining/Living, Crown Moldings, Family Room Off Kitchen, Upgraded Countertops, Wood Floors
Hot Water Electric
Cooling Central A/C
Equipment Dishwasher, Disposal, Microwave, Oven/Range - Gas, Refrigerator
Furnishings No
Appliance Dishwasher, Disposal, Microwave, Oven/Range - Gas, Refrigerator
Heat Source Natural Gas
Exterior
Parking Features Garage - Rear Entry, Garage Door Opener
Garage Spaces 1.0
Amenities Available Bike Trail, Common Grounds, Jog/Walk Path, Meeting Room, Party Room, Pool - Outdoor, Pool Mem Avail, Recreational Center, Tot Lots/Playground
Water Access N
Roof Type Asphalt
Accessibility None
Total Parking Spaces 1
Garage Y
Building
Story 2
Sewer Public Septic, Public Sewer
Water Public
Architectural Style Traditional
Level or Stories 2
Additional Building Above Grade, Below Grade
Structure Type 9'+ Ceilings,Dry Wall
New Construction N
Schools
Elementary Schools Waterloo
Middle Schools Mayfield Woods
High Schools Long Reach
School District Howard County Public School System
Others
HOA Fee Include Lawn Maintenance,Snow Removal,Trash,Water
Senior Community No
Tax ID 1401597308
Ownership Condominium
Special Listing Condition Standard
Read Less Info
Want to know what your home might be worth? Contact us for a FREE valuation!

Our team is ready to help you sell your home for the highest possible price ASAP

Bought with Denis V Guma • RE/MAX Advantage Realty
"My job is to find and attract mastery-based agents to the office, protect the culture, and make sure everyone is happy! "
14291 Park Meadow Drive Suite 500, Chantilly, VA, 20151






