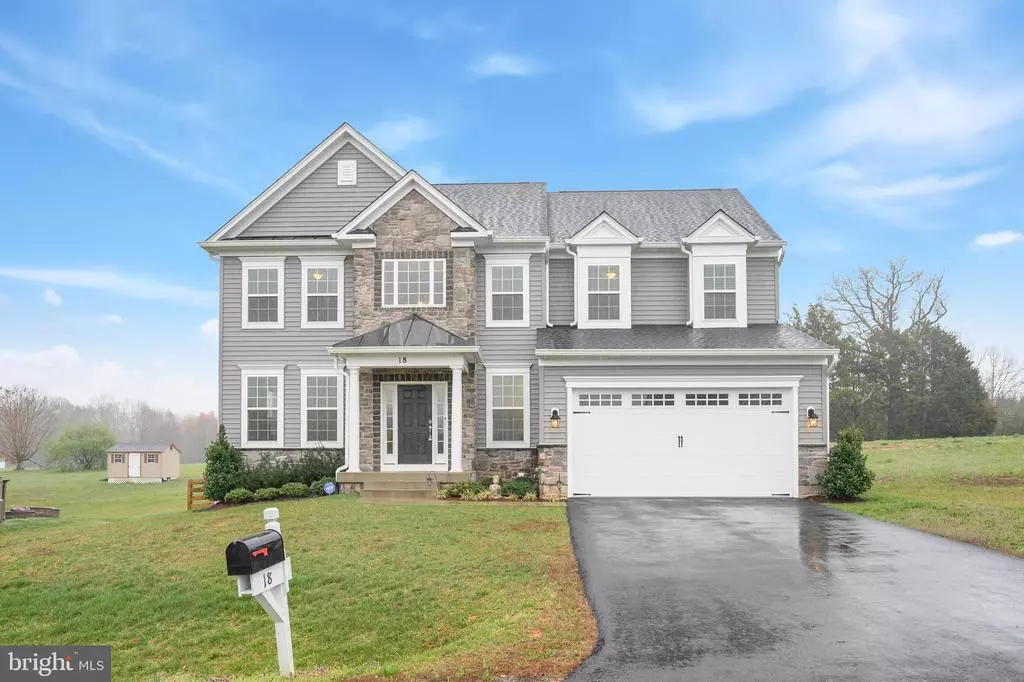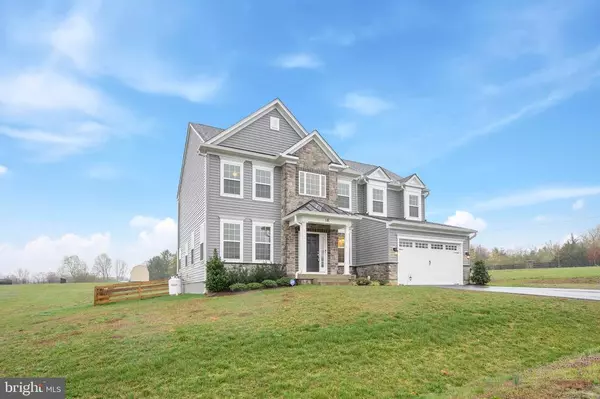$529,999
$529,999
For more information regarding the value of a property, please contact us for a free consultation.
5 Beds
4 Baths
3,916 SqFt
SOLD DATE : 12/01/2020
Key Details
Sold Price $529,999
Property Type Single Family Home
Sub Type Detached
Listing Status Sold
Purchase Type For Sale
Square Footage 3,916 sqft
Price per Sqft $135
Subdivision Hartwood Landing
MLS Listing ID VAST220136
Sold Date 12/01/20
Style Traditional,Colonial
Bedrooms 5
Full Baths 3
Half Baths 1
HOA Fees $29/ann
HOA Y/N Y
Abv Grd Liv Area 2,688
Originating Board BRIGHT
Year Built 2017
Annual Tax Amount $4,631
Tax Year 2020
Lot Size 1.001 Acres
Acres 1.0
Property Description
HUGE PRICE DROP!!!!!Why wait to build? A debonair feel and convenient access to local shopping, this Five bedroom, three and a half bath, which, provides an atmosphere and accessibility that is difficult to replicate. This breathtakingly elegant residence has an airy and open gourmet kitchen with upscale finishes, and an unimposing dining room for entertaining. The open floor plan encompasses five spacious bedrooms with plenty of room for study, sleep and storage, three and a half luxurious bathrooms, and a sleek and stylish gourmet kitchen that flows through to the family room. A masterfully finished basement with a full bath and large bedroom with a walk out to a fully fenced in large back yard! Come home today!Country feel while close to VRE, downtown Fredericksburg with is history ,charm and fine dining ,Like water? we have two river close by! Potomac River and the beautiful Rappahannovk River! A perfect dream home!
Location
State VA
County Stafford
Zoning A1
Rooms
Other Rooms Dining Room, Bedroom 5, Kitchen, Family Room, Sun/Florida Room, Laundry, Office, Recreation Room, Bathroom 3, Hobby Room, Half Bath
Basement Full, Daylight, Full, Fully Finished, Heated, Improved, Walkout Level
Interior
Interior Features Attic, Breakfast Area, Ceiling Fan(s), Dining Area, Family Room Off Kitchen, Floor Plan - Open, Formal/Separate Dining Room, Kitchen - Table Space, Primary Bath(s), Stall Shower, Tub Shower, Walk-in Closet(s), Wood Floors, Kitchen - Island
Hot Water Electric
Heating Heat Pump(s)
Cooling None
Flooring Hardwood, Carpet
Fireplaces Number 1
Fireplaces Type Gas/Propane, Mantel(s)
Equipment Cooktop, Dishwasher, Icemaker, Built-In Microwave, Oven - Double, Oven - Wall, Range Hood, Refrigerator, Stainless Steel Appliances
Fireplace Y
Window Features Double Hung
Appliance Cooktop, Dishwasher, Icemaker, Built-In Microwave, Oven - Double, Oven - Wall, Range Hood, Refrigerator, Stainless Steel Appliances
Heat Source Electric
Laundry Hookup
Exterior
Parking Features Garage - Front Entry
Garage Spaces 2.0
Fence Fully, Split Rail, Wood
Water Access N
Roof Type Architectural Shingle
Accessibility None
Attached Garage 2
Total Parking Spaces 2
Garage Y
Building
Lot Description Backs - Open Common Area, Cleared, Corner, Rear Yard
Story 3
Sewer Septic < # of BR
Water Well
Architectural Style Traditional, Colonial
Level or Stories 3
Additional Building Above Grade, Below Grade
Structure Type Tray Ceilings
New Construction N
Schools
Elementary Schools Hartwood
Middle Schools Gayle
High Schools Mountain View
School District Stafford County Public Schools
Others
HOA Fee Include Common Area Maintenance
Senior Community No
Tax ID 26-N- - -35
Ownership Fee Simple
SqFt Source Assessor
Acceptable Financing Cash, Conventional, FHA, FNMA, VA
Horse Property N
Listing Terms Cash, Conventional, FHA, FNMA, VA
Financing Cash,Conventional,FHA,FNMA,VA
Special Listing Condition Standard
Read Less Info
Want to know what your home might be worth? Contact us for a FREE valuation!

Our team is ready to help you sell your home for the highest possible price ASAP

Bought with Trisha P McFadden • Berkshire Hathaway HomeServices PenFed Realty
"My job is to find and attract mastery-based agents to the office, protect the culture, and make sure everyone is happy! "
14291 Park Meadow Drive Suite 500, Chantilly, VA, 20151






