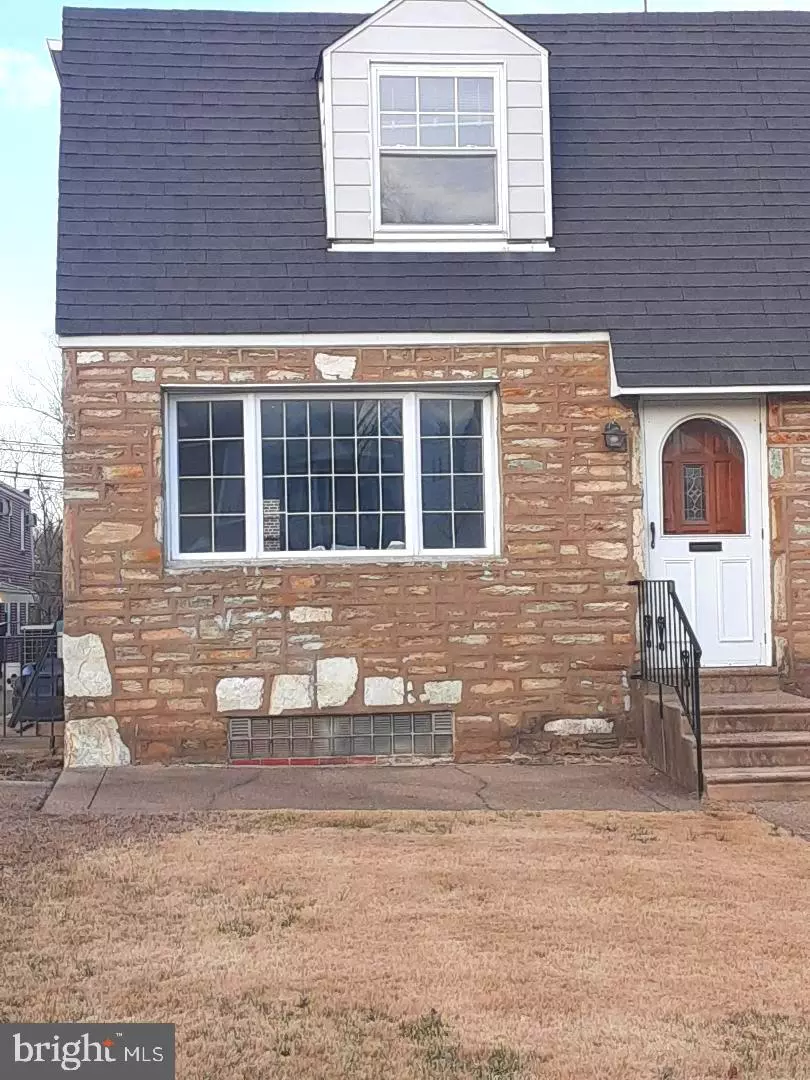$220,000
$219,900
For more information regarding the value of a property, please contact us for a free consultation.
4 Beds
2 Baths
1,224 SqFt
SOLD DATE : 03/20/2020
Key Details
Sold Price $220,000
Property Type Single Family Home
Sub Type Twin/Semi-Detached
Listing Status Sold
Purchase Type For Sale
Square Footage 1,224 sqft
Price per Sqft $179
Subdivision Torresdale
MLS Listing ID PAPH868756
Sold Date 03/20/20
Style Straight Thru
Bedrooms 4
Full Baths 1
Half Baths 1
HOA Y/N N
Abv Grd Liv Area 1,224
Originating Board BRIGHT
Year Built 1959
Annual Tax Amount $2,706
Tax Year 2020
Lot Size 2,901 Sqft
Acres 0.07
Lot Dimensions 26.45 x 109.69
Property Description
Nice sized straight-thru Twin. Unique condition. Home has been rehabbed- but not completed. Eat-in Kitchen has access to side patio and breezeway; New C/T Kitchen floor, new Granite countertop, freshly painted walnut cabinets, new self-cleaning stainless steel stove/oven, new stainless dishwasher, GD; newly rehabbed Powder Room, Freshly painted Formal Dining Room; Office (can also be used as a 4th Bedroom); new Hall Bathroom ( flooring , fixtures, toilet, newly glazed tub) ; All Bedrooms have been freshly painted; new painted Hallway; new sheetrocked laundry room, ( exit to rear driveway and garage), new sheetrocked Rec Room . NOTE: home has been rehabbed but some items need to be finished. Minor items: C/Fs, light fixtures ( some available- still in boxes). Hardwood floor is ready to be polished or carpeted ,if preferred. Large front lawn with patio; side patio in breezeway, rear two-car driveway, attached one-car garage. Just needs a little help completing project. This is not a handy man special.
Location
State PA
County Philadelphia
Area 19114 (19114)
Zoning RSA3
Rooms
Other Rooms Living Room, Dining Room, Bedroom 2, Bedroom 3, Kitchen, Bedroom 1, Laundry, Office, Recreation Room, Bathroom 1, Bathroom 2
Basement Connecting Stairway, Daylight, Full, Improved, Outside Entrance, Poured Concrete
Main Level Bedrooms 1
Interior
Interior Features Floor Plan - Traditional, Formal/Separate Dining Room, Kitchen - Eat-In, Wood Floors
Heating Hot Water
Cooling Central A/C
Flooring Ceramic Tile, Hardwood, Tile/Brick
Equipment Washer, Dryer, Built-In Microwave, Exhaust Fan, Oven - Self Cleaning, Range Hood, Stainless Steel Appliances
Fireplace N
Window Features Bay/Bow,Double Pane,Double Hung,Replacement,Screens
Appliance Washer, Dryer, Built-In Microwave, Exhaust Fan, Oven - Self Cleaning, Range Hood, Stainless Steel Appliances
Heat Source Natural Gas
Laundry Basement, Hookup
Exterior
Exterior Feature Patio(s), Breezeway, Brick
Parking Features Basement Garage, Built In, Garage - Rear Entry
Garage Spaces 1.0
Utilities Available Cable TV, Natural Gas Available
Water Access N
Accessibility None
Porch Patio(s), Breezeway, Brick
Attached Garage 1
Total Parking Spaces 1
Garage Y
Building
Lot Description Front Yard, Rear Yard
Story 2
Sewer Public Sewer
Water Community
Architectural Style Straight Thru
Level or Stories 2
Additional Building Above Grade, Below Grade
New Construction N
Schools
Elementary Schools Thomas Holme School
Middle Schools Thomas Holme School
High Schools George Washington
School District The School District Of Philadelphia
Others
Senior Community No
Tax ID 572135800
Ownership Fee Simple
SqFt Source Estimated
Acceptable Financing Cash, Conventional
Listing Terms Cash, Conventional
Financing Cash,Conventional
Special Listing Condition Standard
Read Less Info
Want to know what your home might be worth? Contact us for a FREE valuation!

Our team is ready to help you sell your home for the highest possible price ASAP

Bought with John Bojazi • Homestarr Realty
"My job is to find and attract mastery-based agents to the office, protect the culture, and make sure everyone is happy! "
14291 Park Meadow Drive Suite 500, Chantilly, VA, 20151






